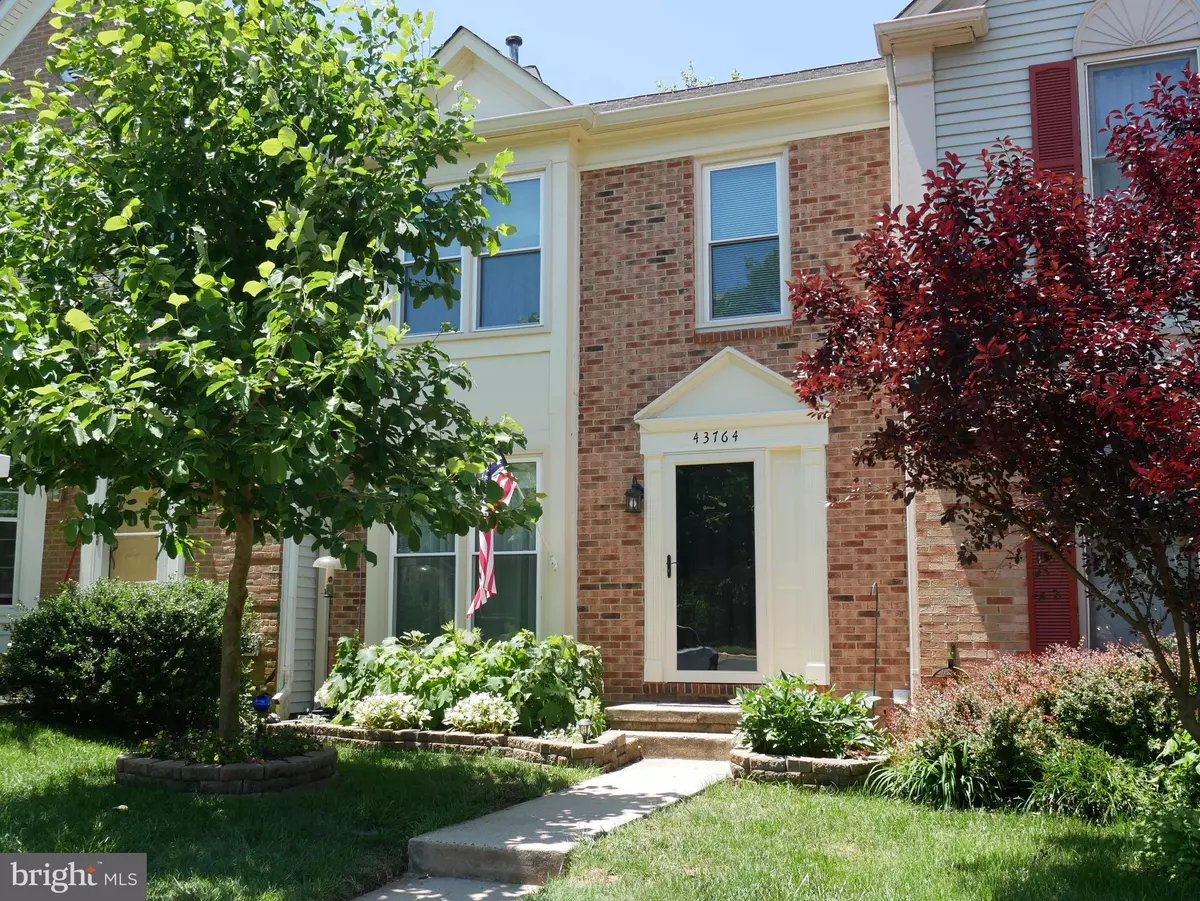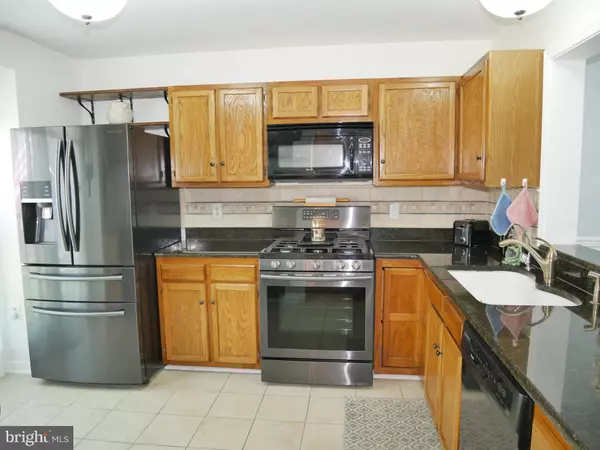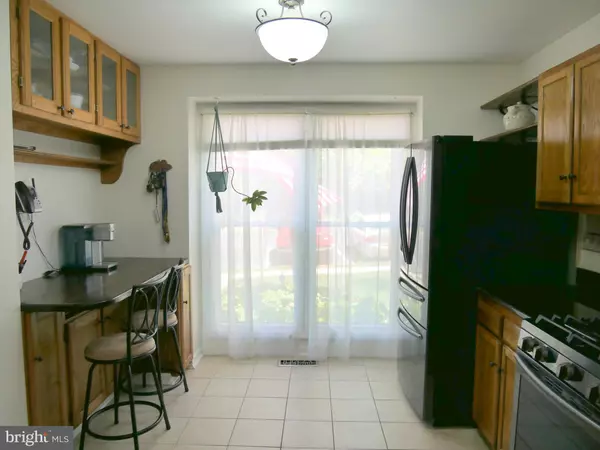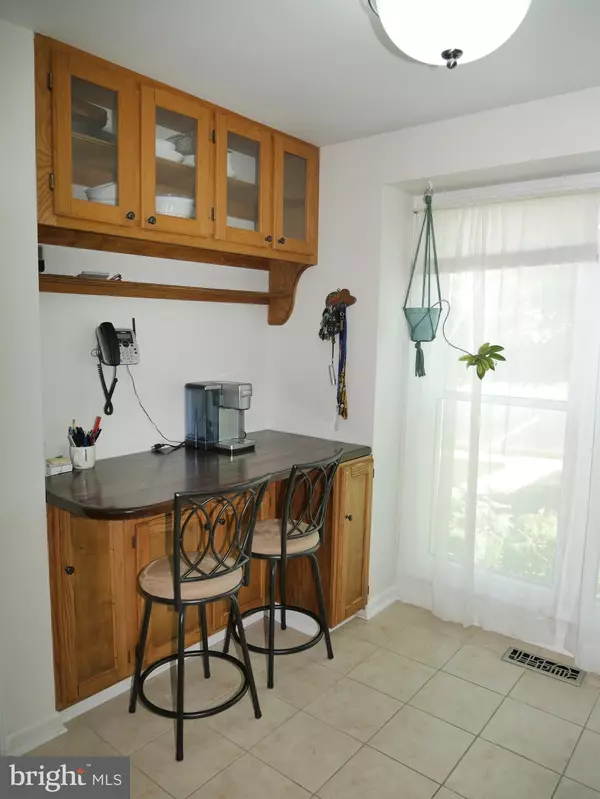$415,000
$415,000
For more information regarding the value of a property, please contact us for a free consultation.
3 Beds
4 Baths
1,804 SqFt
SOLD DATE : 08/16/2019
Key Details
Sold Price $415,000
Property Type Townhouse
Sub Type Interior Row/Townhouse
Listing Status Sold
Purchase Type For Sale
Square Footage 1,804 sqft
Price per Sqft $230
Subdivision Ashburn Farm
MLS Listing ID VALO386170
Sold Date 08/16/19
Style Colonial
Bedrooms 3
Full Baths 3
Half Baths 1
HOA Fees $93/mo
HOA Y/N Y
Abv Grd Liv Area 1,454
Originating Board BRIGHT
Year Built 1988
Annual Tax Amount $3,711
Tax Year 2019
Lot Size 1,742 Sqft
Acres 0.04
Property Sub-Type Interior Row/Townhouse
Property Description
SALES PRICE REDUCED. This Is The One! Beautifully Renovated 3 bedroom, 3 1/2 bath townhouse backing to trees in the much sought after Ashburn Farm community. Completely renovated kitchen w/ granite countertops, custom cabinetry, new appliances (2018), tile floors & more. Gleaming hardwood floors & crown molding throughout main level. Master suite w/ private bath includes soaking tub, separate shower, double sink vanity & new skylight. Two additional bedrooms share a hall bath. Huge family room on lower level with new gas fireplace (2018), full bath & walk-out basement. Must see private lot is perfect for relaxation- usable yard, deck, brick patio with swing & stone landscaping. New roof with upgraded shingles, new gutters and drain spouts, and new siding in back (2018). New HVAC & humidifier (2015), double pane windows (2018), wood floors on two levels and new carpeting on top level (2019), plus many more updates. 2 reserved parking spots right out front (#53) & plenty of guest parking. Excellent Ashburn Farm amenities! IMPROVEMENT RECEIPTS WILL BE PROVIDED TO PURCHASER(S). Hurry Won't Last!
Location
State VA
County Loudoun
Zoning PDH4
Rooms
Other Rooms Living Room, Dining Room, Primary Bedroom, Bedroom 2, Kitchen, Family Room, Laundry, Storage Room, Bathroom 2, Bathroom 3, Primary Bathroom, Half Bath
Basement Connecting Stairway, Full, Fully Finished, Interior Access, Rear Entrance, Sump Pump, Walkout Level, Windows
Interior
Interior Features Carpet, Ceiling Fan(s), Dining Area, Floor Plan - Open, Formal/Separate Dining Room, Kitchen - Gourmet, Primary Bath(s), Skylight(s), Upgraded Countertops, Walk-in Closet(s), Window Treatments
Hot Water Natural Gas
Heating Forced Air
Cooling Central A/C, Ceiling Fan(s)
Flooring Carpet, Hardwood, Ceramic Tile
Fireplaces Number 1
Fireplaces Type Fireplace - Glass Doors
Equipment Built-In Microwave, Dishwasher, Disposal, Dryer - Electric, Exhaust Fan, Icemaker, Oven/Range - Gas, Refrigerator, Washer, Water Heater
Fireplace Y
Window Features Double Pane
Appliance Built-In Microwave, Dishwasher, Disposal, Dryer - Electric, Exhaust Fan, Icemaker, Oven/Range - Gas, Refrigerator, Washer, Water Heater
Heat Source Natural Gas
Exterior
Exterior Feature Deck(s), Patio(s)
Parking On Site 2
Utilities Available Electric Available, Natural Gas Available, Sewer Available, Water Available, Under Ground
Amenities Available Baseball Field, Basketball Courts, Club House, Common Grounds, Jog/Walk Path, Pool - Outdoor, Soccer Field, Swimming Pool, Tennis Courts, Tot Lots/Playground, Volleyball Courts, Water/Lake Privileges
Water Access N
View Garden/Lawn, Trees/Woods
Roof Type Shingle
Accessibility None
Porch Deck(s), Patio(s)
Garage N
Building
Story 3+
Sewer Public Septic, Public Sewer
Water Public
Architectural Style Colonial
Level or Stories 3+
Additional Building Above Grade, Below Grade
Structure Type 9'+ Ceilings,Dry Wall,Vaulted Ceilings
New Construction N
Schools
Elementary Schools Cedar Lane
Middle Schools Trailside
High Schools Stone Bridge
School District Loudoun County Public Schools
Others
HOA Fee Include Common Area Maintenance,Management,Pool(s),Snow Removal,Trash
Senior Community No
Tax ID 086265704000
Ownership Fee Simple
SqFt Source Assessor
Special Listing Condition Standard
Read Less Info
Want to know what your home might be worth? Contact us for a FREE valuation!

Our team is ready to help you sell your home for the highest possible price ASAP

Bought with Angela Murphy • Keller Williams Capital Properties
"My job is to find and attract mastery-based agents to the office, protect the culture, and make sure everyone is happy! "






