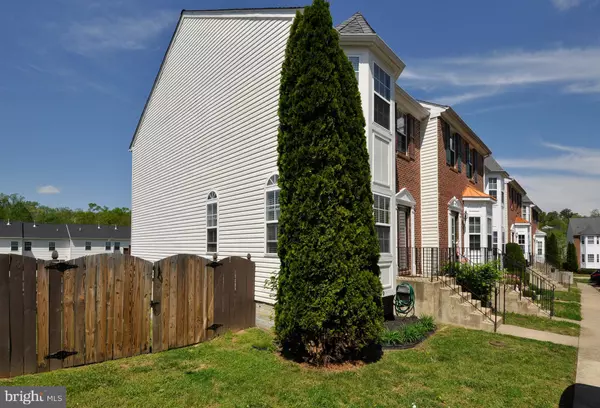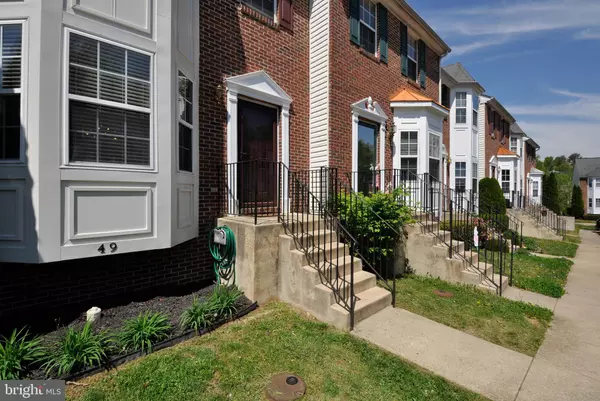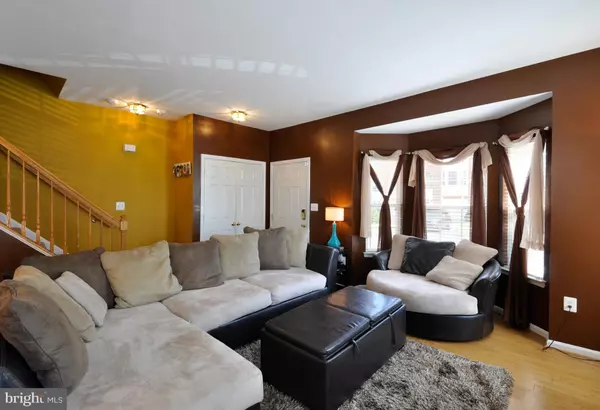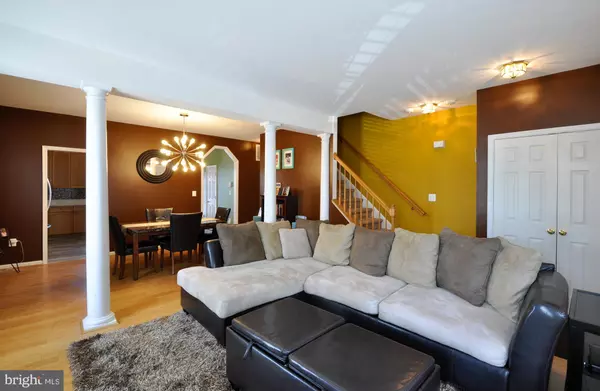$249,800
$249,800
For more information regarding the value of a property, please contact us for a free consultation.
4 Beds
4 Baths
2,184 SqFt
SOLD DATE : 07/08/2019
Key Details
Sold Price $249,800
Property Type Townhouse
Sub Type End of Row/Townhouse
Listing Status Sold
Purchase Type For Sale
Square Footage 2,184 sqft
Price per Sqft $114
Subdivision Heather Hills
MLS Listing ID VAST209692
Sold Date 07/08/19
Style Colonial
Bedrooms 4
Full Baths 3
Half Baths 1
HOA Fees $40/qua
HOA Y/N Y
Abv Grd Liv Area 1,464
Originating Board BRIGHT
Year Built 2003
Annual Tax Amount $2,058
Tax Year 2018
Lot Size 2,914 Sqft
Acres 0.07
Property Description
Fantastic 3 level end-unit town home with brick front, bay windows, and fenced rear and side yard! Spacious living room with bamboo flooring, Palladian side windows, pillars separating living and dining room! Formal dining with modern chandelier and bamboo flooring. Spacious kitchen features new contemporary waterproof laminate flooring, new backsplash, gas range, and plenty of cabinet and counter space. Breakfast nook with French door to deck is convenient for outdoor cooking and entertaining. Generous owner suite with vaulted ceiling, spacious walk-in closet and additional closet, large windows. Renovated bath with tile floor, tiled shower, vessel sink and granite vanity, bronze hardware and fixtures, and large soaking tub! Second bedroom with large bay window, ceiling fan and light, and third bedroom currently used as tv room. Fully finished lower lever offers spacious rec room with large windows to backyard, gas fireplace, and French doors to patio. Bonus room currently used as fourth bedroom (not to code) would be a great office space or craft room. Large deck with stairs to fenced back and side yard. New waterproof laminate flooring in kitchen, upper and lower baths. New roof installed in 2019, extra large gas water heater in 2017, A/C motor replaced in fall 2018.Conveniently located near VRE, I95, and shopping!
Location
State VA
County Stafford
Zoning R2
Rooms
Other Rooms Living Room, Dining Room, Primary Bedroom, Bedroom 2, Bedroom 3, Kitchen, Family Room, Foyer, Laundry, Bathroom 2, Bathroom 3, Primary Bathroom, Half Bath, Additional Bedroom
Basement Full, Daylight, Partial, Fully Finished, Outside Entrance, Interior Access, Walkout Level, Windows
Interior
Interior Features Carpet, Ceiling Fan(s), Family Room Off Kitchen, Floor Plan - Open, Wood Floors, Breakfast Area, Formal/Separate Dining Room, Kitchen - Table Space, Primary Bath(s), Pantry, Walk-in Closet(s), Recessed Lighting
Hot Water 60+ Gallon Tank, Natural Gas
Heating Forced Air
Cooling Central A/C
Flooring Carpet, Hardwood, Vinyl, Laminated
Fireplaces Number 1
Fireplaces Type Screen, Gas/Propane
Equipment Built-In Microwave, Disposal, Dryer - Electric, Exhaust Fan, Icemaker, Built-In Range, Dishwasher, Oven/Range - Gas, Refrigerator, Washer, Water Heater
Fireplace Y
Window Features Bay/Bow,Double Pane
Appliance Built-In Microwave, Disposal, Dryer - Electric, Exhaust Fan, Icemaker, Built-In Range, Dishwasher, Oven/Range - Gas, Refrigerator, Washer, Water Heater
Heat Source Natural Gas
Exterior
Exterior Feature Deck(s), Patio(s)
Parking On Site 2
Fence Privacy, Rear
Utilities Available Fiber Optics Available, Natural Gas Available
Amenities Available Common Grounds
Water Access N
Accessibility None
Porch Deck(s), Patio(s)
Garage N
Building
Lot Description Rear Yard, SideYard(s)
Story 3+
Sewer Public Sewer
Water Public
Architectural Style Colonial
Level or Stories 3+
Additional Building Above Grade, Below Grade
Structure Type Vaulted Ceilings
New Construction N
Schools
Elementary Schools Falmouth
Middle Schools Edward E. Drew
High Schools Stafford
School District Stafford County Public Schools
Others
HOA Fee Include Common Area Maintenance
Senior Community No
Tax ID 54-DD-4- -146
Ownership Fee Simple
SqFt Source Estimated
Security Features Smoke Detector,Security System
Acceptable Financing Cash, Conventional, FHA, VA
Horse Property N
Listing Terms Cash, Conventional, FHA, VA
Financing Cash,Conventional,FHA,VA
Special Listing Condition Standard
Read Less Info
Want to know what your home might be worth? Contact us for a FREE valuation!

Our team is ready to help you sell your home for the highest possible price ASAP

Bought with Shawn Derrick • Keller Williams Capital Properties
"My job is to find and attract mastery-based agents to the office, protect the culture, and make sure everyone is happy! "






