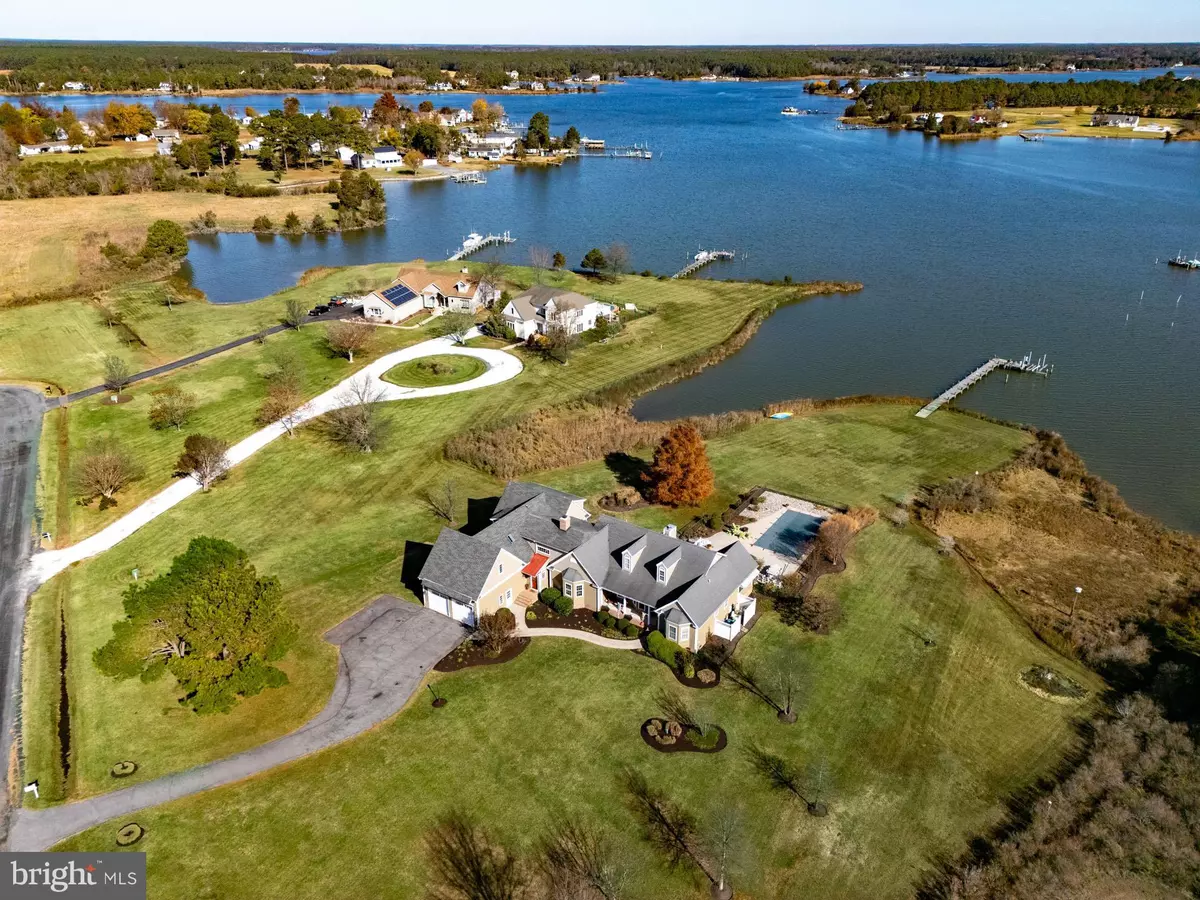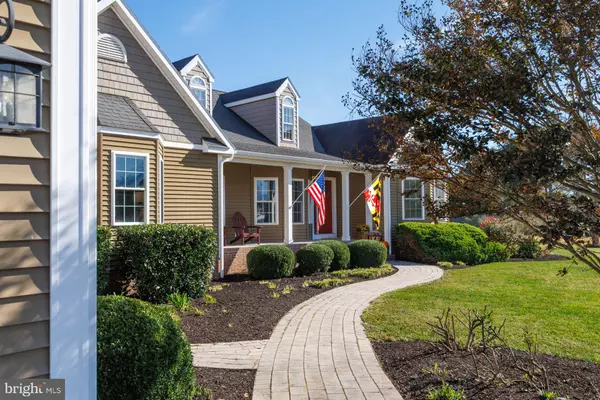$1,295,000
$1,295,000
For more information regarding the value of a property, please contact us for a free consultation.
5 Beds
4 Baths
3,853 SqFt
SOLD DATE : 02/14/2025
Key Details
Sold Price $1,295,000
Property Type Single Family Home
Sub Type Detached
Listing Status Sold
Purchase Type For Sale
Square Footage 3,853 sqft
Price per Sqft $336
Subdivision Deep Water Subdivision
MLS Listing ID MDDO2008522
Sold Date 02/14/25
Style Cape Cod
Bedrooms 5
Full Baths 3
Half Baths 1
HOA Y/N N
Abv Grd Liv Area 3,853
Originating Board BRIGHT
Year Built 2002
Annual Tax Amount $8,083
Tax Year 2024
Lot Size 2.470 Acres
Acres 2.47
Property Sub-Type Detached
Property Description
Stunning Waterfront Oasis on 2.47 acres with 475+/- feet on Churck Creek where Fishing Creek and Church Creek meet. This 5/6 Bedroom 3.5Bath home w/large Great Room, Living Room, Dining Room, Kitchen, Office and Sitting Area has incredible waterviews from almost every room . The layout of this home makes it perfect for large gatherings of friends and family. Come enjoy the indoor/outdoor lifestyle of this beautifully appointed Eastern Shore Home w/elevated decks, inground gunite pool, sunshelf and corner seating, patio area, and outdoor shower. Keep your boat at your private pier conveniently located close to many dining spots serving local seafood, whether it be by water or car and popular fishing holes. Water Depth to be verified by Buyer. This gem also has been selectively used as an AirBNB with spectacular results, so whether you're looking for full-time residency or part-time, this property will serve your needs well. Come check it out after the new year!
Location
State MD
County Dorchester
Zoning RR
Rooms
Other Rooms Dining Room, Primary Bedroom, Sitting Room, Bedroom 2, Bedroom 4, Bedroom 5, Kitchen, Family Room, Foyer, Bedroom 1, Great Room, Laundry, Office, Storage Room, Bathroom 1, Bathroom 3, Primary Bathroom, Half Bath, Screened Porch
Main Level Bedrooms 3
Interior
Interior Features Attic, Bathroom - Jetted Tub, Bar, Bathroom - Tub Shower, Bathroom - Walk-In Shower, Breakfast Area, Built-Ins, Carpet, Ceiling Fan(s), Entry Level Bedroom, Family Room Off Kitchen, Floor Plan - Open, Formal/Separate Dining Room, Kitchen - Eat-In, Kitchen - Island, Pantry, Primary Bath(s), Skylight(s), Primary Bedroom - Bay Front, Upgraded Countertops, Wainscotting, Walk-in Closet(s), Wet/Dry Bar, Wood Floors, Window Treatments
Hot Water Bottled Gas
Heating Programmable Thermostat, Forced Air
Cooling Ceiling Fan(s), Central A/C, Geothermal, Multi Units
Flooring Carpet, Ceramic Tile, Wood, Tile/Brick
Fireplaces Number 2
Fireplaces Type Wood, Screen, Mantel(s), Gas/Propane, Stone
Equipment Built-In Microwave, Dishwasher, Disposal, Dryer - Electric, Exhaust Fan, Humidifier, Icemaker, Oven - Wall, Refrigerator, Washer, Water Heater - Tankless, Stainless Steel Appliances, Six Burner Stove, Energy Efficient Appliances, Stove
Fireplace Y
Window Features Double Hung,Vinyl Clad,Sliding,Skylights,Screens,Bay/Bow
Appliance Built-In Microwave, Dishwasher, Disposal, Dryer - Electric, Exhaust Fan, Humidifier, Icemaker, Oven - Wall, Refrigerator, Washer, Water Heater - Tankless, Stainless Steel Appliances, Six Burner Stove, Energy Efficient Appliances, Stove
Heat Source Geo-thermal
Laundry Main Floor
Exterior
Exterior Feature Deck(s), Patio(s), Porch(es), Screened
Parking Features Additional Storage Area, Built In, Garage - Front Entry, Garage Door Opener, Inside Access, Garage - Side Entry
Garage Spaces 6.0
Fence Aluminum
Pool Fenced, In Ground, Saltwater, Gunite
Utilities Available Cable TV, Propane, Under Ground
Waterfront Description Private Dock Site
Water Access Y
Water Access Desc Boat - Powered,Fishing Allowed,Canoe/Kayak,Private Access,Sail,Swimming Allowed,Waterski/Wakeboard
View Creek/Stream, River, Scenic Vista, Trees/Woods, Water
Roof Type Architectural Shingle
Street Surface Access - Above Grade,Tar and Chip
Accessibility None
Porch Deck(s), Patio(s), Porch(es), Screened
Road Frontage City/County
Attached Garage 2
Total Parking Spaces 6
Garage Y
Building
Lot Description Corner, Flood Plain, Front Yard, Landscaping, Level, Rear Yard, Rural, SideYard(s), Stream/Creek
Story 2
Foundation Brick/Mortar
Sewer Public Sewer
Water Well
Architectural Style Cape Cod
Level or Stories 2
Additional Building Above Grade, Below Grade
Structure Type Dry Wall,2 Story Ceilings
New Construction N
Schools
School District Dorchester County Public Schools
Others
Senior Community No
Tax ID 1016005312
Ownership Fee Simple
SqFt Source Assessor
Security Features Smoke Detector,Electric Alarm
Acceptable Financing Cash, Conventional
Horse Property N
Listing Terms Cash, Conventional
Financing Cash,Conventional
Special Listing Condition Standard
Read Less Info
Want to know what your home might be worth? Contact us for a FREE valuation!

Our team is ready to help you sell your home for the highest possible price ASAP

Bought with Melville Patrick Peters • Capital Reality Group LLC
"My job is to find and attract mastery-based agents to the office, protect the culture, and make sure everyone is happy! "






