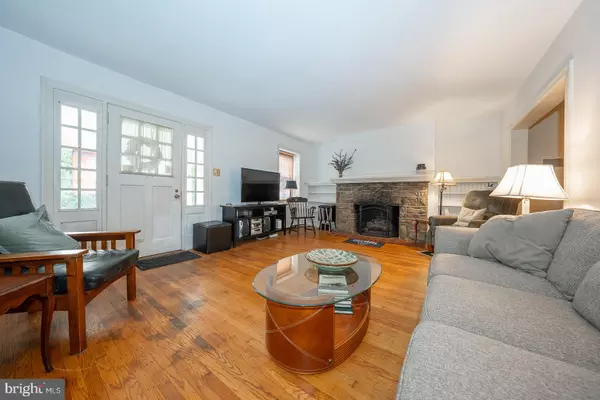$420,000
$475,000
11.6%For more information regarding the value of a property, please contact us for a free consultation.
4 Beds
4 Baths
1,928 SqFt
SOLD DATE : 12/16/2024
Key Details
Sold Price $420,000
Property Type Single Family Home
Sub Type Twin/Semi-Detached
Listing Status Sold
Purchase Type For Sale
Square Footage 1,928 sqft
Price per Sqft $217
Subdivision College Park
MLS Listing ID PAMC2117356
Sold Date 12/16/24
Style Colonial
Bedrooms 4
Full Baths 2
Half Baths 2
HOA Y/N N
Abv Grd Liv Area 1,928
Originating Board BRIGHT
Year Built 1933
Annual Tax Amount $7,163
Tax Year 2023
Lot Size 3,552 Sqft
Acres 0.08
Lot Dimensions 40.00 x 0.00
Property Description
Stone Twin home with 4 Bedrooms, 2 Full and 2 Half Baths in the College Park neighborhood of award winning Lower Merion Schools. The inviting covered Front Porch leads you to the expansive Living Room with Gas Fireplace where you immediately note the old world charm and moldings. The Dining Room flows to the Kitchen, convenient Powder Room and access to the secluded Yard. The turned staircase in the Living Room brings you to the 2nd floor with 2 large bedrooms, 1 Full Hall Bath and Bonus 1 Half Bath adjoined to the 3rd Bedroom in rear for added convenience. The 3rd floor has the 4th Bedroom and an extra large Full Bath with a perfect potential for additional storage, Closet or Laundry Room to create suite. Hardwood flooring throughout the home lends warmth and character to every corner as sunlight generously fills each room. The Full Walkout unfinished basement has high ceilings, newer 2019 Heater for greater efficiency, Laundry area and plenty of storage space plus a half bath you can resurrect. The cozy fenced in Yard is great to just relax and enjoy, plus the 1 Car Garage is a convenience for bikes, storage or what meets your needs. Minutes from Center City Philadelphia, the Cynwyd Heritage Trail, Manayunk, Septa train and Major roads.
Location
State PA
County Montgomery
Area Lower Merion Twp (10640)
Zoning RESIDENTIAL
Rooms
Other Rooms Living Room, Dining Room, Kitchen
Basement Full, Side Entrance, Unfinished
Interior
Hot Water Natural Gas
Heating Hot Water
Cooling Wall Unit, Window Unit(s)
Fireplaces Number 1
Fireplace Y
Heat Source Oil
Laundry Basement
Exterior
Parking Features Other
Garage Spaces 1.0
Water Access N
Accessibility None
Total Parking Spaces 1
Garage Y
Building
Story 3
Foundation Other
Sewer Public Sewer
Water Public
Architectural Style Colonial
Level or Stories 3
Additional Building Above Grade, Below Grade
New Construction N
Schools
School District Lower Merion
Others
Senior Community No
Tax ID 40-00-28280-003
Ownership Fee Simple
SqFt Source Assessor
Acceptable Financing Cash, Conventional
Listing Terms Cash, Conventional
Financing Cash,Conventional
Special Listing Condition In Foreclosure
Read Less Info
Want to know what your home might be worth? Contact us for a FREE valuation!

Our team is ready to help you sell your home for the highest possible price ASAP

Bought with Angela M Berke • Keller Williams Main Line
"My job is to find and attract mastery-based agents to the office, protect the culture, and make sure everyone is happy! "






