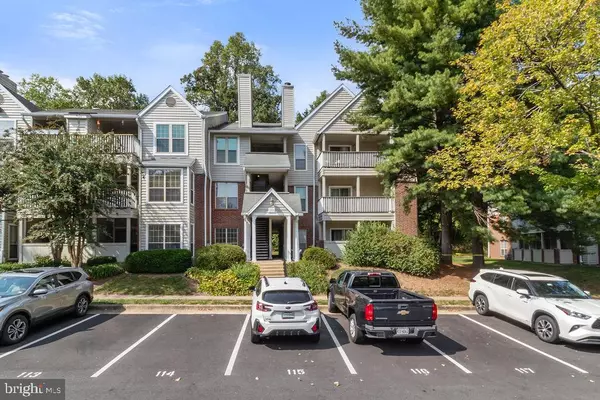$350,000
$335,000
4.5%For more information regarding the value of a property, please contact us for a free consultation.
2 Beds
1 Bath
876 SqFt
SOLD DATE : 10/31/2024
Key Details
Sold Price $350,000
Property Type Condo
Sub Type Condo/Co-op
Listing Status Sold
Purchase Type For Sale
Square Footage 876 sqft
Price per Sqft $399
Subdivision Penderbrook Square Condominiums
MLS Listing ID VAFX2202076
Sold Date 10/31/24
Style Unit/Flat
Bedrooms 2
Full Baths 1
Condo Fees $428/mo
HOA Y/N N
Abv Grd Liv Area 876
Originating Board BRIGHT
Year Built 1988
Annual Tax Amount $3,351
Tax Year 2024
Property Description
Location, Location, Location! Welcome to this beautifully maintained 2-bedroom, 1-bath condo nestled in the highly sought-after community of Penderbrook Square. The open floor plan creates an inviting atmosphere, complemented by tasteful updates throughout. The modern kitchen boasts stainless steel appliances, granite countertops, and ample storage. Relax in the spacious family room with a cozy fireplace, or step out to your private patio, surrounded by serene, mature trees—perfect for outdoor enjoyment.
The large bathroom offers a walk-in closet for added convenience, while both bedrooms provide generous space. Rent includes water, sewer, trash, and pool membership, adding incredible value. Ideally situated near popular restaurants, shopping, and with excellent commuter access, this gem won’t stay on the market long. Don’t miss out!
Location
State VA
County Fairfax
Zoning 308
Rooms
Main Level Bedrooms 2
Interior
Interior Features Combination Kitchen/Living, Ceiling Fan(s), Floor Plan - Open, Walk-in Closet(s)
Hot Water Electric
Heating Heat Pump(s)
Cooling Central A/C
Flooring Carpet, Laminated
Fireplaces Number 1
Equipment Built-In Microwave, Dishwasher, Disposal, Dryer, Oven/Range - Gas, Refrigerator, Stainless Steel Appliances, Washer, Water Heater
Fireplace Y
Appliance Built-In Microwave, Dishwasher, Disposal, Dryer, Oven/Range - Gas, Refrigerator, Stainless Steel Appliances, Washer, Water Heater
Heat Source Electric
Laundry Main Floor
Exterior
Exterior Feature Patio(s)
Amenities Available Club House, Common Grounds, Exercise Room, Pool - Outdoor, Tennis Courts, Tot Lots/Playground, Other
Waterfront N
Water Access N
Accessibility None
Porch Patio(s)
Garage N
Building
Story 1
Unit Features Garden 1 - 4 Floors
Sewer Public Sewer
Water Public
Architectural Style Unit/Flat
Level or Stories 1
Additional Building Above Grade, Below Grade
Structure Type Dry Wall
New Construction N
Schools
School District Fairfax County Public Schools
Others
Pets Allowed Y
HOA Fee Include Trash,Snow Removal,Road Maintenance,Pool(s),Management,Lawn Maintenance
Senior Community No
Tax ID 0463 25 0606
Ownership Condominium
Acceptable Financing Cash, FHA, USDA, Conventional
Listing Terms Cash, FHA, USDA, Conventional
Financing Cash,FHA,USDA,Conventional
Special Listing Condition Standard
Pets Description Case by Case Basis
Read Less Info
Want to know what your home might be worth? Contact us for a FREE valuation!

Our team is ready to help you sell your home for the highest possible price ASAP

Bought with Suzanne M Barber • Pearson Smith Realty, LLC

"My job is to find and attract mastery-based agents to the office, protect the culture, and make sure everyone is happy! "






