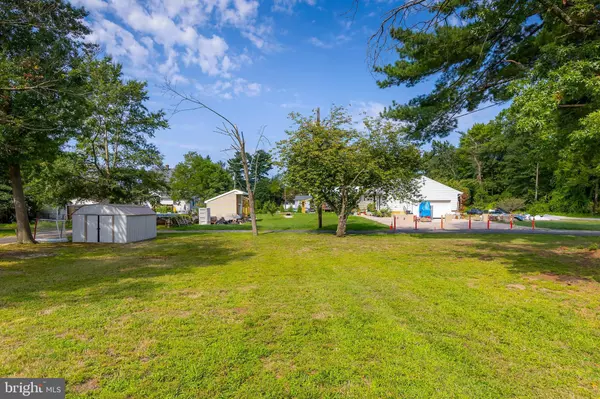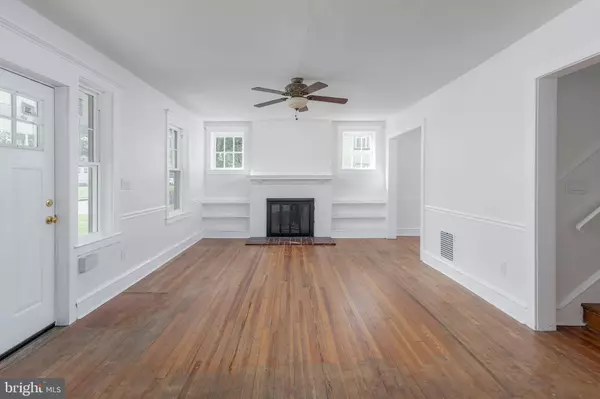$305,000
$285,000
7.0%For more information regarding the value of a property, please contact us for a free consultation.
3 Beds
2 Baths
1,924 SqFt
SOLD DATE : 10/18/2024
Key Details
Sold Price $305,000
Property Type Single Family Home
Sub Type Detached
Listing Status Sold
Purchase Type For Sale
Square Footage 1,924 sqft
Price per Sqft $158
Subdivision The Village
MLS Listing ID NJGL2046776
Sold Date 10/18/24
Style Colonial
Bedrooms 3
Full Baths 1
Half Baths 1
HOA Y/N N
Abv Grd Liv Area 1,924
Originating Board BRIGHT
Year Built 1915
Annual Tax Amount $3,700
Tax Year 2010
Lot Size 0.592 Acres
Acres 0.59
Lot Dimensions 0.00 x 0.00
Property Description
Welcome home to this adorable colonial with cozy front porch on a quite side of Gibbstown. This home sits on a little over a half acre. As you enter you are greeted with the sunny living room and brick fireplace. The home has been freshly painted. There is hardwood floors throughout. The office is off the living room and would make a great play room. The formal dining room is open to the living room and there is a powder room nestled under the stairs. The kitchen features crisp white cabinets and laminate countertops, dishwasher and gray title floors. There is a full basement for endless storage. The large family room is off the back of the house and makes great additional living space. Upstairs you will find 3 spacious bedrooms with an office or could be a small 4th bedroom and a full bath. Close to I-295, PA and DE bridges. Set up a private showing today.
Location
State NJ
County Gloucester
Area Greenwich Twp (20807)
Zoning RESID
Rooms
Other Rooms Living Room, Dining Room, Primary Bedroom, Bedroom 2, Bedroom 3, Kitchen, Bedroom 1, Other, Attic
Basement Full, Unfinished
Interior
Interior Features Ceiling Fan(s)
Hot Water Electric
Heating Forced Air
Cooling Central A/C
Flooring Hardwood
Fireplaces Number 1
Fireplaces Type Brick
Equipment Oven - Self Cleaning, Disposal
Fireplace Y
Appliance Oven - Self Cleaning, Disposal
Heat Source Natural Gas
Laundry Basement
Exterior
Exterior Feature Porch(es)
Waterfront N
Water Access N
Roof Type Shingle
Accessibility None
Porch Porch(es)
Garage N
Building
Lot Description Corner
Story 2
Foundation Block
Sewer Public Sewer
Water Public
Architectural Style Colonial
Level or Stories 2
Additional Building Above Grade, Below Grade
New Construction N
Schools
Elementary Schools Broad St
Middle Schools Nehaunsey
High Schools Paulsboro H.S.
School District Greenwich Township Public Schools
Others
Senior Community No
Tax ID 07-00019-00001
Ownership Fee Simple
SqFt Source Estimated
Acceptable Financing USDA, FHA, Conventional, VA, Cash
Listing Terms USDA, FHA, Conventional, VA, Cash
Financing USDA,FHA,Conventional,VA,Cash
Special Listing Condition Standard
Read Less Info
Want to know what your home might be worth? Contact us for a FREE valuation!

Our team is ready to help you sell your home for the highest possible price ASAP

Bought with Rosemarie Rose Simila • Home and Heart Realty

"My job is to find and attract mastery-based agents to the office, protect the culture, and make sure everyone is happy! "






