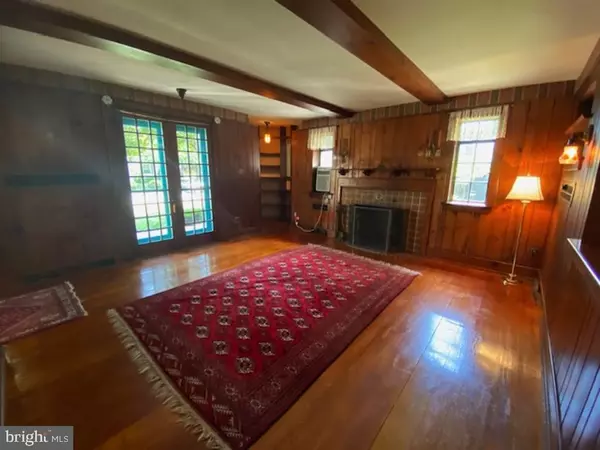$405,000
$399,500
1.4%For more information regarding the value of a property, please contact us for a free consultation.
3 Beds
2 Baths
2,835 SqFt
SOLD DATE : 08/26/2024
Key Details
Sold Price $405,000
Property Type Single Family Home
Sub Type Detached
Listing Status Sold
Purchase Type For Sale
Square Footage 2,835 sqft
Price per Sqft $142
Subdivision Hamilton Park
MLS Listing ID PALH2009080
Sold Date 08/26/24
Style Tudor
Bedrooms 3
Full Baths 2
HOA Y/N N
Abv Grd Liv Area 1,835
Originating Board BRIGHT
Year Built 1930
Annual Tax Amount $6,897
Tax Year 2024
Lot Size 0.354 Acres
Acres 0.35
Lot Dimensions 140 x 110
Property Description
West End Classic stone/stucco Tudor built in 1930 located in Hamilton Park Manor, exudes sophistication and elegance. This home has been maintained by same owner for 53 years, the care and attention to detail is evident. First floor welcomes you in to foyer, archway to living room boasts hardwood plank flooring, wood paneling and beams, fireplace, floor to ceiling french doors open to stone front patio allowing for ample natural light and cool summer breeze. Dining room with stone accent walls, hardwood plank flooring and windows overlooking gorgeous double lot. Eat in kitchen with gas range. Two/possibly three bedrooms on the first floor, one currently being used as a den. Elegantly decorated main bath. Second floor features Owner's bedroom with full bath and ample closet space. Lower level includes finished rec room with brick walls, pool table, ornate coal burner, workshop, laundry area, and ample storage. Outside, enjoy your own private backyard oasis with built in brick barbeque area featuring double grill, flagstone patio, brick paver patio and well maintained mature landscaping. Two car detached garage with breezeway. This home is truely a hidden Gem of the West End! Don't miss your opportunity to call this home and write your own chapter of life in this home.
Location
State PA
County Lehigh
Area Allentown City (12302)
Zoning RL
Rooms
Other Rooms Living Room, Dining Room, Bedroom 2, Bedroom 3, Kitchen, Den, Bedroom 1, Laundry, Recreation Room, Workshop, Bathroom 1, Bathroom 2
Basement Fully Finished
Main Level Bedrooms 2
Interior
Interior Features Carpet, Exposed Beams, Kitchen - Eat-In, Stove - Coal
Hot Water Natural Gas
Heating Radiator
Cooling Window Unit(s)
Flooring Solid Hardwood, Carpet, Ceramic Tile
Fireplaces Number 2
Fireplaces Type Gas/Propane, Other
Furnishings No
Fireplace Y
Heat Source Natural Gas
Laundry Lower Floor
Exterior
Garage Garage - Side Entry, Garage Door Opener
Garage Spaces 2.0
Fence Decorative
Utilities Available Natural Gas Available, Electric Available
Waterfront N
Water Access N
View Street, Trees/Woods
Roof Type Slate
Accessibility 2+ Access Exits
Total Parking Spaces 2
Garage Y
Building
Lot Description Level, Rear Yard, Landscaping
Story 1.5
Foundation Stone
Sewer Public Sewer
Water Public
Architectural Style Tudor
Level or Stories 1.5
Additional Building Above Grade, Below Grade
New Construction N
Schools
School District Allentown
Others
Senior Community No
Tax ID 549614072272001
Ownership Fee Simple
SqFt Source Estimated
Horse Property N
Special Listing Condition Probate Listing
Read Less Info
Want to know what your home might be worth? Contact us for a FREE valuation!

Our team is ready to help you sell your home for the highest possible price ASAP

Bought with NON MEMBER • Non Subscribing Office

"My job is to find and attract mastery-based agents to the office, protect the culture, and make sure everyone is happy! "






