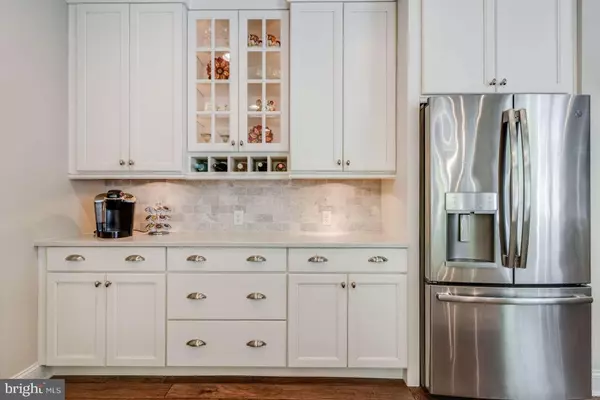$764,900
$769,900
0.6%For more information regarding the value of a property, please contact us for a free consultation.
3 Beds
3 Baths
3,220 SqFt
SOLD DATE : 05/31/2024
Key Details
Sold Price $764,900
Property Type Single Family Home
Sub Type Detached
Listing Status Sold
Purchase Type For Sale
Square Footage 3,220 sqft
Price per Sqft $237
Subdivision Woodgate
MLS Listing ID DESU2061498
Sold Date 05/31/24
Style Craftsman
Bedrooms 3
Full Baths 2
Half Baths 1
HOA Fees $25/mo
HOA Y/N Y
Abv Grd Liv Area 3,220
Originating Board BRIGHT
Year Built 2018
Annual Tax Amount $2,113
Tax Year 2023
Lot Size 0.770 Acres
Acres 0.77
Lot Dimensions 121.00 x 225.00
Property Description
Why wait for new construction when you can be in by summer? Five years young Schell built Mayberry home situated on a wooded, cul-de-sac lot featuring 3 bedrooms, 2.5 baths and a bonus room. The oversized, three car garage provides extra space for vehicle storage and hobbies. The gourmet kitchen is a chef’s delight with stainless steel appliances, cooktop, wall oven and quartz countertops. A large, 10’ island is great for entertaining and casual dinners. The cozy great room features soaring vaulted ceilings with stained beams, a two-story stone fireplace and a wall of windows overlooking the courtyard. You will love the owner’s retreat with large corner shower and two separate vanities. Upstairs is a generous bonus room for exercise equipment, studio or hobby room. Step outside to your private oasis featuring a multi-level paver courtyard with built in grill which is perfect for entertaining, gardening or simply relaxing.
Location
State DE
County Sussex
Area Indian River Hundred (31008)
Zoning AR1
Direction West
Rooms
Other Rooms Dining Room, Primary Bedroom, Bedroom 2, Bedroom 3, Kitchen, Study, Great Room, Bonus Room
Main Level Bedrooms 3
Interior
Interior Features Built-Ins, Carpet, Ceiling Fan(s), Crown Moldings, Chair Railings, Walk-in Closet(s), Kitchen - Gourmet, Kitchen - Island, Floor Plan - Open, Recessed Lighting, Family Room Off Kitchen, Primary Bath(s), Exposed Beams, Window Treatments, Wood Floors
Hot Water Propane
Heating Forced Air, Humidifier, Heat Pump - Gas BackUp, Programmable Thermostat
Cooling Central A/C
Flooring Carpet, Hardwood, Tile/Brick
Fireplaces Number 1
Fireplaces Type Gas/Propane, Stone
Equipment Built-In Microwave, Cooktop, Dishwasher, Disposal, Dryer - Electric, Dryer - Front Loading, Energy Efficient Appliances, ENERGY STAR Clothes Washer, Oven - Wall, Stainless Steel Appliances, Water Heater - Tankless
Fireplace Y
Window Features Double Pane,Vinyl Clad,Energy Efficient,Low-E,Screens
Appliance Built-In Microwave, Cooktop, Dishwasher, Disposal, Dryer - Electric, Dryer - Front Loading, Energy Efficient Appliances, ENERGY STAR Clothes Washer, Oven - Wall, Stainless Steel Appliances, Water Heater - Tankless
Heat Source Propane - Leased
Laundry Main Floor
Exterior
Garage Garage - Front Entry
Garage Spaces 6.0
Utilities Available Cable TV Available, Electric Available, Phone Available, Sewer Available
Waterfront N
Water Access N
View Trees/Woods
Roof Type Shingle
Street Surface Access - On Grade
Accessibility None
Road Frontage Private
Attached Garage 3
Total Parking Spaces 6
Garage Y
Building
Lot Description Backs - Open Common Area, Backs to Trees, Cul-de-sac, No Thru Street, Trees/Wooded
Story 2
Foundation Crawl Space
Sewer Public Sewer
Water Well
Architectural Style Craftsman
Level or Stories 2
Additional Building Above Grade, Below Grade
Structure Type 9'+ Ceilings,Beamed Ceilings,Vaulted Ceilings,Tray Ceilings
New Construction N
Schools
High Schools Cape Henlopen
School District Cape Henlopen
Others
Senior Community No
Tax ID 234-05.00-198.00
Ownership Fee Simple
SqFt Source Estimated
Security Features Motion Detectors,Security System,Carbon Monoxide Detector(s),Exterior Cameras
Acceptable Financing Cash, Conventional, VA
Listing Terms Cash, Conventional, VA
Financing Cash,Conventional,VA
Special Listing Condition Standard
Read Less Info
Want to know what your home might be worth? Contact us for a FREE valuation!

Our team is ready to help you sell your home for the highest possible price ASAP

Bought with MICHAEL DOMINGUEZ • Jack Lingo - Lewes

"My job is to find and attract mastery-based agents to the office, protect the culture, and make sure everyone is happy! "






