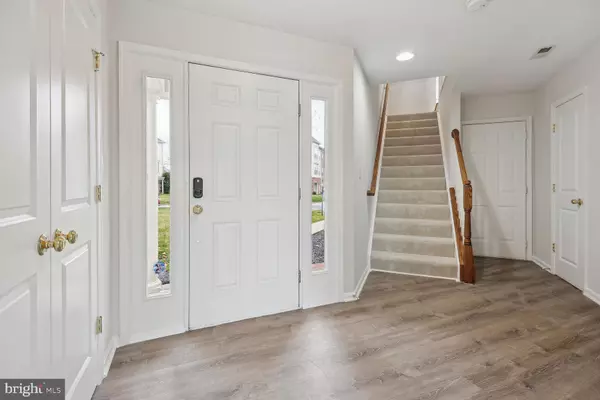$750,000
$729,000
2.9%For more information regarding the value of a property, please contact us for a free consultation.
3 Beds
4 Baths
2,430 SqFt
SOLD DATE : 04/02/2024
Key Details
Sold Price $750,000
Property Type Townhouse
Sub Type End of Row/Townhouse
Listing Status Sold
Purchase Type For Sale
Square Footage 2,430 sqft
Price per Sqft $308
Subdivision Brambleton
MLS Listing ID VALO2065576
Sold Date 04/02/24
Style Contemporary
Bedrooms 3
Full Baths 3
Half Baths 1
HOA Fees $213/mo
HOA Y/N Y
Abv Grd Liv Area 2,430
Originating Board BRIGHT
Year Built 2007
Annual Tax Amount $4,956
Tax Year 2021
Lot Size 3,920 Sqft
Acres 0.09
Property Description
Welcome to one of Miller & Smith’s most popular models, the Houdini - where the magic of flexible living meets the charm of a 3 level end unit townhouse. Step into a world where every space is designed to adapt to your unique lifestyle needs.
Entering on the lower level, you will find newly installed luxury vinyl plank flooring, a large rec room, and a beautifully updated full bath. Through the sliding glass doors is a fully fenced HUGE backyard that includes an underground sprinkler system.
Upstairs is the main level, which offers exceptional flexibility so you can truly tailor the rooms to best fit your needs. The great room is a fantastic space – use it as a dining room, an office, lounge area, playroom, game room, or even a combination of those rooms - it’s large enough! The kitchen has maple cabinets, quartz countertops and newer LG stainless appliances. Beautiful wood floors, a gas fireplace, lots of windows, and custom blinds are just some of the additional features you will find on this level. Additionally, there is an area for dining and a sitting / TV area and a half bath.
The upper level has two secondary bedrooms, a hall bathroom, laundry closet, and the primary suite which features a (surprisingly) huge walk in closet, and a bathroom with a double vanity, shower and soaking tub.
Other recent updates include a new roof (2022), new furnace (2023), EV Charger (2023).
Brambleton is an award winning community featuring a robust HOA offering tons of activities and events throughout the year, in addition to multiple pools, tennis, parks and walking paths, a Town Center, Movie Theater, Library, and much more! Cable & Internet are included in the HOA fees. And best of all, the Ashburn Metro station is just a few minutes away. (Professional photos coming 3/7)
Location
State VA
County Loudoun
Zoning 01
Rooms
Other Rooms Living Room, Dining Room, Primary Bedroom, Bedroom 2, Bedroom 3, Kitchen, Foyer, Great Room, Laundry, Recreation Room, Bathroom 2, Bathroom 3, Primary Bathroom, Half Bath
Interior
Interior Features Breakfast Area, Carpet, Crown Moldings, Family Room Off Kitchen, Floor Plan - Open, Kitchen - Gourmet, Kitchen - Island, Pantry, Recessed Lighting, Soaking Tub, Tub Shower, Upgraded Countertops, Walk-in Closet(s), Window Treatments, Wood Floors
Hot Water Natural Gas
Heating Forced Air
Cooling Central A/C
Flooring Carpet, Ceramic Tile, Hardwood
Fireplaces Number 1
Fireplaces Type Gas/Propane
Equipment Built-In Microwave, Dishwasher, Disposal, Dryer, Oven/Range - Gas, Refrigerator, Stainless Steel Appliances, Washer
Fireplace Y
Appliance Built-In Microwave, Dishwasher, Disposal, Dryer, Oven/Range - Gas, Refrigerator, Stainless Steel Appliances, Washer
Heat Source Natural Gas
Laundry Upper Floor
Exterior
Garage Garage - Front Entry, Garage Door Opener
Garage Spaces 4.0
Fence Fully, Wood
Amenities Available Baseball Field, Basketball Courts, Bike Trail, Cable, Common Grounds, Jog/Walk Path, Meeting Room, Party Room, Picnic Area, Pier/Dock, Pool - Outdoor, Soccer Field, Swimming Pool, Tennis Courts, Tot Lots/Playground, Volleyball Courts
Waterfront N
Water Access N
Roof Type Asphalt
Accessibility None
Attached Garage 2
Total Parking Spaces 4
Garage Y
Building
Lot Description Backs - Open Common Area, Premium, Rear Yard, SideYard(s), Landscaping
Story 3
Foundation Slab
Sewer Public Sewer
Water Public
Architectural Style Contemporary
Level or Stories 3
Additional Building Above Grade, Below Grade
Structure Type 9'+ Ceilings
New Construction N
Schools
Elementary Schools Creightons Corner
Middle Schools Brambleton
High Schools Independence
School District Loudoun County Public Schools
Others
HOA Fee Include Common Area Maintenance,High Speed Internet,Pier/Dock Maintenance,Pool(s),Trash
Senior Community No
Tax ID 160381407000
Ownership Fee Simple
SqFt Source Estimated
Security Features Smoke Detector
Special Listing Condition Standard
Read Less Info
Want to know what your home might be worth? Contact us for a FREE valuation!

Our team is ready to help you sell your home for the highest possible price ASAP

Bought with Angela Murphy • Keller Williams Capital Properties

"My job is to find and attract mastery-based agents to the office, protect the culture, and make sure everyone is happy! "






