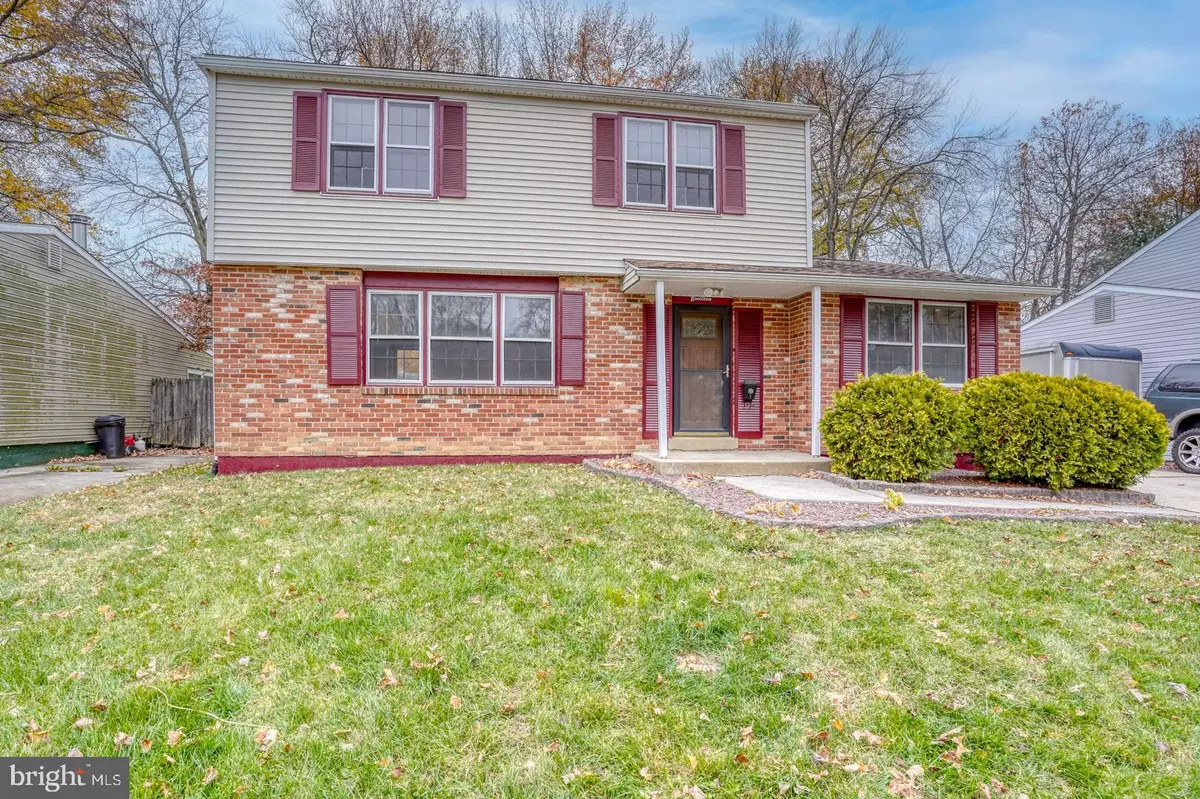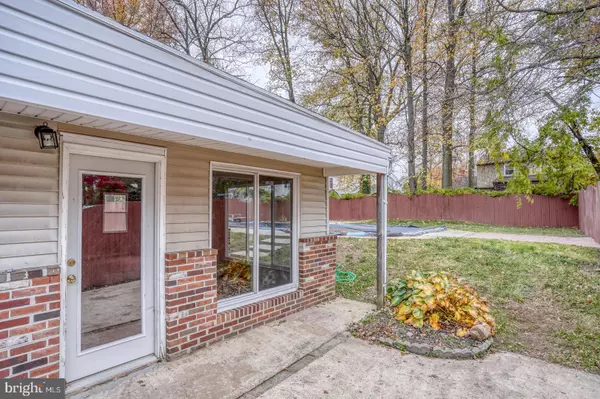$353,000
$330,000
7.0%For more information regarding the value of a property, please contact us for a free consultation.
3 Beds
2 Baths
2,759 SqFt
SOLD DATE : 02/20/2024
Key Details
Sold Price $353,000
Property Type Single Family Home
Sub Type Detached
Listing Status Sold
Purchase Type For Sale
Square Footage 2,759 sqft
Price per Sqft $127
Subdivision Melanie Woods
MLS Listing ID DENC2053086
Sold Date 02/20/24
Style Colonial
Bedrooms 3
Full Baths 1
Half Baths 1
HOA Y/N N
Abv Grd Liv Area 1,775
Originating Board BRIGHT
Year Built 1969
Annual Tax Amount $2,010
Tax Year 2022
Lot Size 7,405 Sqft
Acres 0.17
Property Description
BACK ON THE MARKET!! No fault of the seller with a brand-new central air conditioner!! Entire home freshly painted 3 bedroom, 1 ½ bath colonial in Melanie Woods has hit the market and ready for its new owner. When you enter the home, you can turn left to the spacious living room with hardwood floors and lots of light or to the right to enter the family room with brand new carpet. The tiled kitchen with a stainless-steel fridge, brand new gas stove and new dishwasher and movable island rounds out the first floor living space. The first floor also offers a laundry room that opens to a 23 x 17 three-season room ready to host large gatherings this summer. In the back yard is a beautiful in-ground pool with fresh landscaped yard and newly painted privacy fence. Upstairs you will find a massive main bedroom that has a 20-foot closet with new bi-fold doors and brand-new carpet. The other two nicely sized bedrooms have hardwood floors and generously sized closets. And to finish off, this home offers a partially finished basement with brand new carpet and a bar plus lots of room for storage in the unfinished side. Heater only a year old and roof installed Nov/2023. Who could ask for more! Home recently appraised for $330K. Schedule your tour today Highest and best due by Friday 2/2/2024 5:00 pm
Location
State DE
County New Castle
Area New Castle/Red Lion/Del.City (30904)
Zoning NC6.5
Rooms
Other Rooms Living Room, Dining Room, Bedroom 2, Bedroom 3, Kitchen, Family Room, Bedroom 1, Great Room, Workshop, Screened Porch
Basement Full, Outside Entrance, Partially Finished, Shelving, Workshop
Interior
Hot Water Natural Gas
Heating Forced Air
Cooling Central A/C
Heat Source Natural Gas
Exterior
Pool Fenced, In Ground
Water Access N
Accessibility None
Garage N
Building
Story 2
Foundation Block
Sewer Public Sewer
Water Public
Architectural Style Colonial
Level or Stories 2
Additional Building Above Grade, Below Grade
New Construction N
Schools
School District Colonial
Others
Senior Community No
Tax ID 10-029.20-076
Ownership Fee Simple
SqFt Source Estimated
Acceptable Financing Cash, Conventional, FHA, VA
Listing Terms Cash, Conventional, FHA, VA
Financing Cash,Conventional,FHA,VA
Special Listing Condition Standard
Read Less Info
Want to know what your home might be worth? Contact us for a FREE valuation!

Our team is ready to help you sell your home for the highest possible price ASAP

Bought with John Rowland • Long & Foster Real Estate, Inc.
"My job is to find and attract mastery-based agents to the office, protect the culture, and make sure everyone is happy! "






