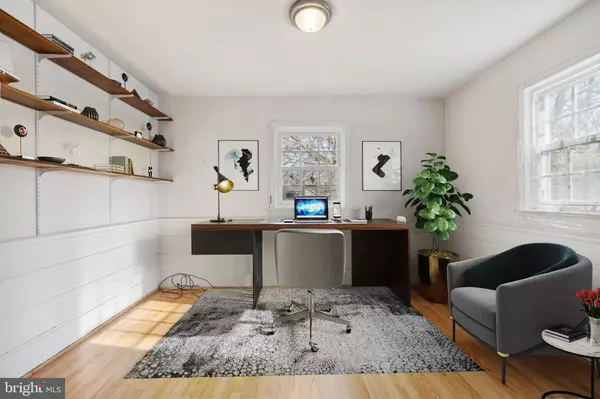$850,000
$899,000
5.5%For more information regarding the value of a property, please contact us for a free consultation.
4 Beds
3 Baths
2,224 SqFt
SOLD DATE : 01/03/2024
Key Details
Sold Price $850,000
Property Type Single Family Home
Sub Type Detached
Listing Status Sold
Purchase Type For Sale
Square Footage 2,224 sqft
Price per Sqft $382
Subdivision Maplewood
MLS Listing ID MDMC2115000
Sold Date 01/03/24
Style Colonial
Bedrooms 4
Full Baths 2
Half Baths 1
HOA Y/N N
Abv Grd Liv Area 1,924
Originating Board BRIGHT
Year Built 1959
Annual Tax Amount $10,338
Tax Year 2023
Lot Size 8,008 Sqft
Acres 0.18
Property Description
Welcome to this exceptional property with timeless appeal and significant potential. Elegantly positioned atop a hill on a premier corner lot in the highly coveted Maplewood Subdivision of Bethesda, this classic 1950's colonial is a perfect place to call home. With 4 bedrooms, 2.5 baths, and three levels of living space, this property offers a fantastic opportunity for customization and investment. The home features wonderful living spaces, both indoors and out and is bathed in loads of natural light, enhancing the ambiance of the home. The traditional floor plan seamlessly accommodates easy welcoming living spaces. A fabulous living room with a wood-burning fireplace, a separate dining room leading to a screened-in porch, an eat-in kitchen, a powder room, and a study/den grace the first floor. The upper floor boasts four well-proportioned bedrooms and two full baths, providing ample space for rest and relaxation. With the home's versatile outdoor spaces, a screened porch, deck and a walkout lower level provides for additional living and entertaining options. Nestled in a prime location, this property offers superb proximity to downtown Bethesda, NIH, Navy Medical/Walter Reed, Medical Center Metro, the Capital Beltway, I-270, YMCA, Wildwood Shopping Center, Westfield Montgomery Mall, and Maplewood Park. The property offers a combination of classic charm, practical living spaces, and a desirable location, making it perfect for those looking to invest in a home in Bethesda.
Location
State MD
County Montgomery
Zoning R60
Rooms
Other Rooms Living Room, Dining Room, Kitchen, Office
Basement Daylight, Partial, Heated, Improved, Interior Access, Outside Entrance, Rear Entrance, Shelving, Walkout Level, Windows, Partially Finished
Interior
Interior Features Floor Plan - Traditional, Formal/Separate Dining Room, Kitchen - Table Space, Wood Floors, Walk-in Closet(s), Tub Shower, Stall Shower
Hot Water Natural Gas
Heating Central
Cooling Central A/C, Ceiling Fan(s)
Flooring Ceramic Tile, Hardwood, Vinyl
Fireplaces Number 2
Fireplace Y
Window Features Sliding
Heat Source Natural Gas
Laundry Basement
Exterior
Garage Spaces 2.0
Water Access N
Accessibility None
Total Parking Spaces 2
Garage N
Building
Lot Description Corner
Story 3
Foundation Slab
Sewer Public Sewer
Water Public
Architectural Style Colonial
Level or Stories 3
Additional Building Above Grade, Below Grade
New Construction N
Schools
Elementary Schools Wyngate
Middle Schools North Bethesda
High Schools Walter Johnson
School District Montgomery County Public Schools
Others
Senior Community No
Tax ID 160700566156
Ownership Fee Simple
SqFt Source Assessor
Security Features Carbon Monoxide Detector(s),Security System,Smoke Detector
Special Listing Condition Standard
Read Less Info
Want to know what your home might be worth? Contact us for a FREE valuation!

Our team is ready to help you sell your home for the highest possible price ASAP

Bought with NORMA D ARORA • Pearson Smith Realty, LLC

"My job is to find and attract mastery-based agents to the office, protect the culture, and make sure everyone is happy! "






