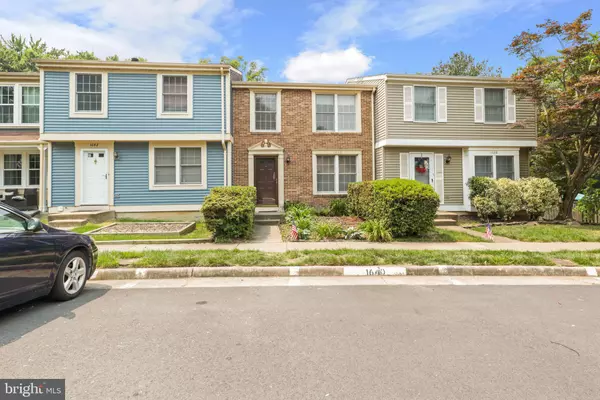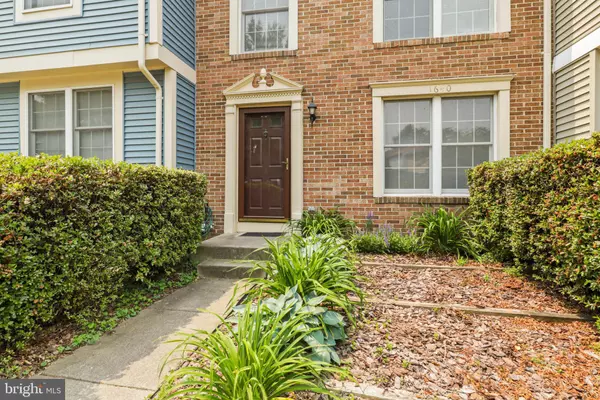$530,000
$512,500
3.4%For more information regarding the value of a property, please contact us for a free consultation.
3 Beds
3 Baths
1,602 SqFt
SOLD DATE : 07/06/2023
Key Details
Sold Price $530,000
Property Type Townhouse
Sub Type Interior Row/Townhouse
Listing Status Sold
Purchase Type For Sale
Square Footage 1,602 sqft
Price per Sqft $330
Subdivision Reston
MLS Listing ID VAFX2130788
Sold Date 07/06/23
Style Colonial
Bedrooms 3
Full Baths 1
Half Baths 2
HOA Fees $100/qua
HOA Y/N Y
Abv Grd Liv Area 1,200
Originating Board BRIGHT
Year Built 1984
Annual Tax Amount $5,493
Tax Year 2023
Lot Size 1,320 Sqft
Acres 0.03
Property Description
Welcome to 1640 Barnstead Dr., this beautifully maintained 3 bedroom - 1 ½ bath townhouse is nestled in the quaint townhouse community of Concord Green Cluster in North Reston. Enter the front foyer and into the open floor plan design that offers functional living space in every corner. The main level boasts gleaming solid hardwood floors, a half bath, large living room and an updated eat-in kitchen with white shaker style cabinetry and quartz countertops. Whether you're preparing a quick breakfast or a gourmet feast, this kitchen is sure to inspire your culinary creations. Retreat to the primary suite located on the upper level, offering a serene oasis for relaxation. It includes a generously sized bedroom, a walk-in closet, and an en-suite bathroom with dual access. Two additional well-appointed bedrooms complete this level, providing plenty of space for family and guests. The lower level of the home presents a versatile space that can be tailored to your needs. Create a home theater, a home office, or a recreational area – the possibilities are endless and don’t forget the half bath, laundry room and ample storage room! At last, step into the walkout, lower-level deck, an ideal setting for entertaining and enjoying the beautiful and peaceful surroundings. Recent interior details include brand new carpet upstairs & and on staircases, ceramic tiles in the lower rec room, recessed lighting, upgraded electrical panel and water heater. Enjoy nearby Autumnwood Recreation area with over 55 miles of Reston walking/jogging/biking trails, lakes & golf course. Only 1/2 mile to North Point Shopping Center, 1.6 miles to RESTON TOWN CENTER, 2.8 miles to Reston Community Center, 3 miles to WIEHLE-RESTON EAST Silver Line METRO STATION, 4.7 miles to Walker Nature Center, 7.1 miles to DULLES AIRPORT and 10.1 miles to TYSONS CORNER CENTER.
Location
State VA
County Fairfax
Zoning 372
Rooms
Basement Fully Finished, Rear Entrance, Walkout Level, Connecting Stairway, Daylight, Full, Interior Access, Outside Entrance
Interior
Hot Water Electric
Heating Heat Pump(s)
Cooling Central A/C
Flooring Ceramic Tile, Carpet, Hardwood
Equipment Built-In Microwave, Dishwasher, Disposal, Dryer, Exhaust Fan, Oven/Range - Electric, Refrigerator, Washer, Water Heater
Furnishings No
Fireplace N
Window Features Double Pane
Appliance Built-In Microwave, Dishwasher, Disposal, Dryer, Exhaust Fan, Oven/Range - Electric, Refrigerator, Washer, Water Heater
Heat Source Electric
Laundry Basement
Exterior
Exterior Feature Patio(s)
Parking On Site 1
Fence Fully
Amenities Available Basketball Courts, Tennis Courts, Tot Lots/Playground, Pool - Outdoor
Water Access N
Roof Type Shingle
Accessibility None
Porch Patio(s)
Garage N
Building
Story 3
Foundation Permanent
Sewer Public Sewer
Water Public
Architectural Style Colonial
Level or Stories 3
Additional Building Above Grade, Below Grade
New Construction N
Schools
School District Fairfax County Public Schools
Others
HOA Fee Include Snow Removal,Trash,Common Area Maintenance,Lawn Maintenance,Lawn Care Front
Senior Community No
Tax ID 0113 08050085
Ownership Fee Simple
SqFt Source Assessor
Security Features Carbon Monoxide Detector(s)
Acceptable Financing Cash, Conventional, VA, Other
Horse Property N
Listing Terms Cash, Conventional, VA, Other
Financing Cash,Conventional,VA,Other
Special Listing Condition Standard
Read Less Info
Want to know what your home might be worth? Contact us for a FREE valuation!

Our team is ready to help you sell your home for the highest possible price ASAP

Bought with Steven P Cole • Redfin Corporation

"My job is to find and attract mastery-based agents to the office, protect the culture, and make sure everyone is happy! "






