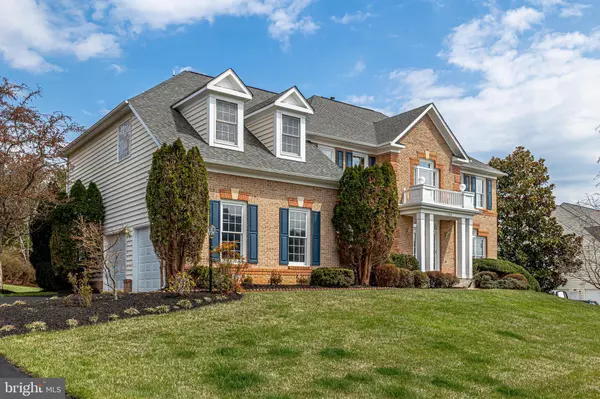$1,750,000
$1,450,000
20.7%For more information regarding the value of a property, please contact us for a free consultation.
4 Beds
5 Baths
5,330 SqFt
SOLD DATE : 05/05/2022
Key Details
Sold Price $1,750,000
Property Type Single Family Home
Sub Type Detached
Listing Status Sold
Purchase Type For Sale
Square Footage 5,330 sqft
Price per Sqft $328
Subdivision Estates At Wyndham Hills
MLS Listing ID VAFX2058624
Sold Date 05/05/22
Style Colonial
Bedrooms 4
Full Baths 4
Half Baths 1
HOA Fees $61/ann
HOA Y/N Y
Abv Grd Liv Area 3,730
Originating Board BRIGHT
Year Built 1997
Annual Tax Amount $14,537
Tax Year 2021
Lot Size 0.719 Acres
Acres 0.72
Property Sub-Type Detached
Property Description
Open Sunday 1pm-4pm! Welcome to this stately brick colonial in rarely available Estates at Wyndham Hills - part of *Langley HS Pyramid*! This picturesque home sits on a private .72 acre lot and been meticulously maintained & updated by the original owners - sure to impress. Key improvements include a new roof, updated bathrooms, gleaming hardwood floors, fresh paint, updated mechanical systems, extensive trim/moldings, updated lighting, and a completely renovated lower level. This home includes 4 bedrooms (optional 5th bedroom/den in lower level), 4.5 baths, and over 5,000 square feet of finished space. The main level features a grand foyer, separate dining and living rooms, private office, powder room, 2 story family room, mud/laundry room, and a spacious kitchen with separate eat-in & sitting areas. The kitchen opens to the oversized deck and overlooks the private rear yard with mature trees/landscaping and huge flat grass area lots of room to run & play! The upper-level features 4 bedrooms and 3 full baths which includes an incredible primary suite with large walk-in closet and renovated primary bath with separate tub/shower. The fully finished lower level includes new beautiful flooring, movie theater, a spacious rec room with extensive built-ins, wet bar, fireplace, bathroom and large den that owner has used as a 5th bedroom. All of this just minutes to Reston Town Center, North Point Shopping Center, Tysons Corner, major commuting routes, schools, and much more. Enjoy all that Reston Association has to offer with easy access to walking paths, swimming pools, parks, lakes, tot lots, fields, basketball courts, tennis courts, and many more wonderful amenities! *Forestville Elementary, Cooper Middle, and Langley High School*
Location
State VA
County Fairfax
Zoning 111
Rooms
Basement Fully Finished, Walkout Stairs
Interior
Interior Features Breakfast Area, Built-Ins, Chair Railings, Crown Moldings, Formal/Separate Dining Room, Kitchen - Gourmet, Kitchen - Table Space, Primary Bath(s), Recessed Lighting, Skylight(s), Walk-in Closet(s), Wet/Dry Bar, Wood Floors, Other
Hot Water Natural Gas
Heating Forced Air
Cooling Central A/C
Flooring Hardwood, Ceramic Tile
Fireplaces Number 2
Fireplace Y
Heat Source Natural Gas
Laundry Main Floor
Exterior
Exterior Feature Deck(s)
Parking Features Garage - Side Entry
Garage Spaces 7.0
Amenities Available Basketball Courts, Club House, Community Center, Jog/Walk Path, Pool - Outdoor, Tennis Courts, Tot Lots/Playground, Other
Water Access N
View Trees/Woods
Roof Type Architectural Shingle
Accessibility Other
Porch Deck(s)
Attached Garage 2
Total Parking Spaces 7
Garage Y
Building
Lot Description Private
Story 3
Foundation Concrete Perimeter, Slab
Sewer Public Sewer
Water Public
Architectural Style Colonial
Level or Stories 3
Additional Building Above Grade, Below Grade
Structure Type 9'+ Ceilings,Vaulted Ceilings
New Construction N
Schools
Elementary Schools Forestville
Middle Schools Cooper
High Schools Langley
School District Fairfax County Public Schools
Others
HOA Fee Include Common Area Maintenance
Senior Community No
Tax ID 0112 13 0037
Ownership Fee Simple
SqFt Source Assessor
Acceptable Financing Conventional, Cash, VA, Other
Listing Terms Conventional, Cash, VA, Other
Financing Conventional,Cash,VA,Other
Special Listing Condition Standard
Read Less Info
Want to know what your home might be worth? Contact us for a FREE valuation!

Our team is ready to help you sell your home for the highest possible price ASAP

Bought with Non Member • Non Subscribing Office
"My job is to find and attract mastery-based agents to the office, protect the culture, and make sure everyone is happy! "






