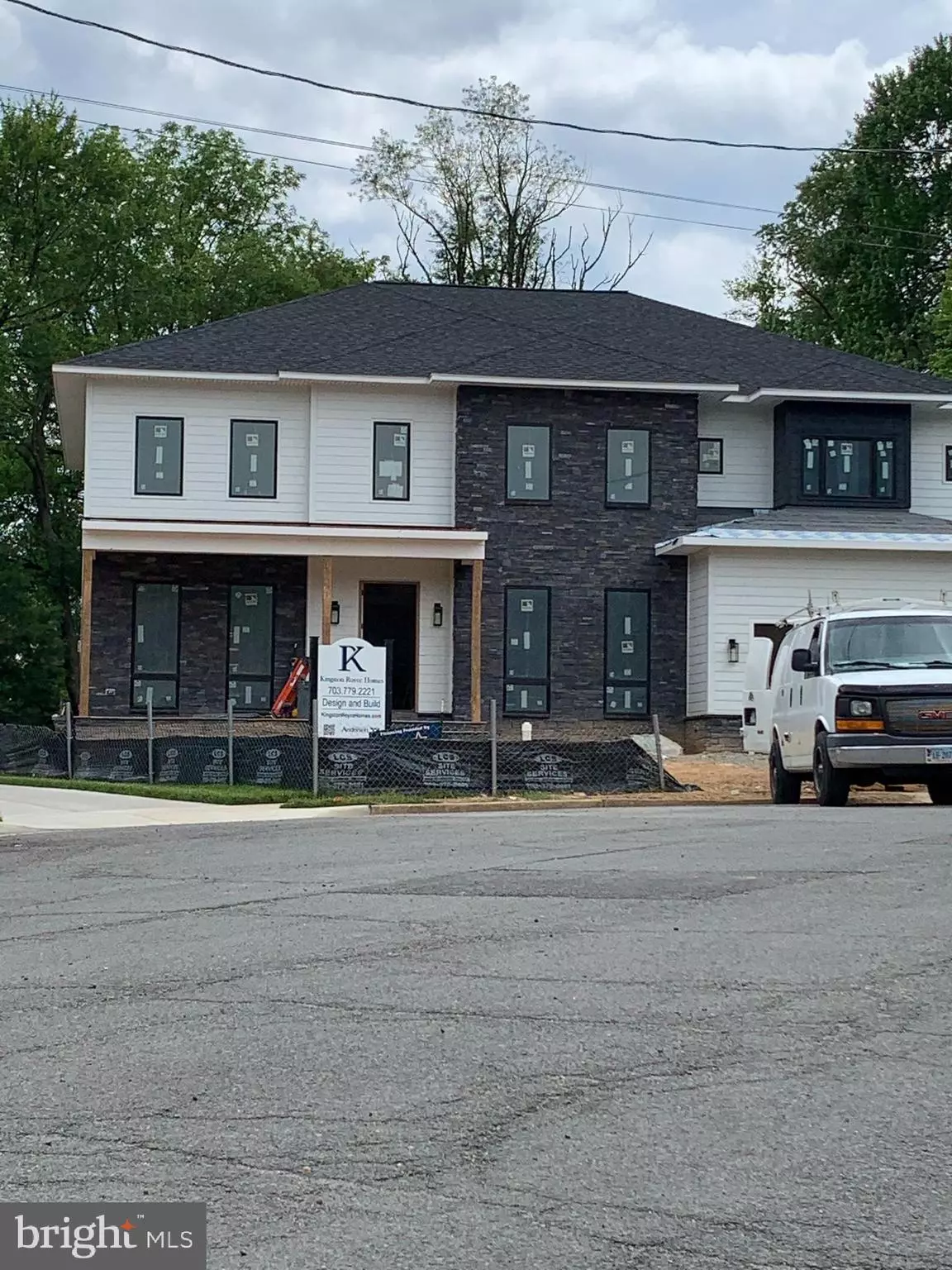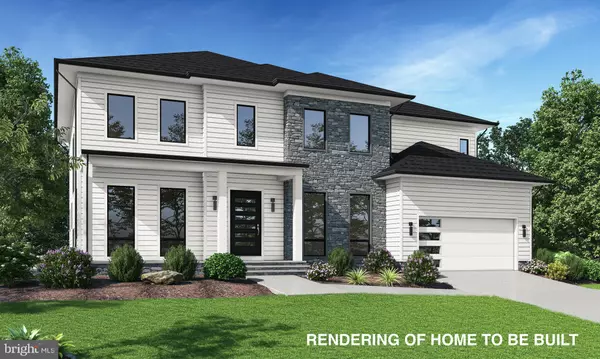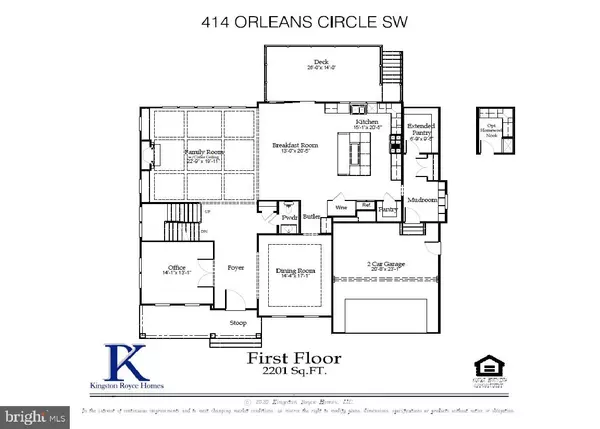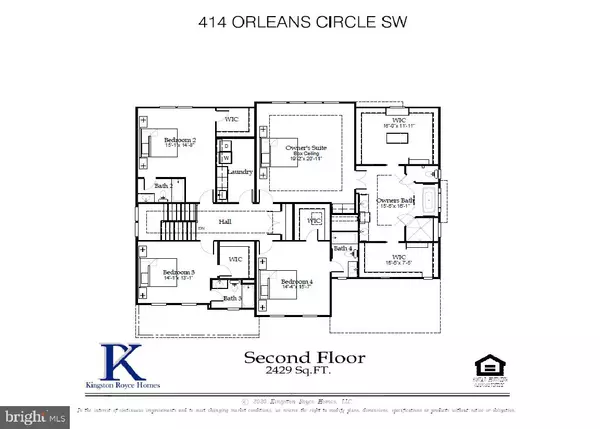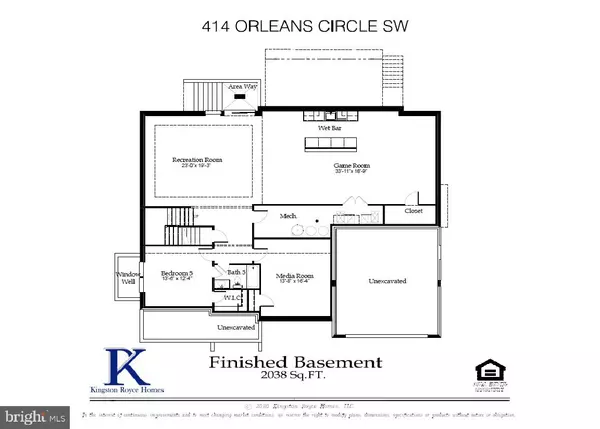$1,748,880
$1,748,880
For more information regarding the value of a property, please contact us for a free consultation.
5 Beds
6 Baths
6,668 SqFt
SOLD DATE : 07/09/2021
Key Details
Sold Price $1,748,880
Property Type Single Family Home
Sub Type Detached
Listing Status Sold
Purchase Type For Sale
Square Footage 6,668 sqft
Price per Sqft $262
Subdivision Vienna
MLS Listing ID VAFX1145334
Sold Date 07/09/21
Style Contemporary,Transitional
Bedrooms 5
Full Baths 5
Half Baths 1
HOA Y/N N
Abv Grd Liv Area 4,630
Originating Board BRIGHT
Year Built 2021
Annual Tax Amount $9,019
Tax Year 2021
Lot Size 0.407 Acres
Acres 0.41
Property Description
Absolutely stunning home to be built by Kingston Royce Homes! Come pick out your final finishes now for early 2021 delivery. Very desirable cul-de-sac location, with a huge .41 acre lot. Room to add a pool and still have a yard to enjoy! This gorgeous home will feature 5 bedrooms, 5.5 bathrooms on three levels with over 6600 square feet of luxury living space. The main level offers the best in entertaining space, with an open floor plan perfect for catching up with friends and family. As you enter through the front door, you will appreciate the 10 foot ceilings and superior finishes. The family room with coffered ceilings and a fireplace is open to the huge breakfast room and gourmet kitchen. Prefer hosting a smaller, formal meal in your dining room? No problem! The convenient wine storage and butler's area make serving your guests a breeze! This floor also boasts a large office, a mud room, an extended pantry/homework nook, and a half bath. A large, 360+ square foot deck provides extra space to relax and enjoy the mature trees surrounding your home. After a fun evening of entertaining or a long day at work, head upstairs to your luxury suite, with box ceiling, a wall of windows, two huge walk-in closets, and of course, an amazing ensuite bathroom. A soaking tub, huge walk-in shower, double vanities, and only the highest quality of finishes, is the perfect space to unwind and relax. Three additional bedrooms complete this level, all with their own bathrooms, as well as walk-in closets. The laundry room is also conveniently located on this level. The walk-up lower level adds more space to spread out, with a 5th bedroom, another full bathroom, a media/workout room, and a huge recreation and game room. A wet bar makes this the perfect spot to hang out and have a cool drink and a snack while catching the latest game on TV. Come and meet with a Kingston Royce Homes representative today to further discuss your options for this home! ***Please DO NOT walk the property, as it is under construction! Contact the listing agent to make an appointment for your own private tour, to see a model home, and to further discuss options.
Location
State VA
County Fairfax
Zoning 904
Rooms
Other Rooms Dining Room, Primary Bedroom, Bedroom 2, Bedroom 3, Bedroom 4, Bedroom 5, Kitchen, Game Room, Family Room, Breakfast Room, Laundry, Mud Room, Other, Office, Recreation Room, Media Room, Bathroom 1, Bathroom 2, Bathroom 3, Primary Bathroom, Half Bath
Basement Daylight, Full, Fully Finished, Heated, Improved, Interior Access, Outside Entrance, Walkout Stairs, Windows
Interior
Interior Features Breakfast Area, Built-Ins, Butlers Pantry, Carpet, Ceiling Fan(s), Chair Railings, Crown Moldings, Dining Area, Family Room Off Kitchen, Floor Plan - Open, Formal/Separate Dining Room, Kitchen - Eat-In, Kitchen - Gourmet, Kitchen - Island, Kitchen - Table Space, Primary Bath(s), Pantry, Recessed Lighting, Soaking Tub, Stall Shower, Tub Shower, Upgraded Countertops, Wainscotting, Walk-in Closet(s), Wet/Dry Bar, Wine Storage, Wood Floors
Hot Water Natural Gas
Heating Central, Forced Air
Cooling Ceiling Fan(s), Central A/C
Flooring Hardwood, Ceramic Tile, Carpet, Wood
Fireplaces Number 1
Fireplaces Type Fireplace - Glass Doors, Gas/Propane, Mantel(s)
Equipment Built-In Microwave, Commercial Range, Dishwasher, Disposal, ENERGY STAR Dishwasher, ENERGY STAR Refrigerator, Icemaker, Oven - Self Cleaning, Oven/Range - Gas, Range Hood, Refrigerator, Six Burner Stove, Stainless Steel Appliances, Water Heater - High-Efficiency, Dryer, Humidifier, Washer
Furnishings No
Fireplace Y
Window Features Energy Efficient,Insulated
Appliance Built-In Microwave, Commercial Range, Dishwasher, Disposal, ENERGY STAR Dishwasher, ENERGY STAR Refrigerator, Icemaker, Oven - Self Cleaning, Oven/Range - Gas, Range Hood, Refrigerator, Six Burner Stove, Stainless Steel Appliances, Water Heater - High-Efficiency, Dryer, Humidifier, Washer
Heat Source Natural Gas
Laundry Upper Floor
Exterior
Exterior Feature Deck(s)
Parking Features Garage - Front Entry, Garage Door Opener, Inside Access
Garage Spaces 4.0
Utilities Available Cable TV Available, Electric Available, Natural Gas Available, Phone Available, Sewer Available, Water Available
Water Access N
View Trees/Woods
Roof Type Asphalt
Accessibility None
Porch Deck(s)
Attached Garage 2
Total Parking Spaces 4
Garage Y
Building
Lot Description Backs to Trees, Corner, Cul-de-sac, Level, No Thru Street, Private, Rear Yard
Story 3
Sewer Public Sewer
Water Public
Architectural Style Contemporary, Transitional
Level or Stories 3
Additional Building Above Grade, Below Grade
Structure Type Dry Wall,9'+ Ceilings,Tray Ceilings
New Construction Y
Schools
Elementary Schools Marshall Road
Middle Schools Thoreau
High Schools Madison
School District Fairfax County Public Schools
Others
Pets Allowed Y
Senior Community No
Tax ID 0482 03 2034
Ownership Fee Simple
SqFt Source Assessor
Security Features Main Entrance Lock,Security System
Acceptable Financing Cash, Conventional, Negotiable
Listing Terms Cash, Conventional, Negotiable
Financing Cash,Conventional,Negotiable
Special Listing Condition Standard
Pets Allowed No Pet Restrictions
Read Less Info
Want to know what your home might be worth? Contact us for a FREE valuation!

Our team is ready to help you sell your home for the highest possible price ASAP

Bought with Ryan Rice • Keller Williams Capital Properties
"My job is to find and attract mastery-based agents to the office, protect the culture, and make sure everyone is happy! "

