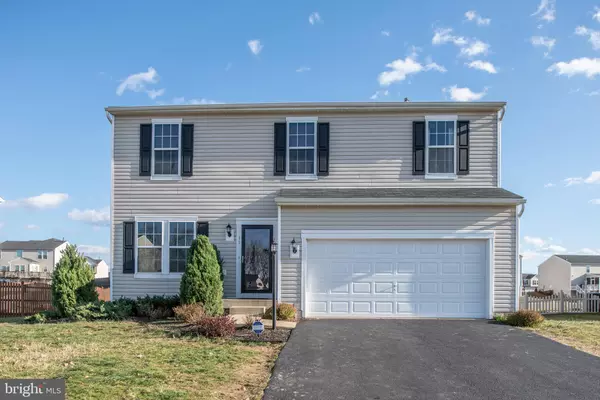$374,900
$369,000
1.6%For more information regarding the value of a property, please contact us for a free consultation.
4 Beds
4 Baths
2,912 SqFt
SOLD DATE : 03/04/2020
Key Details
Sold Price $374,900
Property Type Single Family Home
Sub Type Detached
Listing Status Sold
Purchase Type For Sale
Square Footage 2,912 sqft
Price per Sqft $128
Subdivision Stafford Lakes
MLS Listing ID VAST217568
Sold Date 03/04/20
Style Traditional
Bedrooms 4
Full Baths 3
Half Baths 1
HOA Fees $63/qua
HOA Y/N Y
Abv Grd Liv Area 2,227
Originating Board BRIGHT
Year Built 2014
Annual Tax Amount $3,177
Tax Year 2018
Lot Size 0.324 Acres
Acres 0.32
Property Sub-Type Detached
Property Description
This beautiful home boasts 4 bedrooms and 3.5 baths and is located in the desirable neighborhood of Stafford Lakes Village! This home features luxury vinyl planks throughout the first floor, updated master bath and master walk-in closet, Bonus room/playroom upstairs, Granite kitchen countertops and composite granite double sink, 4 door black stainless steel fridge. The first floor features an office with glass french doors! Finished basement with full tiled bathroom, bar area, full-sized farmhouse sink, an additional NTC room which could be used as a guest room/office or work out room! Backyard features a shed, sandbox and garden beds ready for planting! Amenity filled Stafford Lakes Village includes a pool, lakes, clubhouse, basketball court, tot lots, tennis courts, walking tracks and soccer fields. Located near I-95, a commuter lot and endless restaurants as well as great shopping!!
Location
State VA
County Stafford
Zoning R1
Rooms
Basement Full
Interior
Interior Features Carpet, Ceiling Fan(s), Dining Area, Floor Plan - Open, Primary Bath(s), Pantry, Upgraded Countertops, Walk-in Closet(s), Wet/Dry Bar, Window Treatments, Other
Hot Water Electric
Heating Forced Air
Cooling Central A/C, Ceiling Fan(s)
Flooring Carpet, Vinyl, Other, Ceramic Tile
Equipment Built-In Microwave, Dishwasher, Disposal, Dryer, Extra Refrigerator/Freezer, Icemaker, Refrigerator, Stove, Washer
Fireplace N
Appliance Built-In Microwave, Dishwasher, Disposal, Dryer, Extra Refrigerator/Freezer, Icemaker, Refrigerator, Stove, Washer
Heat Source Natural Gas
Exterior
Parking Features Inside Access, Garage Door Opener, Garage - Front Entry
Garage Spaces 2.0
Amenities Available Tot Lots/Playground, Swimming Pool, Basketball Courts, Other
Water Access N
Roof Type Asphalt,Shingle
Accessibility None
Attached Garage 2
Total Parking Spaces 2
Garage Y
Building
Story 3+
Sewer Public Sewer
Water Public
Architectural Style Traditional
Level or Stories 3+
Additional Building Above Grade, Below Grade
New Construction N
Schools
Elementary Schools Rocky Run
Middle Schools T. Benton Gayle
High Schools Colonial Forge
School District Stafford County Public Schools
Others
HOA Fee Include Trash,Snow Removal
Senior Community No
Tax ID 44-R-12-C-889
Ownership Fee Simple
SqFt Source Assessor
Security Features Security System
Special Listing Condition Standard
Read Less Info
Want to know what your home might be worth? Contact us for a FREE valuation!

Our team is ready to help you sell your home for the highest possible price ASAP

Bought with David E Smith Jr. • Coldwell Banker Elite
"My job is to find and attract mastery-based agents to the office, protect the culture, and make sure everyone is happy! "






