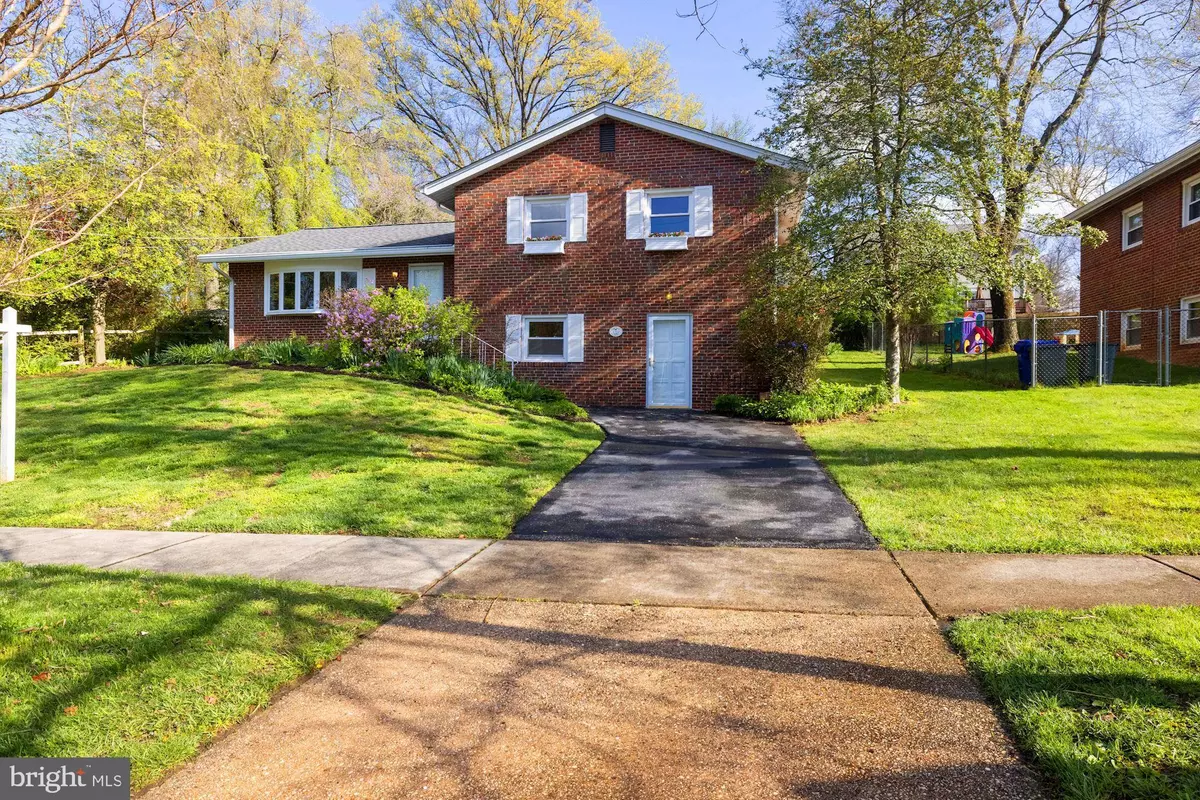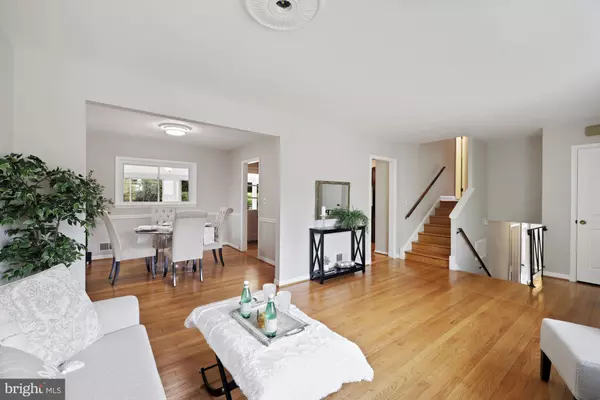$600,000
$549,900
9.1%For more information regarding the value of a property, please contact us for a free consultation.
3 Beds
3 Baths
1,748 SqFt
SOLD DATE : 05/20/2022
Key Details
Sold Price $600,000
Property Type Single Family Home
Sub Type Detached
Listing Status Sold
Purchase Type For Sale
Square Footage 1,748 sqft
Price per Sqft $343
Subdivision Wheaton Out Res. (2)
MLS Listing ID MDMC2044638
Sold Date 05/20/22
Style Split Level
Bedrooms 3
Full Baths 2
Half Baths 1
HOA Y/N N
Abv Grd Liv Area 1,248
Originating Board BRIGHT
Year Built 1959
Annual Tax Amount $4,265
Tax Year 2022
Lot Size 10,853 Sqft
Acres 0.25
Property Description
Just what you've been waiting for! This family owned gem of over 60 years is conveniently located to the Capital Beltway, Holy Cross Hospital, & the Wheaton and Glenmont Metro Centers. This quiet street, yet prime location provides easy accessibility to Silver Spring, Wheaton Downtown including Library and Rec Center, Kemp Mill, Wheaton Regional Park with Lake, Hiking paths, Brookside Gardens, Shopping, Restaurants, Schools, and Places of worship.
This all brick 3 BR + Bonus Room, 2.5 Bath home features hardwood floors throughout the main and upper levels, an open living room and dining room, a kitchen updated with stunning Cherry cabinets and a spacious pantry that walks out to a light filled 9x24 Sunroom with wall to wall sliding glass doors. The gorgeous backyard will be your outdoor oasis with its stunning hardscape/patio and ample green grass paired with a roomy shed for added storage.
The light filled walkout basement features a super sized great room, plus a bonus room that can be used as an office, playroom or exercise room, a half bath, 2 closets and a utility/laundry room.
Updates include roof, windows (with a lifetime warranty), whole house humidifier, HVAC and gas hot water heater, gutter/leaf guards, an energy audit conducted and energy improvements + additional insulation added, new paint throughout & new carpet on lower level.
Location
State MD
County Montgomery
Zoning R90
Rooms
Other Rooms Living Room, Dining Room, Bedroom 2, Bedroom 3, Kitchen, Bedroom 1, Sun/Florida Room, Great Room, Laundry, Utility Room, Bathroom 1, Bathroom 2, Bonus Room, Half Bath
Interior
Interior Features Attic/House Fan, Attic, Ceiling Fan(s), Combination Dining/Living, Dining Area, Pantry, Stall Shower, Tub Shower, Wood Floors, Other
Hot Water Natural Gas
Heating Forced Air
Cooling Central A/C
Equipment Cooktop, Dishwasher, Disposal, Dryer - Electric, Exhaust Fan, Oven - Wall, Refrigerator, Washer
Window Features Bay/Bow,Screens
Appliance Cooktop, Dishwasher, Disposal, Dryer - Electric, Exhaust Fan, Oven - Wall, Refrigerator, Washer
Heat Source Natural Gas
Laundry Lower Floor
Exterior
Exterior Feature Patio(s), Enclosed
Garage Spaces 2.0
Fence Fully
Waterfront N
Water Access N
Roof Type Asphalt
Accessibility None
Porch Patio(s), Enclosed
Total Parking Spaces 2
Garage N
Building
Lot Description Front Yard, Landscaping, Rear Yard
Story 3
Foundation Crawl Space
Sewer Public Sewer
Water Public
Architectural Style Split Level
Level or Stories 3
Additional Building Above Grade, Below Grade
New Construction N
Schools
School District Montgomery County Public Schools
Others
Senior Community No
Tax ID 161300967926
Ownership Fee Simple
SqFt Source Assessor
Special Listing Condition Standard
Read Less Info
Want to know what your home might be worth? Contact us for a FREE valuation!

Our team is ready to help you sell your home for the highest possible price ASAP

Bought with Walter D Taylor • Keller Williams Capital Properties

"My job is to find and attract mastery-based agents to the office, protect the culture, and make sure everyone is happy! "






