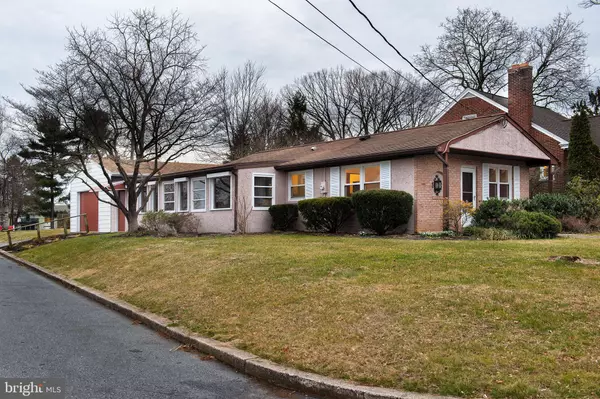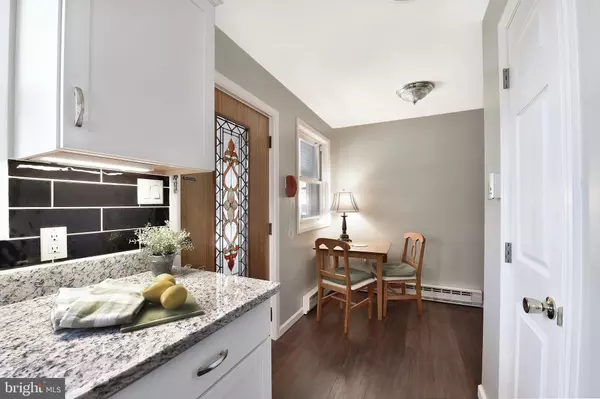$185,000
$185,000
For more information regarding the value of a property, please contact us for a free consultation.
3 Beds
1 Bath
897 SqFt
SOLD DATE : 04/13/2020
Key Details
Sold Price $185,000
Property Type Single Family Home
Sub Type Detached
Listing Status Sold
Purchase Type For Sale
Square Footage 897 sqft
Price per Sqft $206
Subdivision Mayfair Manor
MLS Listing ID PALA159594
Sold Date 04/13/20
Style Ranch/Rambler
Bedrooms 3
Full Baths 1
HOA Y/N N
Abv Grd Liv Area 897
Originating Board BRIGHT
Year Built 1973
Annual Tax Amount $2,735
Tax Year 2019
Lot Size 7,405 Sqft
Acres 0.17
Lot Dimensions 176x23x174x57
Property Description
One-floor living in Manheim Township's Mayfair Manor, adjacent to Grandview Heights. Freshly painted 3 Bedroom Home is move-in ready, on a pleasing corner lot. Sunlit living room with spacious dining area. Lovely upgraded Kitchen with cozy breakfast area, new cabinets and pantry, new flooring, double stainless sink, granite counter tops, new subway tile back splash and new appliances. Full Bath has tub, shower, upgraded vanity and new ceramic tile. Comfortable 3-season enclosed porch, complete with hurricane shutters, invites natural light, quiet reading, family games and intimate conversation. Fenced patio. Over-sized garage. Mature landscaping and flower beds brighten up this sunny home.
Location
State PA
County Lancaster
Area Manheim Twp (10539)
Zoning RESIDENTIAL
Rooms
Other Rooms Living Room, Dining Room, Bedroom 2, Bedroom 3, Kitchen, Bedroom 1, Other, Bathroom 1, Bonus Room
Main Level Bedrooms 3
Interior
Interior Features Carpet, Entry Level Bedroom, Soaking Tub, Pantry, Tub Shower, Upgraded Countertops, Kitchen - Eat-In, Kitchen - Table Space, Breakfast Area, Combination Dining/Living, Combination Kitchen/Dining, Dining Area, Kitchen - Galley
Hot Water Electric
Heating Baseboard - Electric
Cooling Central A/C
Flooring Carpet, Ceramic Tile, Laminated
Equipment Built-In Microwave, Dishwasher, Oven/Range - Electric, Refrigerator, Washer/Dryer Hookups Only, Water Heater
Fireplace N
Appliance Built-In Microwave, Dishwasher, Oven/Range - Electric, Refrigerator, Washer/Dryer Hookups Only, Water Heater
Heat Source Electric
Laundry Hookup, Main Floor
Exterior
Exterior Feature Patio(s), Porch(es)
Parking Features Garage - Front Entry, Garage Door Opener, Inside Access, Oversized
Garage Spaces 1.0
Fence Chain Link
Utilities Available Cable TV Available
Water Access N
Roof Type Composite,Rubber
Accessibility None
Porch Patio(s), Porch(es)
Attached Garage 1
Total Parking Spaces 1
Garage Y
Building
Lot Description Corner, Landscaping, Level, No Thru Street, SideYard(s), Front Yard, Rear Yard
Story 1
Sewer Public Sewer
Water Public
Architectural Style Ranch/Rambler
Level or Stories 1
Additional Building Above Grade, Below Grade
New Construction N
Schools
High Schools Manheim Township
School District Manheim Township
Others
Senior Community No
Tax ID 390-05939-0-0000
Ownership Fee Simple
SqFt Source Assessor
Security Features Smoke Detector,Carbon Monoxide Detector(s)
Acceptable Financing Cash, Conventional, FHA, VA
Listing Terms Cash, Conventional, FHA, VA
Financing Cash,Conventional,FHA,VA
Special Listing Condition Standard
Read Less Info
Want to know what your home might be worth? Contact us for a FREE valuation!

Our team is ready to help you sell your home for the highest possible price ASAP

Bought with Sorangeli Melendez • Berkshire Hathaway HomeServices Homesale Realty
"My job is to find and attract mastery-based agents to the office, protect the culture, and make sure everyone is happy! "






