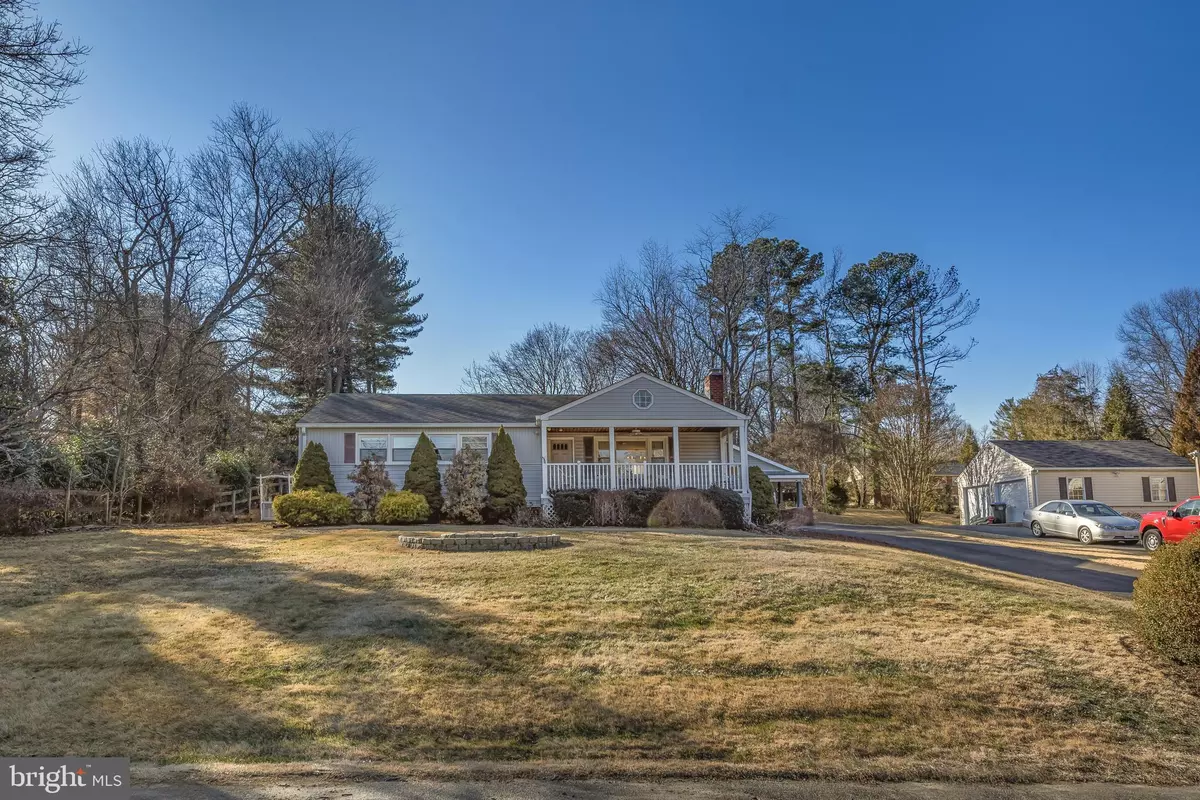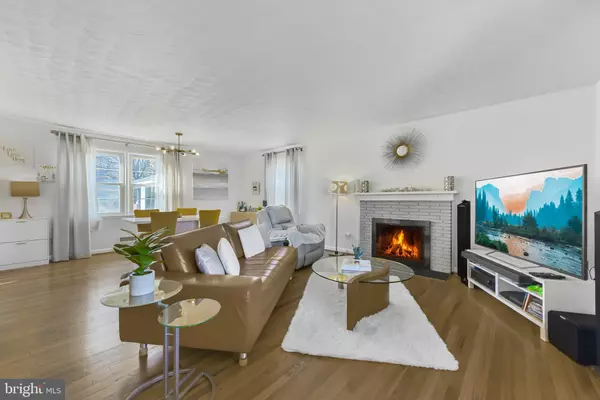4 Beds
2 Baths
1,920 SqFt
4 Beds
2 Baths
1,920 SqFt
OPEN HOUSE
Sun Mar 02, 12:00pm - 3:00pm
Key Details
Property Type Single Family Home
Sub Type Detached
Listing Status Coming Soon
Purchase Type For Sale
Square Footage 1,920 sqft
Price per Sqft $460
Subdivision None Available
MLS Listing ID VAFX2223836
Style Raised Ranch/Rambler
Bedrooms 4
Full Baths 2
HOA Y/N N
Abv Grd Liv Area 1,260
Originating Board BRIGHT
Year Built 1956
Annual Tax Amount $8,751
Tax Year 2024
Lot Size 0.568 Acres
Acres 0.57
Property Sub-Type Detached
Property Description
This light-filled home blends comfort and potential, featuring a recently installed septic system (2023) and an HVAC system (2020) for added peace of mind. A Home Standby Generator (2016) ensures uninterrupted power, adding an extra layer of convenience and security. The inviting front porch welcomes you inside, while the stone patio with a tranquil fish pond, covered parking, and a spacious ride-in storage shed enhance the home's exterior appeal.
Inside, the main level boasts an open and airy layout with gleaming hardwood floors and abundant natural light. The dining area seamlessly flows into the living spaces, offering views of the expansive backyard—perfect for entertaining or quiet relaxation. The lower level adds versatility with a cozy family room, an additional bedroom, and a full bathroom, making it an ideal retreat for guests, a home office, or a recreation area, all with direct access to the backyard.
This rare opportunity in prestigious Great Falls offers a perfect balance of privacy and convenience. Just a minute from Great Falls Town Centre and only 7 miles from Tysons Corner via Georgetown Pike and Old Dominion Drive, you'll enjoy easy access to shopping, dining, and major commuter routes while coming home to a serene retreat. If you're looking for an exceptional home with quality, potential to grow, and move-in-ready comfort, this is the one. Welcome home!
Location
State VA
County Fairfax
Zoning 110
Direction West
Rooms
Other Rooms Living Room, Dining Room, Primary Bedroom, Bedroom 2, Bedroom 3, Bedroom 4, Kitchen, Exercise Room, Recreation Room, Utility Room, Bathroom 1, Bathroom 2
Basement Full
Main Level Bedrooms 3
Interior
Interior Features Floor Plan - Open, Bathroom - Tub Shower, Bathroom - Walk-In Shower, Combination Dining/Living, Dining Area, Kitchen - Country, Primary Bath(s), Recessed Lighting, Window Treatments
Hot Water Natural Gas
Heating Forced Air, Humidifier
Cooling Central A/C
Flooring Hardwood, Tile/Brick, Carpet
Fireplaces Number 1
Fireplaces Type Brick, Fireplace - Glass Doors, Mantel(s), Metal, Wood
Equipment Cooktop, Disposal, Dryer, Exhaust Fan, Microwave, Oven - Wall, Refrigerator, Washer, Water Heater
Fireplace Y
Window Features Double Pane,Screens
Appliance Cooktop, Disposal, Dryer, Exhaust Fan, Microwave, Oven - Wall, Refrigerator, Washer, Water Heater
Heat Source Natural Gas
Laundry Lower Floor, Dryer In Unit, Washer In Unit
Exterior
Exterior Feature Porch(es), Patio(s)
Garage Spaces 6.0
Carport Spaces 2
Utilities Available Cable TV Available
Water Access N
View Trees/Woods
Roof Type Architectural Shingle
Street Surface Black Top
Accessibility Level Entry - Main
Porch Porch(es), Patio(s)
Total Parking Spaces 6
Garage N
Building
Lot Description Backs to Trees
Story 2
Foundation Concrete Perimeter, Slab
Sewer Septic = # of BR
Water Well
Architectural Style Raised Ranch/Rambler
Level or Stories 2
Additional Building Above Grade, Below Grade
Structure Type Dry Wall,Vinyl
New Construction N
Schools
Elementary Schools Great Falls
Middle Schools Cooper
High Schools Langley
School District Fairfax County Public Schools
Others
Senior Community No
Tax ID 0122 01 0007
Ownership Fee Simple
SqFt Source Assessor
Security Features Carbon Monoxide Detector(s),Fire Detection System,Monitored,Motion Detectors,Security System,Smoke Detector
Acceptable Financing Conventional, Cash, FHA, VA
Listing Terms Conventional, Cash, FHA, VA
Financing Conventional,Cash,FHA,VA
Special Listing Condition Standard

"My job is to find and attract mastery-based agents to the office, protect the culture, and make sure everyone is happy! "






