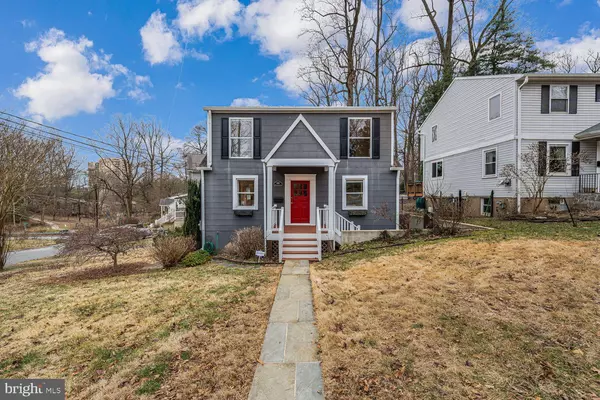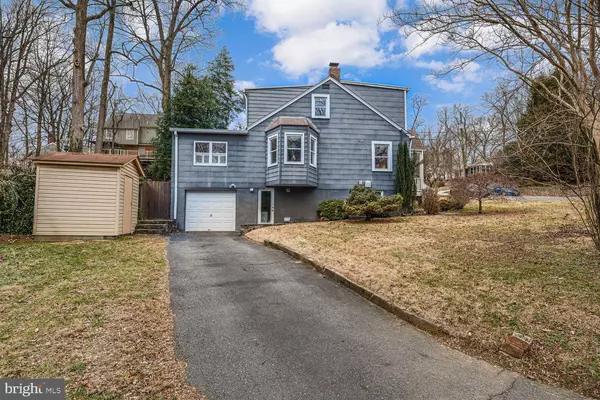5 Beds
3 Baths
2,900 SqFt
5 Beds
3 Baths
2,900 SqFt
Key Details
Property Type Single Family Home
Sub Type Detached
Listing Status Pending
Purchase Type For Sale
Square Footage 2,900 sqft
Price per Sqft $289
Subdivision Seven Oaks
MLS Listing ID MDMC2165072
Style Colonial
Bedrooms 5
Full Baths 2
Half Baths 1
HOA Y/N N
Abv Grd Liv Area 2,150
Originating Board BRIGHT
Year Built 1942
Annual Tax Amount $7,825
Tax Year 2024
Lot Size 6,887 Sqft
Acres 0.16
Property Sub-Type Detached
Property Description
Step into a gracious living room that effortlessly connects to a cozy banquette off the modern kitchen, perfect for casual dining. The open floor plans extends to a vaulted ceiling family room that can also serve as a more formal dining area to entertain. The SW sunlight floods this entire portion of the home! Doors open to a private deck and backyard, creating the ideal indoor-outdoor living space for hosting family and friends. The main level also features two spacious bedrooms and a newly renovated full bathroom with tub. Upstairs you'll find 3 bedrooms and one oversized hallway bathroom that was recently remodeled with heated floors, double sinks and a tub/shower combo. The large primary bedroom easily accommodates a king-sized bed and features a spacious walk-in closet with custom built-in shelves and drawers. The second bedroom fits a queen-sized bed and has one closet. The third bedroom is versatile and can double as a home office or workout space. This room has a closet and a small storage area.
The finished basement offers incredible flexibility, with a powder room (owners explored converting to a full bath), a designated home office/gym area, and a large family room—ideal for movie nights and/or a play space. Plus, a utility room with full sized W/D, and tons of storage. Walk out to a paved driveway and secure 1-car garage, plus a shed for additional storage. For added convenience, the Seven Oaks Neighborhood Park with a playground is at the bottom of the hill. Talk about easy! This home is close to all the best Silver Spring has to offer, a short stroll to Sligo Creek Park, Tennis Courts, and Golf Course; the vibrant weekend farmers' market in downtown Silver Spring, nearby groceries like Whole Foods, Trader Joe's, and Safeway; Top-rated elementary, middle and high schools and popular restaurants like Red Maple, 4 Corners Pub, Fantasticks, crowd favorite Zinnia, and more. This one won't last!
Location
State MD
County Montgomery
Zoning R60
Rooms
Other Rooms Living Room, Primary Bedroom, Bedroom 2, Bedroom 3, Bedroom 4, Bedroom 5, Kitchen, Game Room, Family Room, Laundry, Recreation Room, Full Bath, Half Bath
Basement Full, Heated, Improved, Walkout Level
Main Level Bedrooms 2
Interior
Interior Features Window Treatments
Hot Water Electric
Heating Forced Air
Cooling Central A/C
Equipment Stove, Microwave, Refrigerator, Icemaker, Dishwasher, Disposal, Washer, Dryer
Fireplace N
Appliance Stove, Microwave, Refrigerator, Icemaker, Dishwasher, Disposal, Washer, Dryer
Heat Source Natural Gas
Exterior
Parking Features Garage - Side Entry
Garage Spaces 1.0
Water Access N
Accessibility None
Attached Garage 1
Total Parking Spaces 1
Garage Y
Building
Story 3
Foundation Other
Sewer Public Sewer
Water Public
Architectural Style Colonial
Level or Stories 3
Additional Building Above Grade, Below Grade
New Construction N
Schools
Elementary Schools Highland View
Middle Schools Silver Spring International
High Schools Northwood
School District Montgomery County Public Schools
Others
Pets Allowed Y
Senior Community No
Tax ID 161301037003
Ownership Fee Simple
SqFt Source Assessor
Acceptable Financing Cash, Conventional, FHA, VA
Listing Terms Cash, Conventional, FHA, VA
Financing Cash,Conventional,FHA,VA
Special Listing Condition Standard
Pets Allowed No Pet Restrictions
Virtual Tour https://my.matterport.com/show/?m=xoTqoa3L6Co&brand=0&mls=1&

"My job is to find and attract mastery-based agents to the office, protect the culture, and make sure everyone is happy! "






