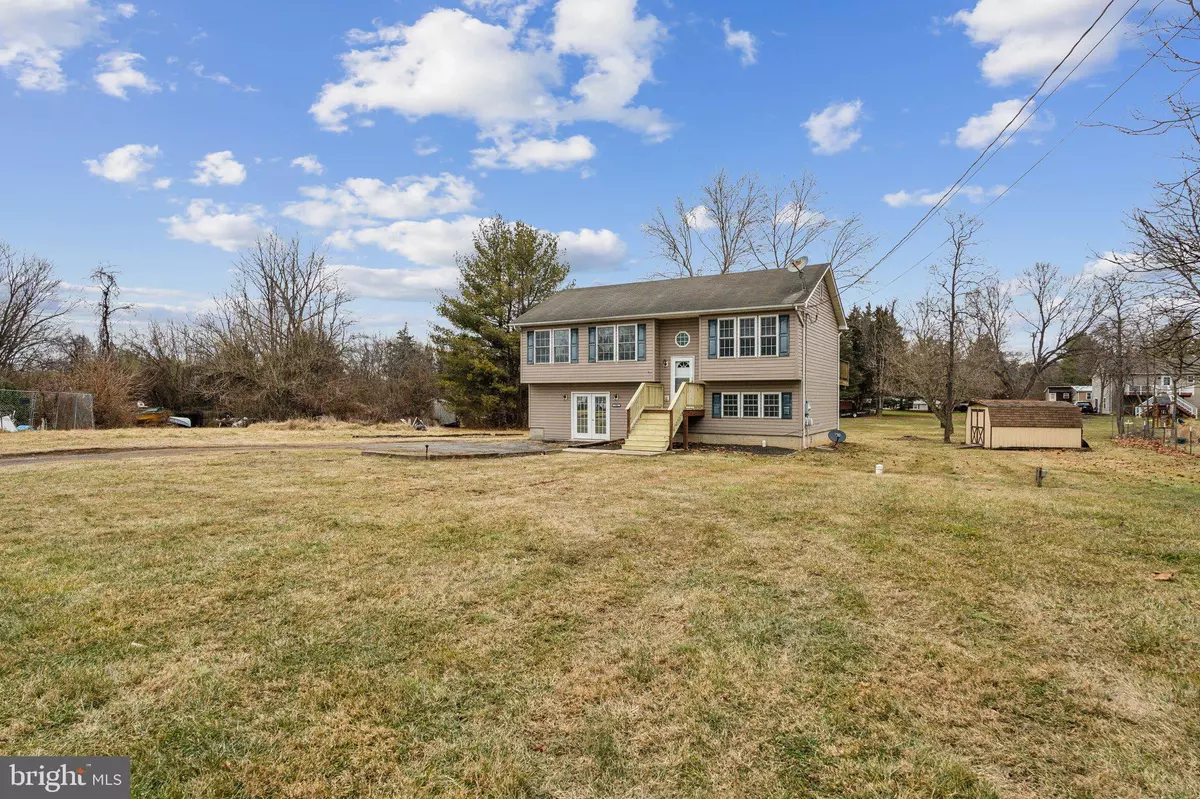3 Beds
3 Baths
2,028 SqFt
3 Beds
3 Baths
2,028 SqFt
Key Details
Property Type Single Family Home
Sub Type Detached
Listing Status Active
Purchase Type For Sale
Square Footage 2,028 sqft
Price per Sqft $177
Subdivision Shen Farms Riverview
MLS Listing ID VAWR2010202
Style Split Foyer
Bedrooms 3
Full Baths 2
Half Baths 1
HOA Y/N N
Abv Grd Liv Area 2,028
Originating Board BRIGHT
Year Built 2007
Annual Tax Amount $1,835
Tax Year 2022
Lot Size 0.574 Acres
Acres 0.57
Property Sub-Type Detached
Property Description
With over a half acre lot, this property has it all! Whether you like open space, the mountains or the river, this home is for you!
Location
State VA
County Warren
Zoning R
Rooms
Other Rooms Living Room, Dining Room, Primary Bedroom, Bedroom 2, Bedroom 3, Kitchen, Foyer, Recreation Room, Utility Room, Bathroom 2, Bathroom 3, Primary Bathroom
Basement Front Entrance, Fully Finished, Rear Entrance
Main Level Bedrooms 2
Interior
Interior Features Combination Kitchen/Dining, Entry Level Bedroom, Floor Plan - Traditional, Primary Bath(s)
Hot Water Electric
Heating Heat Pump(s)
Cooling Central A/C
Flooring Ceramic Tile, Concrete, Wood
Equipment Dishwasher, Built-In Microwave, Refrigerator, Oven/Range - Electric, Washer
Fireplace N
Appliance Dishwasher, Built-In Microwave, Refrigerator, Oven/Range - Electric, Washer
Heat Source Electric
Exterior
Exterior Feature Deck(s), Porch(es)
Water Access N
View Street
Accessibility None
Porch Deck(s), Porch(es)
Garage N
Building
Story 2
Foundation Concrete Perimeter
Sewer On Site Septic
Water Well
Architectural Style Split Foyer
Level or Stories 2
Additional Building Above Grade, Below Grade
New Construction N
Schools
Elementary Schools Leslie Fox Keyser
Middle Schools Warren County
High Schools Warren County
School District Warren County Public Schools
Others
Senior Community No
Tax ID 15B 2 2 104
Ownership Fee Simple
SqFt Source Assessor
Security Features Smoke Detector,Main Entrance Lock
Special Listing Condition Standard
Virtual Tour https://listings.hdbros.com/videos/0194dd09-3257-7329-ad43-8965f0b7918c

"My job is to find and attract mastery-based agents to the office, protect the culture, and make sure everyone is happy! "






