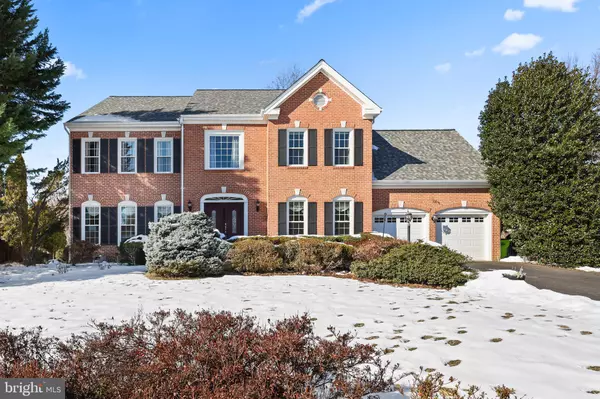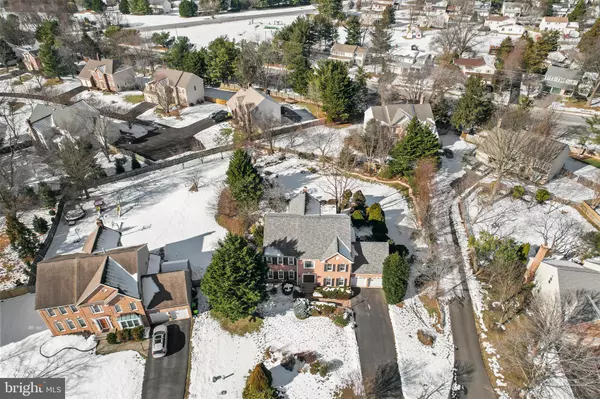5 Beds
5 Baths
5,136 SqFt
5 Beds
5 Baths
5,136 SqFt
OPEN HOUSE
Sat Feb 01, 1:00pm - 3:00pm
Key Details
Property Type Single Family Home
Sub Type Detached
Listing Status Coming Soon
Purchase Type For Sale
Square Footage 5,136 sqft
Price per Sqft $257
Subdivision The Preserve At Wynmar
MLS Listing ID VAFX2217818
Style Colonial
Bedrooms 5
Full Baths 4
Half Baths 1
HOA Fees $190/qua
HOA Y/N Y
Abv Grd Liv Area 3,524
Originating Board BRIGHT
Year Built 1994
Annual Tax Amount $12,371
Tax Year 2024
Lot Size 0.556 Acres
Acres 0.56
Property Description
Location
State VA
County Fairfax
Zoning 120
Rooms
Other Rooms Living Room, Dining Room, Primary Bedroom, Bedroom 2, Bedroom 3, Bedroom 4, Bedroom 5, Kitchen, Family Room, Library, Foyer, Laundry, Other, Recreation Room, Bathroom 2, Bathroom 3, Bonus Room, Primary Bathroom, Full Bath, Half Bath
Basement Walkout Stairs, Fully Finished, Full
Interior
Interior Features Breakfast Area, Family Room Off Kitchen, Dining Area, Built-Ins, Primary Bath(s), Window Treatments, Wood Floors, Ceiling Fan(s)
Hot Water Natural Gas
Heating Forced Air, Zoned
Cooling Central A/C, Heat Pump(s)
Flooring Carpet, Luxury Vinyl Plank, Hardwood
Fireplaces Number 1
Fireplaces Type Mantel(s), Screen, Gas/Propane
Inclusions TV in the living room, Universal set, pool table, and refrigerator in the basement, three stainless steel benches and a blue bench/chair in the backyard, and two bookshelves in the upper bedroom all convey as is.
Equipment Dishwasher, Disposal, Refrigerator, Oven - Wall, Cooktop, Washer, Dryer
Fireplace Y
Appliance Dishwasher, Disposal, Refrigerator, Oven - Wall, Cooktop, Washer, Dryer
Heat Source Natural Gas
Exterior
Exterior Feature Deck(s), Porch(es)
Parking Features Garage Door Opener, Garage - Front Entry
Garage Spaces 6.0
Water Access N
View Garden/Lawn
Accessibility None
Porch Deck(s), Porch(es)
Attached Garage 2
Total Parking Spaces 6
Garage Y
Building
Lot Description Landscaping
Story 3
Foundation Other
Sewer Public Sewer
Water Public
Architectural Style Colonial
Level or Stories 3
Additional Building Above Grade, Below Grade
Structure Type Cathedral Ceilings,9'+ Ceilings
New Construction N
Schools
Elementary Schools Poplar Tree
Middle Schools Rocky Run
High Schools Chantilly
School District Fairfax County Public Schools
Others
HOA Fee Include Snow Removal,Trash
Senior Community No
Tax ID 044408020023
Ownership Fee Simple
SqFt Source Assessor
Security Features Electric Alarm
Special Listing Condition Standard

"My job is to find and attract mastery-based agents to the office, protect the culture, and make sure everyone is happy! "






