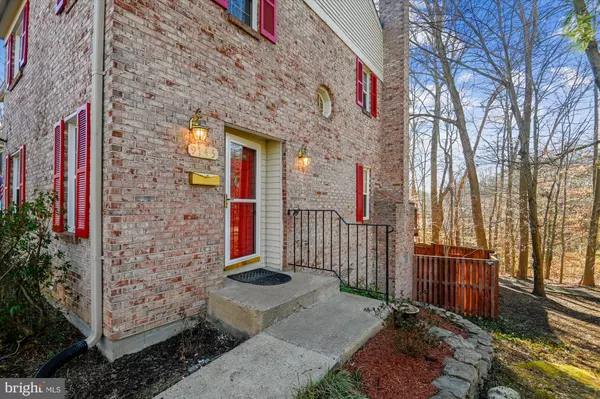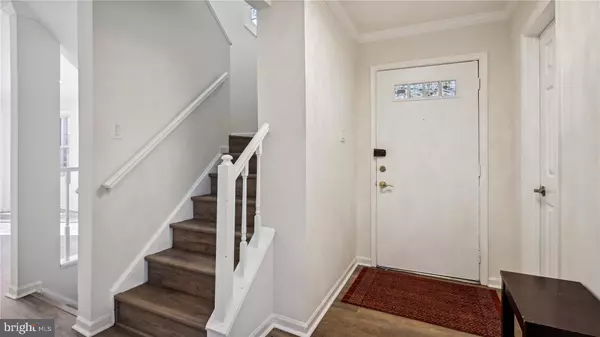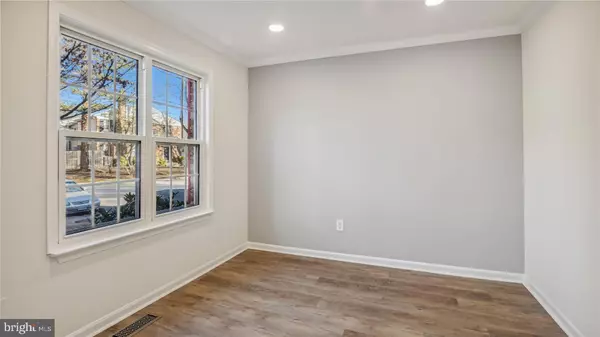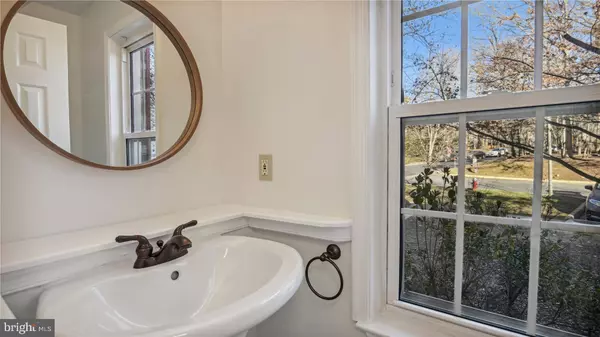3 Beds
4 Baths
2,052 SqFt
3 Beds
4 Baths
2,052 SqFt
Key Details
Property Type Townhouse
Sub Type End of Row/Townhouse
Listing Status Active
Purchase Type For Rent
Square Footage 2,052 sqft
Subdivision Glenwood Manor
MLS Listing ID VAFX2217984
Style Colonial
Bedrooms 3
Full Baths 3
Half Baths 1
HOA Fees $275/qua
HOA Y/N Y
Abv Grd Liv Area 1,452
Originating Board BRIGHT
Year Built 1978
Lot Size 2,613 Sqft
Acres 0.06
Property Description
Location
State VA
County Fairfax
Zoning 131
Rooms
Other Rooms Living Room, Dining Room, Primary Bedroom, Bedroom 2, Bedroom 3, Kitchen, Game Room, Den
Basement Sump Pump, Full, Walkout Level, Daylight, Partial, Outside Entrance, Interior Access, Rear Entrance, Daylight, Full
Interior
Interior Features Dining Area, Kitchen - Table Space, Combination Dining/Living, Primary Bath(s), Window Treatments, Floor Plan - Traditional
Hot Water Electric
Heating Heat Pump(s)
Cooling Attic Fan, Central A/C, Heat Pump(s)
Flooring Tile/Brick, Luxury Vinyl Plank
Fireplaces Number 1
Fireplaces Type Fireplace - Glass Doors, Mantel(s)
Equipment Dishwasher, Disposal, Dryer, Exhaust Fan, Microwave, Oven/Range - Electric, Refrigerator, Washer
Fireplace Y
Appliance Dishwasher, Disposal, Dryer, Exhaust Fan, Microwave, Oven/Range - Electric, Refrigerator, Washer
Heat Source Electric
Laundry Basement, Has Laundry, Washer In Unit, Dryer In Unit
Exterior
Fence Board, Rear
Utilities Available Cable TV Available, Under Ground
Amenities Available Tot Lots/Playground, Common Grounds
Water Access N
View Lake, Scenic Vista, Trees/Woods, Water
Street Surface Black Top
Accessibility None
Garage N
Building
Story 3
Foundation Block
Sewer Public Sewer
Water Public
Architectural Style Colonial
Level or Stories 3
Additional Building Above Grade, Below Grade
New Construction N
Schools
Elementary Schools Orange Hunt
High Schools West Springfield
School District Fairfax County Public Schools
Others
Pets Allowed Y
HOA Fee Include Trash,Snow Removal
Senior Community No
Tax ID 0884 07 0009
Ownership Other
SqFt Source Estimated
Horse Property N
Pets Allowed No Pet Restrictions

"My job is to find and attract mastery-based agents to the office, protect the culture, and make sure everyone is happy! "






