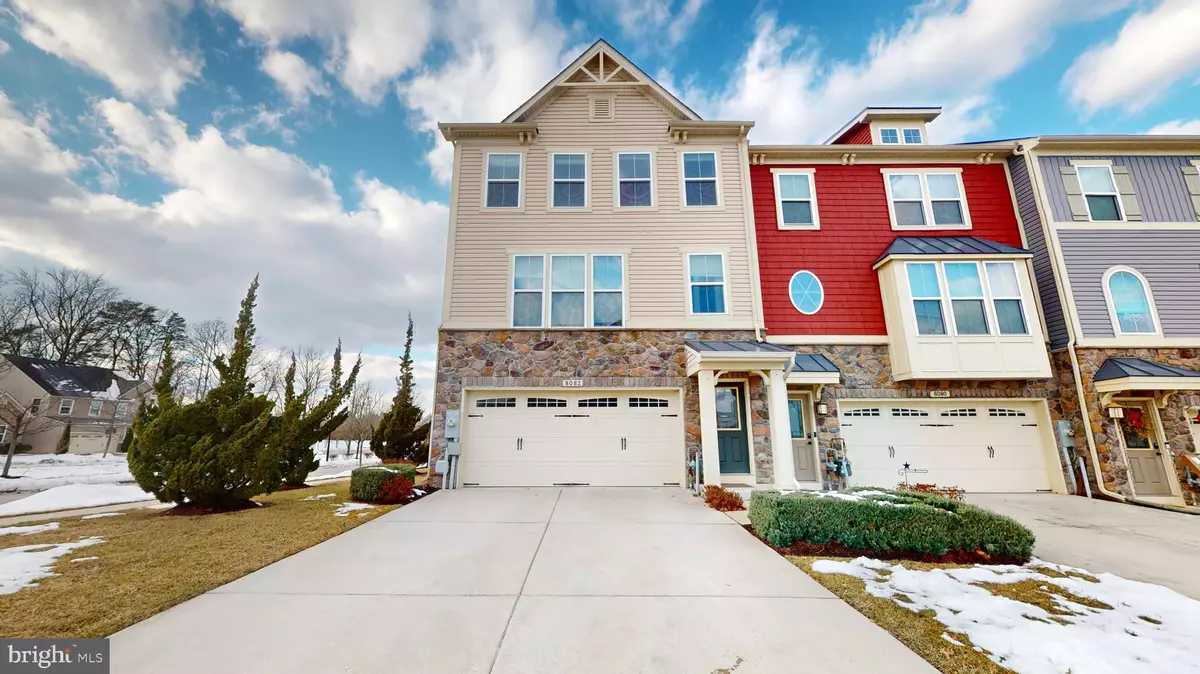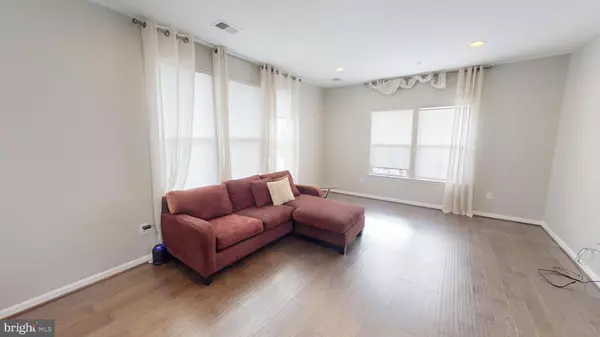3 Beds
3 Baths
2,016 SqFt
3 Beds
3 Baths
2,016 SqFt
Key Details
Property Type Townhouse
Sub Type End of Row/Townhouse
Listing Status Active
Purchase Type For Rent
Square Footage 2,016 sqft
Subdivision Creekside Village At Tanyard Springs
MLS Listing ID MDAA2102012
Style Colonial
Bedrooms 3
Full Baths 2
Half Baths 1
HOA Fees $93/mo
HOA Y/N Y
Abv Grd Liv Area 2,016
Originating Board BRIGHT
Year Built 2016
Lot Size 2,712 Sqft
Acres 0.06
Property Sub-Type End of Row/Townhouse
Property Description
The interior showcases a blend of hardwood flooring and plush carpeting, with a cohesive color palette of neutral tones accented by calming blues and greens. The modern kitchen features white cabinetry, granite countertops, stainless steel appliances, and a stylish gray subway tile backsplash.
Multiple living areas offer versatile spaces for relaxation and entertainment. The home's vertical layout is facilitated by five staircases, ensuring easy movement between floors. Natural light floods the rooms through ample windows, enhancing the sense of space and airiness.
Community offers Clubhouse, Outdoor Pool, and tot lots.
Location
State MD
County Anne Arundel
Zoning R10
Rooms
Other Rooms Living Room, Primary Bedroom, Kitchen, Basement, Bedroom 1, Bathroom 2
Basement Daylight, Full, Outside Entrance, Walkout Level
Interior
Interior Features Attic, Carpet, Ceiling Fan(s), Combination Kitchen/Dining, Floor Plan - Open, Kitchen - Eat-In, Recessed Lighting, Bathroom - Soaking Tub, Sprinkler System, Bathroom - Stall Shower, Bathroom - Tub Shower, Walk-in Closet(s)
Hot Water Natural Gas
Heating Heat Pump(s)
Cooling Ceiling Fan(s), Central A/C
Equipment Built-In Microwave, Dishwasher, Dryer, Disposal, Exhaust Fan, Refrigerator, Stainless Steel Appliances, Washer, Water Heater - Tankless
Furnishings No
Fireplace N
Appliance Built-In Microwave, Dishwasher, Dryer, Disposal, Exhaust Fan, Refrigerator, Stainless Steel Appliances, Washer, Water Heater - Tankless
Heat Source Natural Gas
Laundry Upper Floor
Exterior
Exterior Feature Deck(s)
Parking Features Garage - Front Entry, Garage Door Opener
Garage Spaces 2.0
Water Access N
Accessibility None
Porch Deck(s)
Attached Garage 2
Total Parking Spaces 2
Garage Y
Building
Story 3
Foundation Slab
Sewer Public Sewer
Water Public
Architectural Style Colonial
Level or Stories 3
Additional Building Above Grade, Below Grade
New Construction N
Schools
Elementary Schools Marley
Middle Schools Marley
High Schools Glen Burnie
School District Anne Arundel County Public Schools
Others
Pets Allowed N
Senior Community No
Tax ID 020324690241965
Ownership Other
SqFt Source Assessor
Miscellaneous HOA/Condo Fee,Parking,Pool Maintenance,Trash Removal
Virtual Tour https://my.matterport.com/show/?m=Uvd5i938HnB

"My job is to find and attract mastery-based agents to the office, protect the culture, and make sure everyone is happy! "






