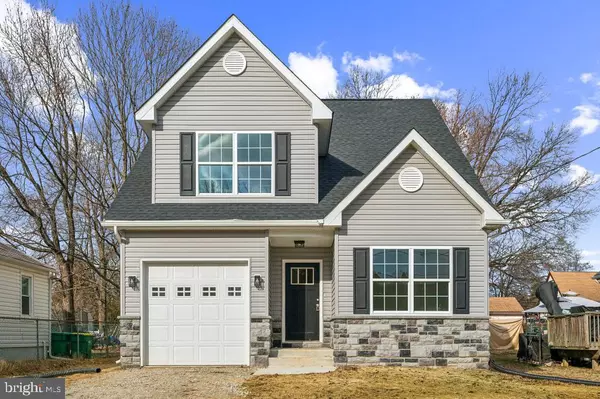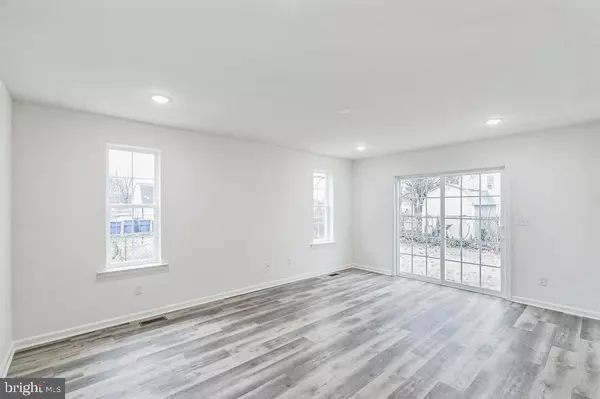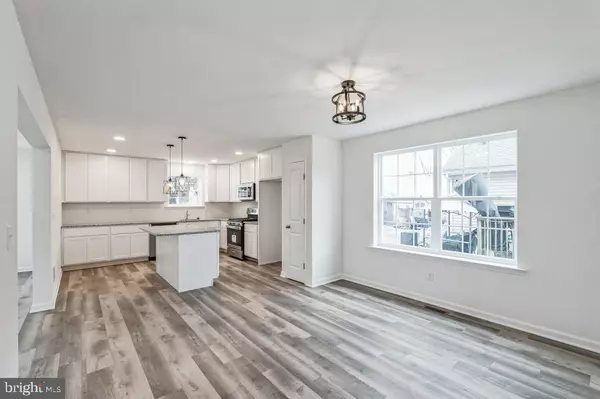4 Beds
3 Baths
2,200 SqFt
4 Beds
3 Baths
2,200 SqFt
Key Details
Property Type Single Family Home
Sub Type Detached
Listing Status Active
Purchase Type For Sale
Square Footage 2,200 sqft
Price per Sqft $168
Subdivision Minquadale
MLS Listing ID DENC2074456
Style Craftsman,Traditional
Bedrooms 4
Full Baths 2
Half Baths 1
HOA Y/N N
Abv Grd Liv Area 2,200
Originating Board BRIGHT
Year Built 2025
Annual Tax Amount $125
Tax Year 2024
Lot Size 4,791 Sqft
Acres 0.11
Lot Dimensions 50.00 x 100.00
Property Description
Another quality home by PJ Bale in an established community with convenient access to Wilmington and major roads including I-95 and Rt. 295. This 2-story Roselle model has 4 bedrooms, 2.5 baths, a full basement, and a 1 car garage. In addition to the spacious family room and practical mudroom, an essential 1st floor flex room is included that can be used as a living room, home office, media room or play room. Quality finishes include 42” Shaker style maple cabinets, granite countertops, stainless steel appliances, including a gas range, dishwasher and microwave, and luxury viny plank flooring throughout. An expanded 2nd floor laundry room and spacious walk-in closets provide the extra space you are craving! A 10 year new home warranty and energy efficient construction including a high efficiency natural gas furnace, fully insulated garage and Low E windows, make this home a smart choice. Many custom features have been included in this Builders model including cast stone accents, 2 panel doors, upgrade lighting and more. Other lots and models, including 1st floor master, 2 story and ranch styles are available. This home is 100% complete and ready to be yours!
Location
State DE
County New Castle
Area New Castle/Red Lion/Del.City (30904)
Zoning NC5
Rooms
Basement Full
Interior
Interior Features Family Room Off Kitchen, Kitchen - Eat-In, Kitchen - Island, Upgraded Countertops
Hot Water Electric
Cooling Central A/C
Flooring Carpet, Luxury Vinyl Plank
Equipment Built-In Microwave, Disposal, Dishwasher, Oven/Range - Gas
Fireplace N
Appliance Built-In Microwave, Disposal, Dishwasher, Oven/Range - Gas
Heat Source Natural Gas
Laundry Upper Floor
Exterior
Parking Features Garage - Front Entry
Garage Spaces 3.0
Utilities Available Natural Gas Available, Sewer Available
Water Access N
Roof Type Fiberglass
Accessibility None
Attached Garage 1
Total Parking Spaces 3
Garage Y
Building
Story 2
Foundation Other
Sewer Public Sewer
Water Public
Architectural Style Craftsman, Traditional
Level or Stories 2
Additional Building Above Grade, Below Grade
Structure Type Dry Wall
New Construction Y
Schools
School District Colonial
Others
Senior Community No
Tax ID 10-010.30-347
Ownership Fee Simple
SqFt Source Assessor
Acceptable Financing Cash, Conventional, FHA
Horse Property N
Listing Terms Cash, Conventional, FHA
Financing Cash,Conventional,FHA
Special Listing Condition Standard

"My job is to find and attract mastery-based agents to the office, protect the culture, and make sure everyone is happy! "






