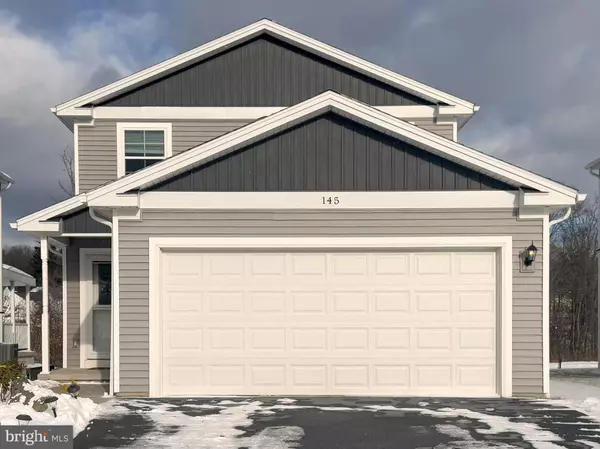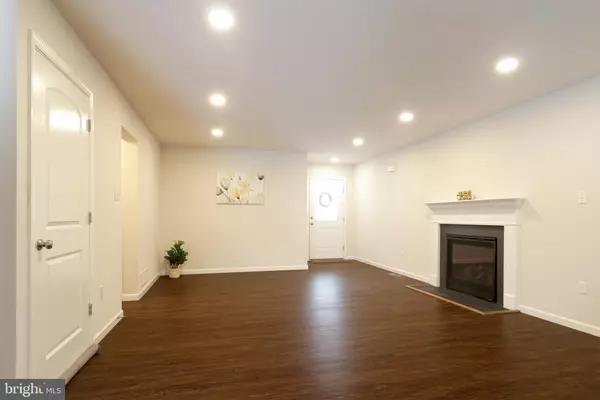3 Beds
3 Baths
1,681 SqFt
3 Beds
3 Baths
1,681 SqFt
Key Details
Property Type Single Family Home
Sub Type Detached
Listing Status Active
Purchase Type For Sale
Square Footage 1,681 sqft
Price per Sqft $267
Subdivision Grays Pointe
MLS Listing ID PACE2512726
Style Traditional
Bedrooms 3
Full Baths 2
Half Baths 1
HOA Fees $225/ann
HOA Y/N Y
Abv Grd Liv Area 1,681
Originating Board BRIGHT
Year Built 2019
Annual Tax Amount $4,795
Tax Year 2024
Lot Size 5,227 Sqft
Acres 0.12
Lot Dimensions 0.00 x 0.00
Property Description
Location
State PA
County Centre
Area Patton Twp (16418)
Zoning PC
Rooms
Basement Full, Unfinished
Main Level Bedrooms 3
Interior
Interior Features Bathroom - Walk-In Shower, Carpet, Dining Area, Family Room Off Kitchen, Floor Plan - Open, Kitchen - Island, Pantry, Upgraded Countertops, Walk-in Closet(s)
Hot Water Electric
Heating Heat Pump - Gas BackUp
Cooling Central A/C
Fireplaces Number 1
Fireplaces Type Gas/Propane
Inclusions Range, Refrigerator, Dishwasher, Microwave, Washer and Dryer
Equipment Built-In Microwave, Dishwasher, Disposal, Dryer - Electric, Oven/Range - Gas, Refrigerator, Stainless Steel Appliances, Washer, Water Heater
Fireplace Y
Appliance Built-In Microwave, Dishwasher, Disposal, Dryer - Electric, Oven/Range - Gas, Refrigerator, Stainless Steel Appliances, Washer, Water Heater
Heat Source Natural Gas, Electric
Laundry Has Laundry
Exterior
Parking Features Garage - Front Entry
Garage Spaces 2.0
Utilities Available Cable TV
Water Access N
Roof Type Architectural Shingle
Accessibility Other
Attached Garage 2
Total Parking Spaces 2
Garage Y
Building
Story 2
Foundation Concrete Perimeter
Sewer Public Sewer
Water Public
Architectural Style Traditional
Level or Stories 2
Additional Building Above Grade, Below Grade
New Construction N
Schools
Elementary Schools Gray'S Woods
Middle Schools Park Forest
High Schools State College Area
School District State College Area
Others
Senior Community No
Tax ID 18-318-,005-,0000-
Ownership Fee Simple
SqFt Source Assessor
Horse Property N
Special Listing Condition Standard

"My job is to find and attract mastery-based agents to the office, protect the culture, and make sure everyone is happy! "






