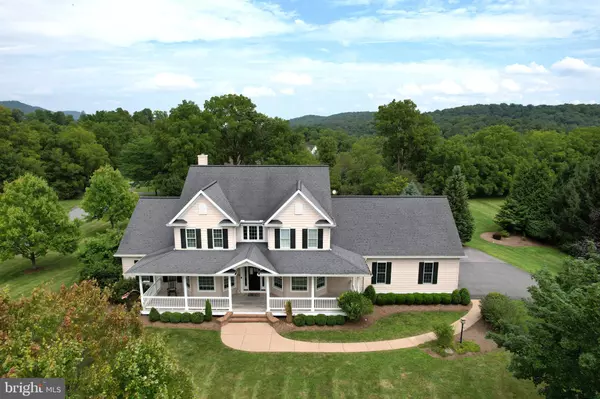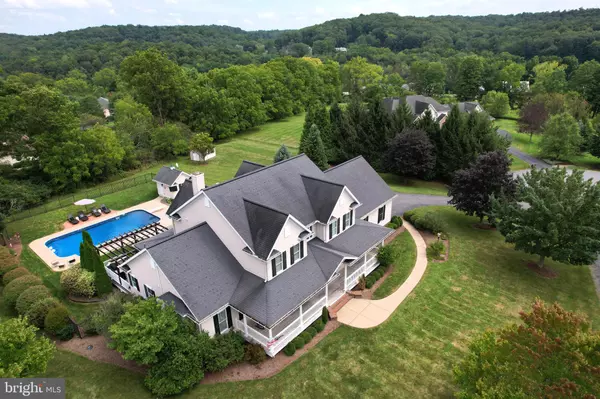5 Beds
5 Baths
4,260 SqFt
5 Beds
5 Baths
4,260 SqFt
OPEN HOUSE
Sun Jan 19, 12:00pm - 2:00pm
Key Details
Property Type Single Family Home
Sub Type Detached
Listing Status Active
Purchase Type For Sale
Square Footage 4,260 sqft
Price per Sqft $257
Subdivision Cambridge Crossing
MLS Listing ID PACE2512100
Style Traditional
Bedrooms 5
Full Baths 3
Half Baths 2
HOA Fees $150/ann
HOA Y/N Y
Abv Grd Liv Area 4,260
Originating Board BRIGHT
Year Built 2002
Annual Tax Amount $11,500
Tax Year 2024
Lot Size 1.130 Acres
Acres 1.13
Lot Dimensions 0.00 x 0.00
Property Description
Location
State PA
County Centre
Area Patton Twp (16418)
Zoning RESIDENTIAL
Rooms
Other Rooms Living Room, Dining Room, Bedroom 2, Bedroom 3, Bedroom 4, Bedroom 5, Kitchen, Family Room, Bedroom 1, Laundry, Half Bath
Basement Full, Poured Concrete
Main Level Bedrooms 1
Interior
Interior Features Additional Stairway, Bar, Crown Moldings, Floor Plan - Open, Kitchen - Island, Sound System, Walk-in Closet(s), Wood Floors
Hot Water Propane
Heating Heat Pump(s)
Cooling Central A/C
Fireplaces Number 1
Fireplaces Type Gas/Propane
Inclusions All kitchen appliances, washer, dryer, keg system at bar, stereo for surround sound, all window treatments, all TV mounts, bar stools at bar, outdoor kitchen.
Fireplace Y
Heat Source Electric, Propane - Owned
Laundry Main Floor
Exterior
Exterior Feature Deck(s), Porch(es)
Parking Features Garage - Side Entry, Garage Door Opener, Inside Access
Garage Spaces 8.0
Fence Wrought Iron
Pool Heated, In Ground
Water Access N
View Mountain, Scenic Vista, Trees/Woods
Roof Type Shingle
Accessibility None
Porch Deck(s), Porch(es)
Attached Garage 2
Total Parking Spaces 8
Garage Y
Building
Story 2
Foundation Concrete Perimeter
Sewer Septic Exists
Water Well
Architectural Style Traditional
Level or Stories 2
Additional Building Above Grade, Below Grade
New Construction N
Schools
School District State College Area
Others
Senior Community No
Tax ID 18-001-,022G,0000-
Ownership Fee Simple
SqFt Source Assessor
Acceptable Financing Cash, Conventional, VA
Listing Terms Cash, Conventional, VA
Financing Cash,Conventional,VA
Special Listing Condition Standard

"My job is to find and attract mastery-based agents to the office, protect the culture, and make sure everyone is happy! "






