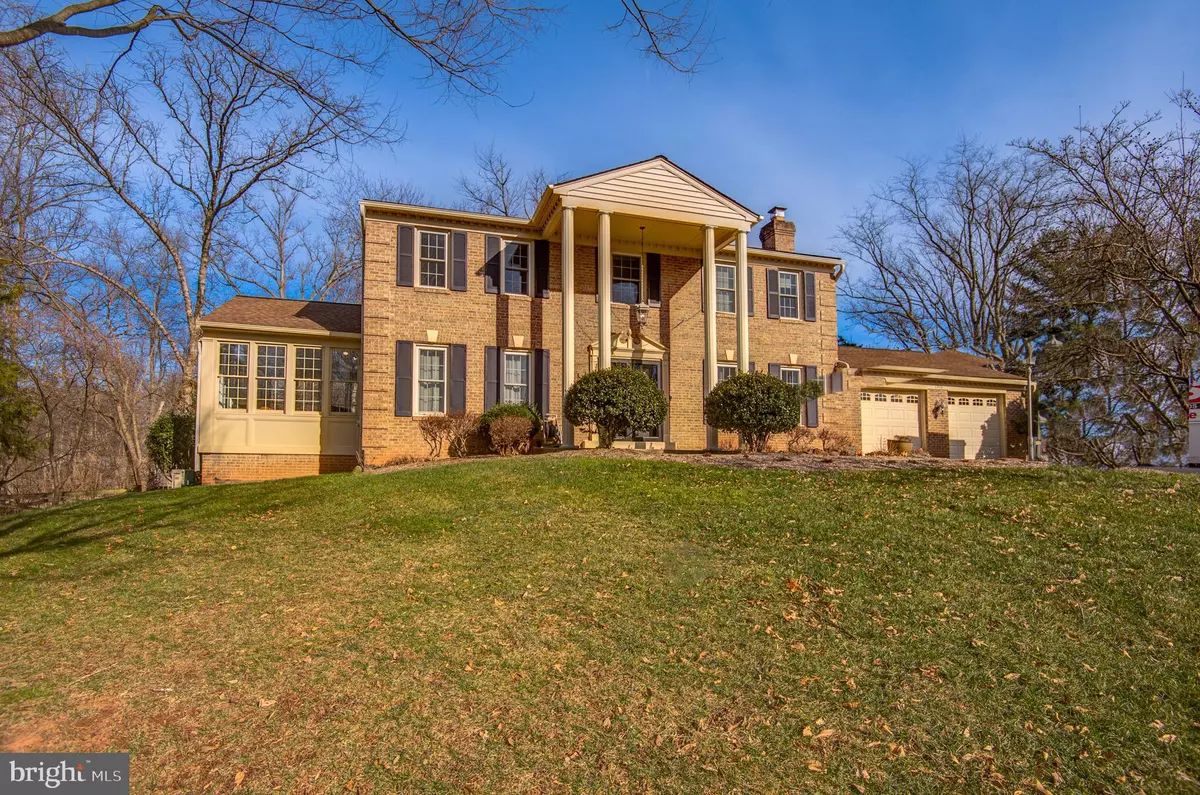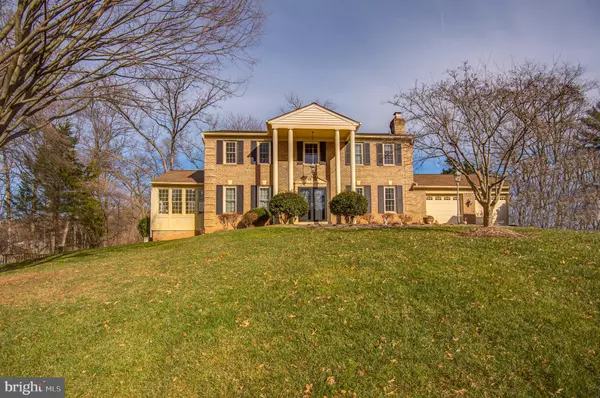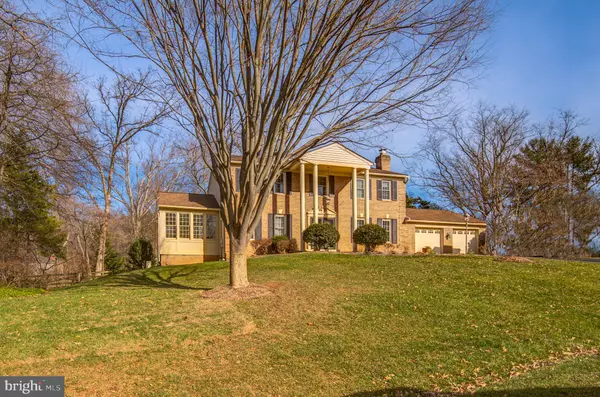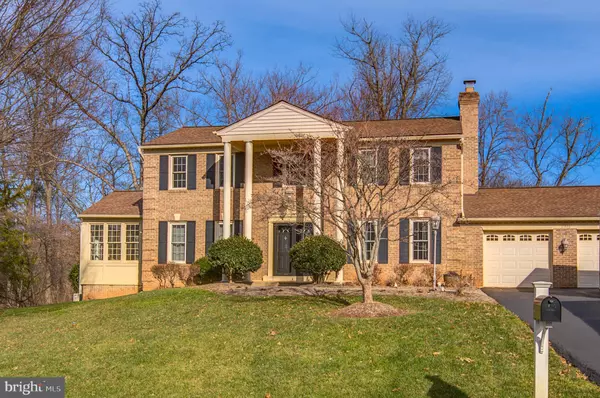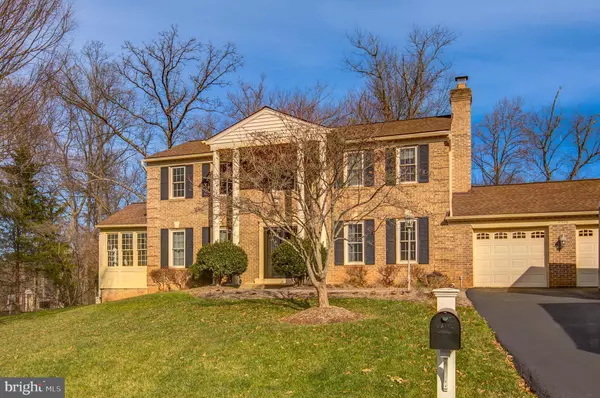4 Beds
4 Baths
2,388 SqFt
4 Beds
4 Baths
2,388 SqFt
Key Details
Property Type Single Family Home
Sub Type Detached
Listing Status Under Contract
Purchase Type For Sale
Square Footage 2,388 sqft
Price per Sqft $523
Subdivision Holly Knoll
MLS Listing ID VAFX2216274
Style Colonial
Bedrooms 4
Full Baths 3
Half Baths 1
HOA Fees $260/ann
HOA Y/N Y
Abv Grd Liv Area 2,388
Originating Board BRIGHT
Year Built 1979
Annual Tax Amount $12,209
Tax Year 2024
Lot Size 0.487 Acres
Acres 0.49
Property Description
The professionally designed kitchen is a chef's dream, boasting top-of-the-line stainless steel appliances, custom cabinetry, and exquisite countertops. It's a perfect blend of style and functionality, ideal for everything from everyday meals to grand dinner parties.
Outdoor living takes center stage with a spacious, two-tiered deck that overlooks the fully fenced backyard. Whether hosting a lively gathering or enjoying peaceful solitude, this outdoor oasis offers endless possibilities. The expansive yard is perfect for recreation, gardening, or simply soaking in the tranquility of Great Falls living.
The home's lower level is a showstopper, featuring a walk-out basement that opens directly to the backyard, creating a seamless indoor-outdoor flow. This space includes a wet bar with a wine cabinet, making it an entertainer's paradise. The lower level provides endless versatility, from hosting gatherings to creating a private retreat.
A cozy fireplace anchors the main living area, offering warmth and charm on cool evenings, while the thoughtful layout and abundant space throughout the home ensure a sense of privacy and room to breathe.
This Great Falls retreat, with its luxurious upgrades, beautifully designed spaces, and tranquil surroundings, offers an unmatched lifestyle of comfort, elegance, and modern convenience.
Location
State VA
County Fairfax
Zoning 111
Rooms
Basement Walkout Level
Interior
Hot Water Electric
Heating Heat Pump(s)
Cooling Central A/C
Flooring Hardwood, Luxury Vinyl Tile
Fireplaces Number 1
Fireplaces Type Wood
Furnishings No
Fireplace Y
Heat Source Electric
Laundry Main Floor
Exterior
Parking Features Garage - Front Entry
Garage Spaces 2.0
Amenities Available Basketball Courts, Tennis Courts, Tot Lots/Playground, Jog/Walk Path
Water Access N
Roof Type Architectural Shingle
Accessibility None
Attached Garage 2
Total Parking Spaces 2
Garage Y
Building
Lot Description Backs to Trees, Front Yard, Rear Yard
Story 3
Foundation Concrete Perimeter
Sewer Public Sewer
Water Public
Architectural Style Colonial
Level or Stories 3
Additional Building Above Grade, Below Grade
New Construction N
Schools
Elementary Schools Forestville
Middle Schools Cooper
High Schools Langley
School District Fairfax County Public Schools
Others
Pets Allowed Y
HOA Fee Include Reserve Funds
Senior Community No
Tax ID 0061 07 0149
Ownership Fee Simple
SqFt Source Assessor
Acceptable Financing Conventional, VA, Cash, FHA
Listing Terms Conventional, VA, Cash, FHA
Financing Conventional,VA,Cash,FHA
Special Listing Condition Standard
Pets Allowed No Pet Restrictions

"My job is to find and attract mastery-based agents to the office, protect the culture, and make sure everyone is happy! "

