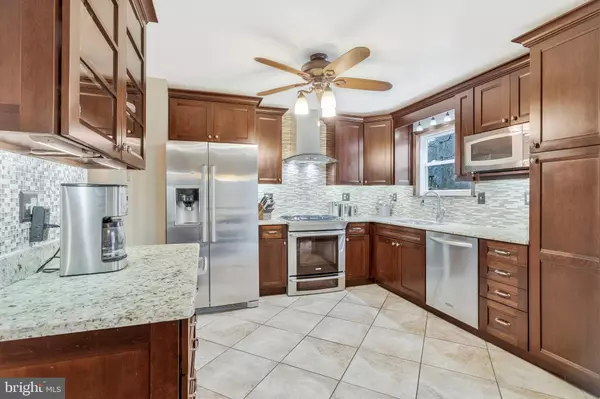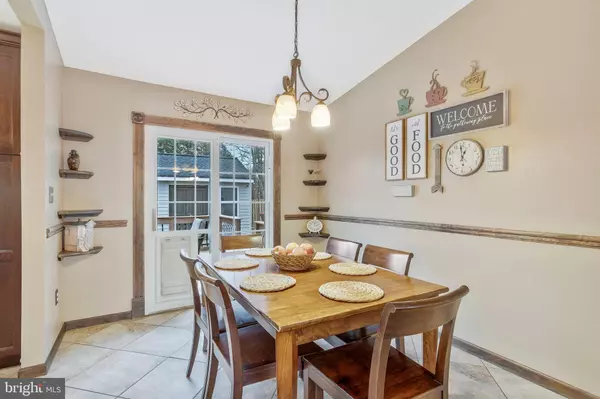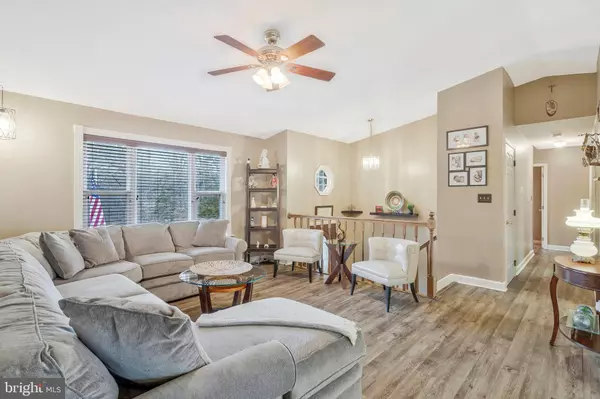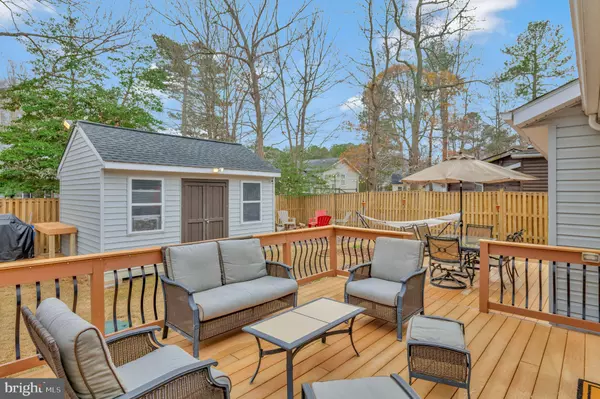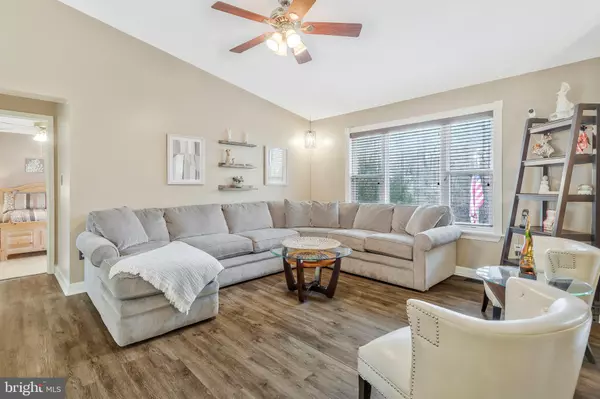5 Beds
3 Baths
1,860 SqFt
5 Beds
3 Baths
1,860 SqFt
Key Details
Property Type Single Family Home
Sub Type Detached
Listing Status Under Contract
Purchase Type For Sale
Square Footage 1,860 sqft
Price per Sqft $228
Subdivision Chesapeake Ranch Estates
MLS Listing ID MDCA2019224
Style Split Foyer
Bedrooms 5
Full Baths 3
HOA Fees $48/mo
HOA Y/N Y
Abv Grd Liv Area 1,590
Originating Board BRIGHT
Year Built 1993
Annual Tax Amount $3,282
Tax Year 2024
Lot Size 10,890 Sqft
Acres 0.25
Property Description
The inviting interior boasts gleaming hardwood floors, soaring vaulted ceilings, and an abundance of natural light streaming through the skylight. The open-concept kitchen is a chef's dream with stunning granite countertops, a tiled backsplash, stainless steel appliances, and ample space for casual dining, making it ideal for both cooking and entertaining.
The expansive primary suite provides a private retreat, complete with an en-suite bath, ensuring comfort and privacy. The formal living room offers a welcoming space for guests, while the finished lower level enhances the home's versatility, with a spacious family entertainment room and full bathroom—perfect for relaxation or hosting gatherings.
The laundry room is a standout feature, offering stylish cabinetry, convenient shelving, an ironing board, and a slop sink, making it as functional as it is attractive.
Outside, the multi-tiered deck provides the perfect setting for outdoor dining and relaxation, while the attached 2-car garage and expanded driveway offer ample parking and storage. The 12'x16' storage shed adds even more space for tools and outdoor equipment, keeping everything organized and easily accessible.
Located near shopping, schools, and the Pax River Naval Base, this home is ideally situated for both convenience and commute. But it's not just the home that makes this property special—it's the community. Residents enjoy access to a beach and lake with water privileges, perfect for unwinding or enjoying outdoor activities. A variety of recreational options, including basketball courts, playgrounds, jogging paths, baseball fields, and horse trails, ensure there's something for everyone.
The community center provides a social hub, while the unique addition of a runway/airstrip and bus transportation service offers unmatched convenience and ease of living. This neighborhood is the ideal blend of practical amenities and a relaxed, recreational lifestyle.
This is more than just a home—it's a lifestyle waiting to be embraced.
*OFFER DEADLINE HAS BEEN SET FOR 5PM SUNDAY JANUARY 12th*
** Accepting Back up Offers **
Location
State MD
County Calvert
Zoning R
Rooms
Basement Fully Finished
Main Level Bedrooms 5
Interior
Interior Features Ceiling Fan(s)
Hot Water Electric
Heating Heat Pump(s)
Cooling Central A/C
Equipment Dryer, Washer, Stove
Fireplace N
Appliance Dryer, Washer, Stove
Heat Source Electric
Exterior
Parking Features Garage - Front Entry
Garage Spaces 2.0
Amenities Available Pier/Dock, Boat Ramp, Basketball Courts, Tot Lots/Playground, Jog/Walk Path, Baseball Field, Horse Trails
Water Access Y
Water Access Desc Public Beach
Accessibility None
Attached Garage 2
Total Parking Spaces 2
Garage Y
Building
Story 2
Foundation Other
Sewer On Site Septic
Water Public
Architectural Style Split Foyer
Level or Stories 2
Additional Building Above Grade, Below Grade
New Construction N
Schools
Elementary Schools Dowell
Middle Schools Mill Creek
High Schools Patuxent
School District Calvert County Public Schools
Others
Senior Community No
Tax ID 0501136623
Ownership Fee Simple
SqFt Source Estimated
Special Listing Condition Standard

"My job is to find and attract mastery-based agents to the office, protect the culture, and make sure everyone is happy! "


