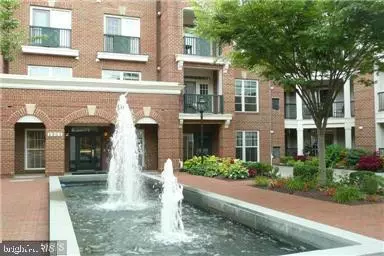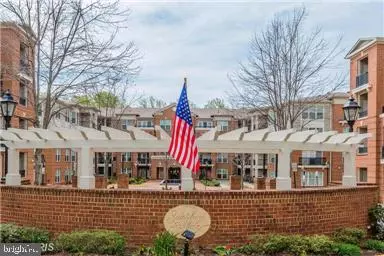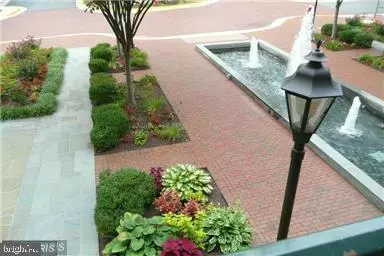2 Beds
3 Baths
1,586 SqFt
2 Beds
3 Baths
1,586 SqFt
Key Details
Property Type Condo
Sub Type Condo/Co-op
Listing Status Active
Purchase Type For Rent
Square Footage 1,586 sqft
Subdivision Saintsbury Plaza
MLS Listing ID VAFX2215770
Style Contemporary,Ranch/Rambler
Bedrooms 2
Full Baths 2
Half Baths 1
Condo Fees $810/mo
HOA Y/N N
Abv Grd Liv Area 1,586
Originating Board BRIGHT
Year Built 2006
Property Description
Spread out & enjoy living in this lovely, large unit (1586 sq. ft of luxury) Step into an inviting foyer and then enjoy the spacious living room with lovely built-ins & opening to the balcony which backs to the lovely treed section of the Plaza , a perfect spot for that morning cup of coffee or late afternoon cocktail! The separate dining room with hardwood flooring -great for entertaining or for enjoying a quiet dinner at home. The large kitchen, with hardwood flooring, offers lots of cabinetry for all you favorite dishes and supplies...lots of work space as well.. updated countertops, Stainless steel French door refrigerator, stove and double sinks, island and pantry too! The Primary suite consists of a spacious bedroom, a sitting room with wonderful built-ins & bar and luxury bath with double vanities and private areas, plus a walk -in closet and a second hanging closet! A second bedroom, a full bath with a walk-in tub separated on the other side of the condo for privacy. Don't miss the powder room and the utility closet as well w appliances!
THIS ONE IS A MAZING! A WONDERFUL PLACE TO CALL HOME!
Location
State VA
County Fairfax
Zoning 110
Rooms
Other Rooms Living Room, Dining Room, Primary Bedroom, Sitting Room, Bedroom 2, Kitchen, Bathroom 2, Primary Bathroom, Half Bath
Main Level Bedrooms 2
Interior
Interior Features Bar, Breakfast Area, Built-Ins, Ceiling Fan(s), Dining Area, Entry Level Bedroom, Flat, Floor Plan - Open, Formal/Separate Dining Room, Kitchen - Eat-In, Kitchen - Island, Primary Bath(s), Upgraded Countertops
Hot Water Natural Gas
Heating Forced Air
Cooling Central A/C
Flooring Partially Carpeted, Wood
Equipment Built-In Microwave, Dishwasher, Disposal, Dryer, Exhaust Fan, Icemaker, Microwave, Range Hood, Refrigerator, Stainless Steel Appliances, Stove, Washer, Water Heater
Fireplace N
Window Features Atrium,Sliding,Vinyl Clad,Double Pane
Appliance Built-In Microwave, Dishwasher, Disposal, Dryer, Exhaust Fan, Icemaker, Microwave, Range Hood, Refrigerator, Stainless Steel Appliances, Stove, Washer, Water Heater
Heat Source Natural Gas
Laundry Dryer In Unit, Washer In Unit, Main Floor
Exterior
Exterior Feature Balcony
Garage Spaces 1.0
Parking On Site 1
Utilities Available Natural Gas Available, Phone Available, Sewer Available, Water Available, Cable TV Available, Electric Available
Amenities Available Common Grounds, Community Center, Elevator, Exercise Room, Fitness Center, Game Room, Jog/Walk Path, Library, Reserved/Assigned Parking
Water Access N
View Trees/Woods
Accessibility Elevator
Porch Balcony
Total Parking Spaces 1
Garage N
Building
Lot Description Backs to Trees
Story 1
Sewer Public Sewer
Water Public
Architectural Style Contemporary, Ranch/Rambler
Level or Stories 1
Additional Building Above Grade
New Construction N
Schools
School District Fairfax County Public Schools
Others
Pets Allowed Y
HOA Fee Include All Ground Fee,Common Area Maintenance,Ext Bldg Maint,Health Club,Lawn Care Front,Lawn Care Rear,Management,Parking Fee,Reserve Funds,Road Maintenance,Snow Removal,Other
Senior Community Yes
Age Restriction 55
Tax ID 48-3-47-1-317
Ownership Other
SqFt Source Estimated
Miscellaneous Common Area Maintenance,Community Center,Grounds Maintenance,Lawn Service,Parking
Security Features Desk in Lobby,Main Entrance Lock,Monitored,Resident Manager
Pets Allowed Pet Addendum/Deposit, Size/Weight Restriction

"My job is to find and attract mastery-based agents to the office, protect the culture, and make sure everyone is happy! "






