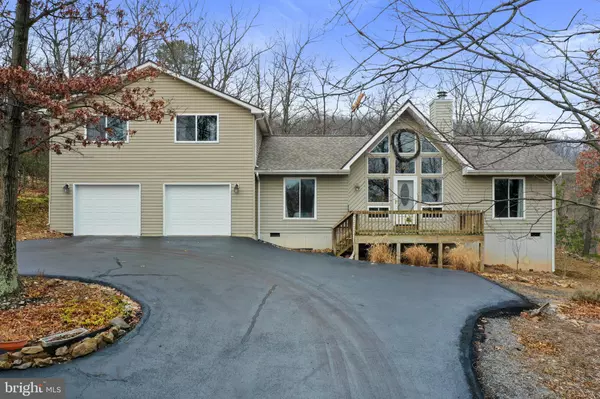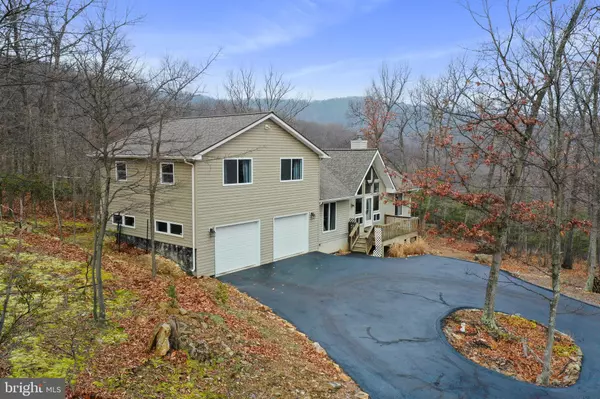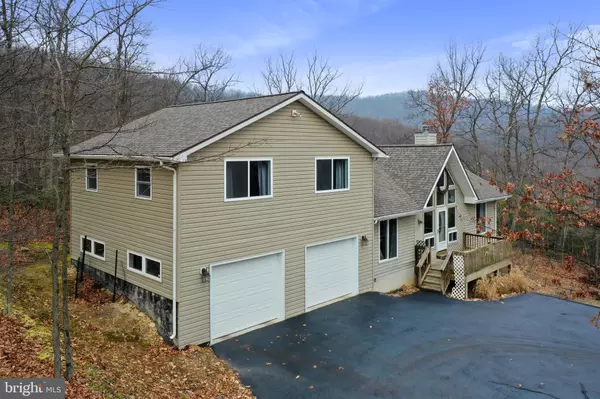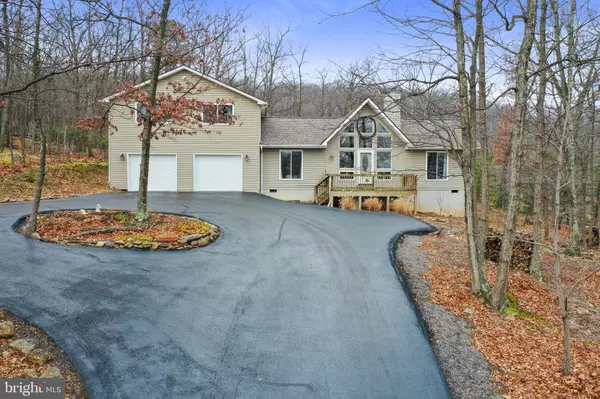3 Beds
2 Baths
2,316 SqFt
3 Beds
2 Baths
2,316 SqFt
Key Details
Property Type Single Family Home
Sub Type Detached
Listing Status Active
Purchase Type For Sale
Square Footage 2,316 sqft
Price per Sqft $194
Subdivision The Woods
MLS Listing ID WVBE2035794
Style Contemporary
Bedrooms 3
Full Baths 2
HOA Fees $66/mo
HOA Y/N Y
Abv Grd Liv Area 2,316
Originating Board BRIGHT
Year Built 2000
Annual Tax Amount $1,853
Tax Year 2024
Lot Size 0.750 Acres
Acres 0.75
Property Description
The home's split-bedroom floor plan ensures privacy for the primary suite, while the secondary and tertiary bedrooms are conveniently located on the opposite side, complete with their own shared four-piece bathroom. The primary suite includes a stall shower, ample closet storage, and a serene retreat feel.
Step through the front door and into the inviting foyer and living room, where a cozy wood-burning fireplace creates a warm focal point. Beyond the living room, the chef's kitchen awaits, featuring a massive island with Silestone quartz countertops, custom cabinetry, a double sink, and a new dishwasher (2024). The kitchen is designed for both beauty and functionality, with stainless steel appliances, including a refrigerator, two ovens, a cooktop, and a built-in microwave, arranged in an efficient triangle layout. Vaulted ceilings, exposed beams, recessed lighting, and a ceiling fan enhance the open-concept flow.
From the kitchen, step into the massive family room and dining area, part of a stunning 2005 addition. This light-filled space features a woodstove with a blower and a wall of windows overlooking the scenic Sleepy Creek Wildlife Management Area. A sliding glass door leads from the addition to an expansive screened porch with extra space designed to accommodate a hot tub—ideal for enjoying the serene natural surroundings.
Above the two-car garage, the oversized bonus living space spans approximately 672 square feet. It boasts cork flooring, a four-piece bathroom, a huge walk-in closet, and the potential to add a kitchenette—perfect for guests, a home office, or a private retreat.
Additional highlights include:
- Italian ceramic tile flooring from the entryway through the kitchen and family room.
- New garage doors (2024) and a sealed driveway (2024).
- A new asphalt shingle roof, gutters, and gutter guards (2021).
- New windows (2016) for enhanced energy efficiency.
This home offers seamless indoor-outdoor living with beautiful hardscaping, a thoughtfully landscaped yard, and panoramic views that invite you to unwind in nature's embrace.
Don't miss your opportunity to own this gem—contact us today to schedule a showing!
Location
State WV
County Berkeley
Zoning 101
Rooms
Other Rooms Living Room, Primary Bedroom, Bedroom 2, Bedroom 3, Kitchen
Main Level Bedrooms 3
Interior
Interior Features Combination Kitchen/Dining, Entry Level Bedroom, Primary Bath(s), Window Treatments, Floor Plan - Open
Hot Water Electric
Heating Heat Pump(s)
Cooling Central A/C
Flooring Ceramic Tile, Luxury Vinyl Plank, Partially Carpeted
Fireplaces Number 2
Fireplaces Type Wood, Mantel(s), Fireplace - Glass Doors, Free Standing, Stone, Heatilator
Inclusions Two televisions: one in kitchen, smart TV in great room. Refrigerator in garage. Small freezer in laundry room.
Equipment Dishwasher, Disposal, Built-In Microwave, Cooktop, Dryer, Extra Refrigerator/Freezer, Oven - Double, Refrigerator, Washer, Water Heater
Furnishings No
Fireplace Y
Window Features Replacement,Energy Efficient
Appliance Dishwasher, Disposal, Built-In Microwave, Cooktop, Dryer, Extra Refrigerator/Freezer, Oven - Double, Refrigerator, Washer, Water Heater
Heat Source Electric
Laundry Main Floor
Exterior
Exterior Feature Porch(es), Screened
Parking Features Garage Door Opener, Garage - Front Entry
Garage Spaces 4.0
Utilities Available Under Ground
Amenities Available Basketball Courts, Exercise Room, Pool - Indoor, Pool - Outdoor, Putting Green, Racquet Ball, Recreational Center, Security, Tennis Courts, Tennis - Indoor, Tot Lots/Playground
Water Access N
View Trees/Woods, Mountain, Panoramic
Roof Type Asphalt,Architectural Shingle
Street Surface Black Top
Accessibility None
Porch Porch(es), Screened
Road Frontage Road Maintenance Agreement
Attached Garage 2
Total Parking Spaces 4
Garage Y
Building
Lot Description Backs to Trees, PUD, Trees/Wooded
Story 1
Foundation Crawl Space
Sewer Public Sewer
Water Public
Architectural Style Contemporary
Level or Stories 1
Additional Building Above Grade, Below Grade
Structure Type Vaulted Ceilings,Dry Wall
New Construction N
Schools
Elementary Schools Call School Board
Middle Schools Call School Board
High Schools Call School Board
School District Berkeley County Schools
Others
Pets Allowed Y
HOA Fee Include Management,Road Maintenance,Snow Removal,Trash
Senior Community No
Tax ID 04 19A004600000000
Ownership Fee Simple
SqFt Source Assessor
Acceptable Financing Cash, Conventional, FHA, USDA, VA
Horse Property N
Listing Terms Cash, Conventional, FHA, USDA, VA
Financing Cash,Conventional,FHA,USDA,VA
Special Listing Condition Standard
Pets Allowed Cats OK, Dogs OK

"My job is to find and attract mastery-based agents to the office, protect the culture, and make sure everyone is happy! "






