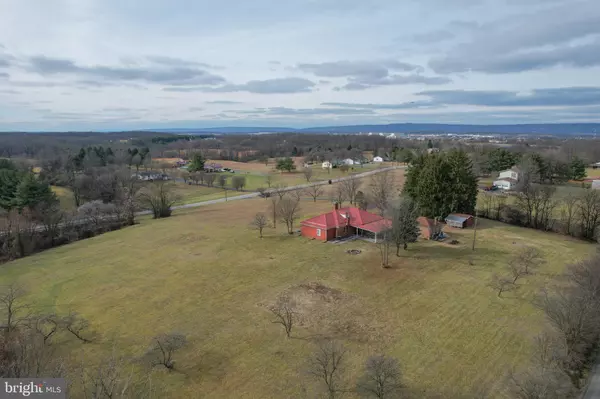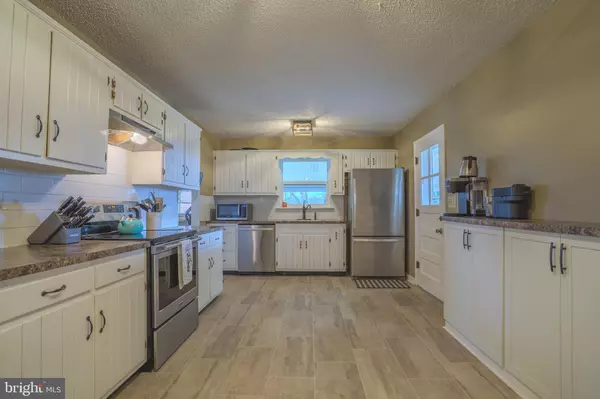4 Beds
3 Baths
3,300 SqFt
4 Beds
3 Baths
3,300 SqFt
Key Details
Property Type Single Family Home
Sub Type Detached
Listing Status Active
Purchase Type For Sale
Square Footage 3,300 sqft
Price per Sqft $127
Subdivision Oak Breeze
MLS Listing ID WVBE2035298
Style Ranch/Rambler
Bedrooms 4
Full Baths 2
Half Baths 1
HOA Y/N N
Abv Grd Liv Area 2,100
Originating Board BRIGHT
Year Built 1958
Annual Tax Amount $2,772
Tax Year 2024
Lot Size 4.000 Acres
Acres 4.0
Property Description
This detached brick home, built in 1958, boasts over 3,300 total square feet of living space. The main level features original hardwood floors throughout, lending classic character to the home. The recently refreshed kitchen includes a large pantry, energy efficient appliances and a treasured classic picture window over the sink.
The finished basement offers incredible versatility with a full ensuite, including a large bedroom and full bathroom—perfect for guests, multi-generational living, or a private retreat. A woodstove in the basement provides unparalleled warmth and coziness, making it an inviting space year-round.
With 2,100 square feet of above-grade living space and an additional 1,200 square feet below grade, this home provides ample room for relaxation, work, and play. The brick construction and well-maintained features reflect the enduring quality of this 66-year-old home.
Surrounded by 4 private acres, this property offers the perfect blend of rural living and modern convenience, with space to explore, relax, and entertain. Schedule your tour today to experience the charm and opportunity of 1925 Paynes Ford Road!
Location
State WV
County Berkeley
Zoning 101
Rooms
Basement Connecting Stairway, Improved, Outside Entrance, Partially Finished, Walkout Stairs, Windows
Main Level Bedrooms 3
Interior
Interior Features Bathroom - Walk-In Shower, Bathroom - Stall Shower, Built-Ins, Breakfast Area, Ceiling Fan(s), Combination Kitchen/Dining, Dining Area, Family Room Off Kitchen, Floor Plan - Traditional, Formal/Separate Dining Room, Kitchen - Eat-In, Kitchen - Island, Kitchen - Table Space, Pantry, Recessed Lighting, Stove - Wood, Stove - Pellet, Upgraded Countertops, Walk-in Closet(s), Water Treat System, Window Treatments, Wood Floors
Hot Water Electric
Heating Heat Pump(s)
Cooling Central A/C
Flooring Wood, Tile/Brick, Solid Hardwood
Fireplaces Number 2
Fireplaces Type Free Standing, Wood
Equipment Built-In Microwave, Dishwasher, Disposal, Dryer, Oven/Range - Electric, Refrigerator, Stainless Steel Appliances, Washer, Stove
Furnishings No
Fireplace Y
Window Features Double Pane,Double Hung,Energy Efficient
Appliance Built-In Microwave, Dishwasher, Disposal, Dryer, Oven/Range - Electric, Refrigerator, Stainless Steel Appliances, Washer, Stove
Heat Source Electric, Oil
Laundry Main Floor
Exterior
Exterior Feature Patio(s)
Parking Features Garage Door Opener, Garage - Front Entry
Garage Spaces 9.0
Utilities Available Above Ground, Electric Available, Cable TV Available, Phone, Sewer Available, Water Available
Water Access N
Roof Type Metal
Street Surface Paved
Accessibility None
Porch Patio(s)
Road Frontage Public
Total Parking Spaces 9
Garage Y
Building
Lot Description Open, Pond, Unrestricted
Story 2
Foundation Block
Sewer Septic < # of BR
Water Well
Architectural Style Ranch/Rambler
Level or Stories 2
Additional Building Above Grade, Below Grade
Structure Type Dry Wall
New Construction N
Schools
High Schools Martinsburg
School District Berkeley County Schools
Others
Pets Allowed Y
Senior Community No
Tax ID 01 16000100050000
Ownership Fee Simple
SqFt Source Estimated
Acceptable Financing Cash, USDA, VA, Conventional, Bank Portfolio, FHA
Listing Terms Cash, USDA, VA, Conventional, Bank Portfolio, FHA
Financing Cash,USDA,VA,Conventional,Bank Portfolio,FHA
Special Listing Condition Standard
Pets Allowed No Pet Restrictions

"My job is to find and attract mastery-based agents to the office, protect the culture, and make sure everyone is happy! "






