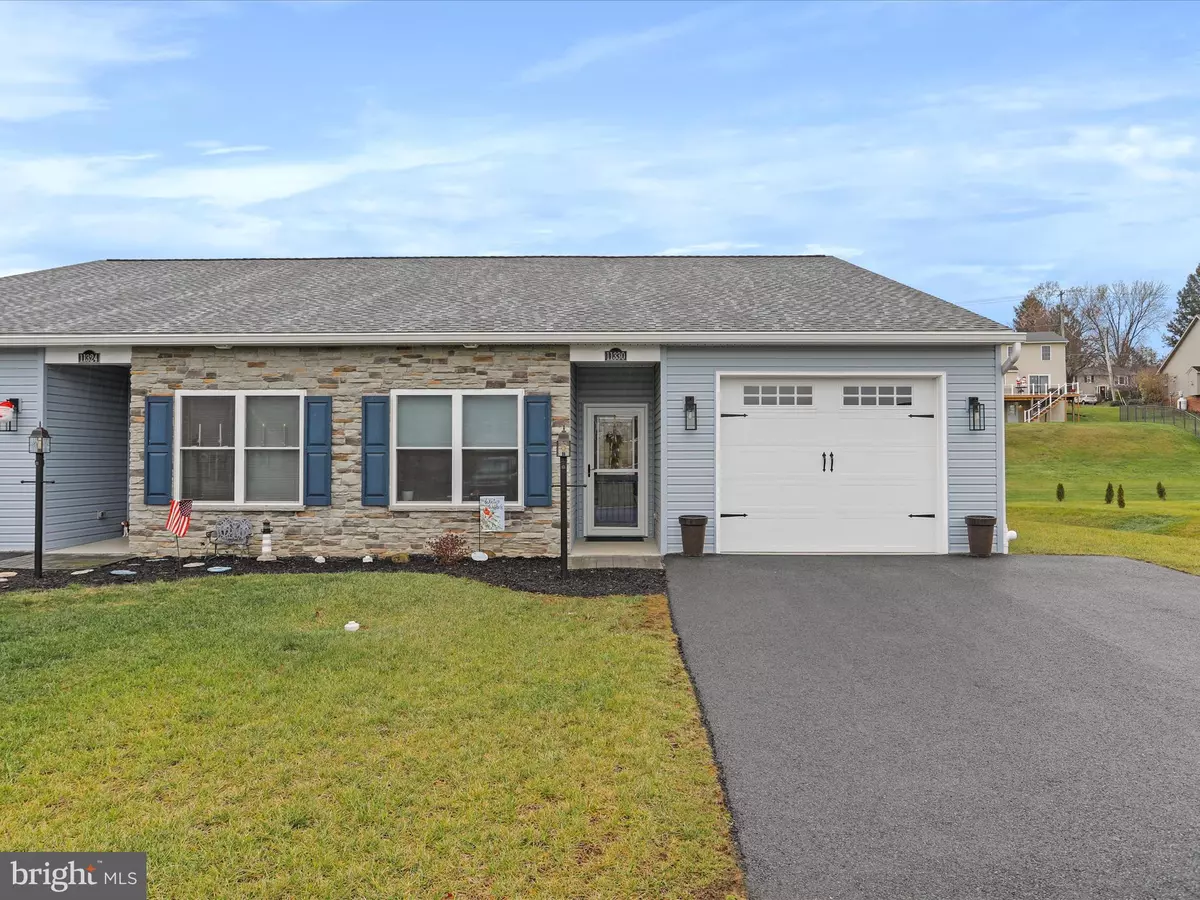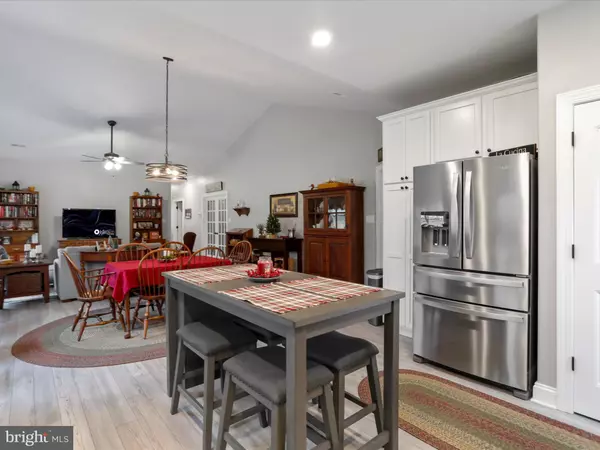2 Beds
2 Baths
1,300 SqFt
2 Beds
2 Baths
1,300 SqFt
Key Details
Property Type Single Family Home, Townhouse
Sub Type Twin/Semi-Detached
Listing Status Active
Purchase Type For Sale
Square Footage 1,300 sqft
Price per Sqft $223
Subdivision Farmspring Estates
MLS Listing ID PAFL2024302
Style Ranch/Rambler
Bedrooms 2
Full Baths 2
HOA Fees $325/ann
HOA Y/N Y
Abv Grd Liv Area 1,300
Originating Board BRIGHT
Year Built 2022
Tax Year 2022
Lot Size 3,920 Sqft
Acres 0.09
Property Description
Location
State PA
County Franklin
Area Washington Twp (14523)
Zoning R2
Direction North
Rooms
Other Rooms Dining Room, Bedroom 2, Kitchen, Den, Bedroom 1, Great Room, Bathroom 1, Bathroom 2
Main Level Bedrooms 2
Interior
Interior Features Floor Plan - Open, Entry Level Bedroom, Walk-in Closet(s)
Hot Water Natural Gas
Cooling Central A/C
Equipment Built-In Microwave, Dishwasher, Disposal, Oven/Range - Electric, Refrigerator
Fireplace N
Window Features Double Hung
Appliance Built-In Microwave, Dishwasher, Disposal, Oven/Range - Electric, Refrigerator
Heat Source Natural Gas
Laundry Main Floor
Exterior
Exterior Feature Patio(s)
Parking Features Garage Door Opener, Garage - Front Entry, Oversized
Garage Spaces 1.0
Utilities Available Under Ground
Amenities Available Club House, Party Room, Pool - Outdoor, Swimming Pool
Water Access N
Roof Type Architectural Shingle
Street Surface Black Top
Accessibility 32\"+ wide Doors, Thresholds <5/8\", No Stairs, Doors - Lever Handle(s), Doors - Swing In
Porch Patio(s)
Road Frontage Private
Attached Garage 1
Total Parking Spaces 1
Garage Y
Building
Story 1
Foundation Slab
Sewer Public Sewer
Water Public
Architectural Style Ranch/Rambler
Level or Stories 1
Additional Building Above Grade
Structure Type Dry Wall,Vaulted Ceilings,Tray Ceilings
New Construction N
Schools
Elementary Schools Summitview
Middle Schools Waynesboro Area
High Schools Waynesboro Area Senior
School District Waynesboro Area
Others
Pets Allowed Y
Senior Community No
Tax ID NO TAX RECORD
Ownership Fee Simple
SqFt Source Estimated
Acceptable Financing Cash, Conventional, FHA, USDA, VA
Horse Property N
Listing Terms Cash, Conventional, FHA, USDA, VA
Financing Cash,Conventional,FHA,USDA,VA
Special Listing Condition Standard
Pets Allowed No Pet Restrictions

"My job is to find and attract mastery-based agents to the office, protect the culture, and make sure everyone is happy! "






