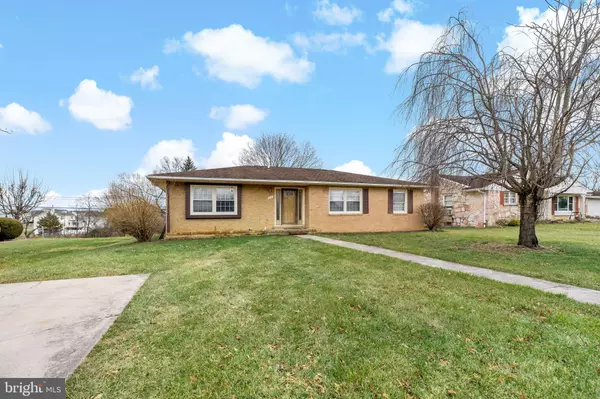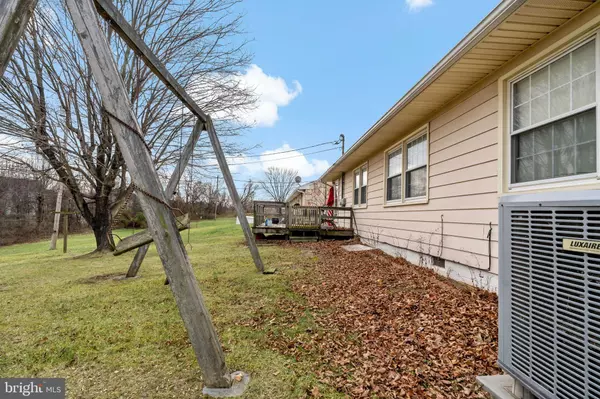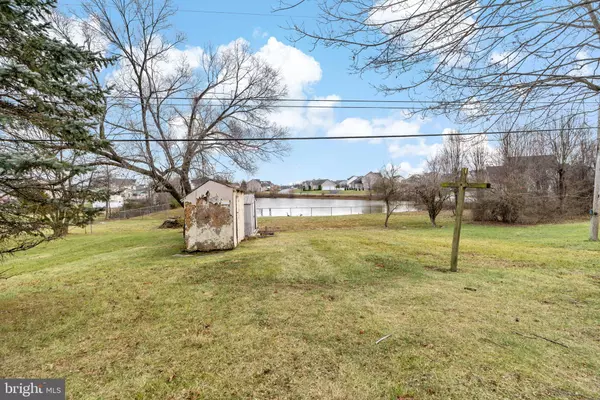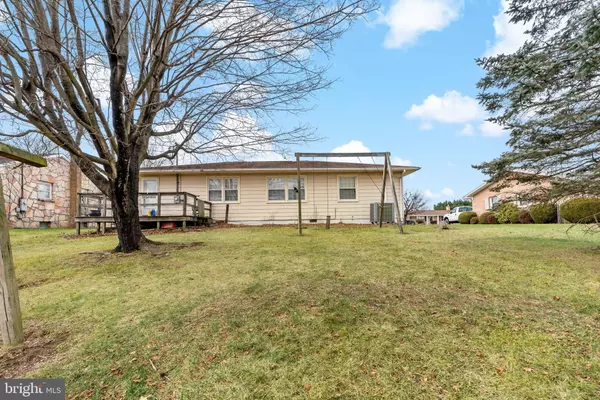3 Beds
2 Baths
1,346 SqFt
3 Beds
2 Baths
1,346 SqFt
Key Details
Property Type Single Family Home
Sub Type Detached
Listing Status Under Contract
Purchase Type For Sale
Square Footage 1,346 sqft
Price per Sqft $166
Subdivision Bridle Creek
MLS Listing ID WVBE2035658
Style Ranch/Rambler
Bedrooms 3
Full Baths 1
Half Baths 1
HOA Y/N N
Abv Grd Liv Area 1,346
Originating Board BRIGHT
Year Built 1970
Annual Tax Amount $1,757
Tax Year 2022
Lot Size 8,276 Sqft
Acres 0.19
Property Description
Location
State WV
County Berkeley
Zoning 101
Rooms
Other Rooms Living Room, Dining Room, Primary Bedroom, Bedroom 2, Bedroom 3, Kitchen, Study, Laundry
Main Level Bedrooms 3
Interior
Interior Features Kitchen - Table Space, Dining Area, Primary Bath(s), Entry Level Bedroom, Floor Plan - Traditional
Hot Water Electric
Heating Heat Pump(s)
Cooling Central A/C
Flooring Wood
Equipment Dryer - Front Loading, Exhaust Fan, Oven/Range - Electric, Refrigerator, Washer - Front Loading
Appliance Dryer - Front Loading, Exhaust Fan, Oven/Range - Electric, Refrigerator, Washer - Front Loading
Heat Source Electric
Exterior
Water Access N
Roof Type Asphalt
Accessibility None
Garage N
Building
Story 1
Foundation Crawl Space
Sewer Public Sewer
Water Public
Architectural Style Ranch/Rambler
Level or Stories 1
Additional Building Above Grade, Below Grade
New Construction N
Schools
School District Berkeley County Schools
Others
Senior Community No
Tax ID 08 10D004700000000
Ownership Fee Simple
SqFt Source Estimated
Special Listing Condition Standard

"My job is to find and attract mastery-based agents to the office, protect the culture, and make sure everyone is happy! "






