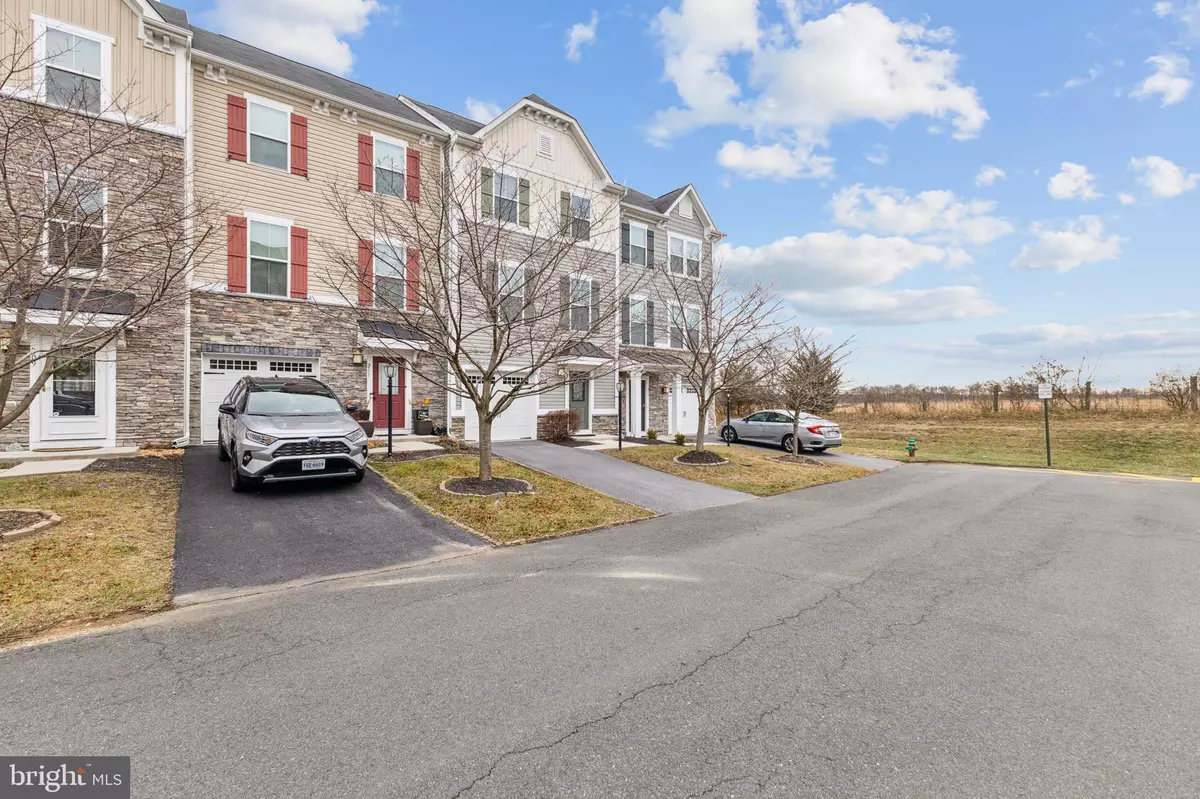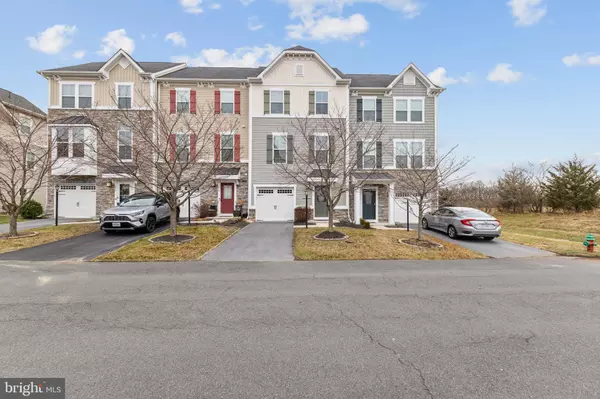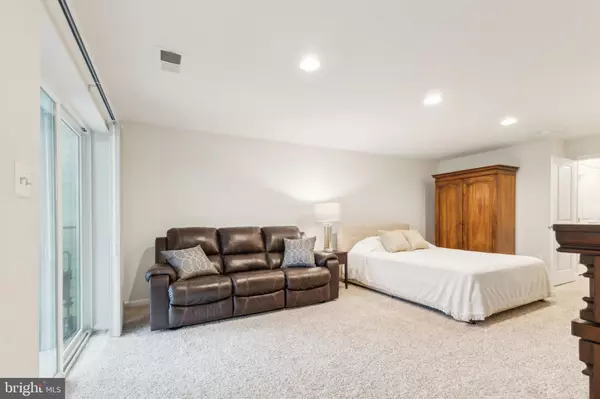4 Beds
4 Baths
2,340 SqFt
4 Beds
4 Baths
2,340 SqFt
Key Details
Property Type Townhouse
Sub Type Interior Row/Townhouse
Listing Status Active
Purchase Type For Sale
Square Footage 2,340 sqft
Price per Sqft $175
Subdivision Snowden Bridge
MLS Listing ID VAFV2023442
Style Traditional
Bedrooms 4
Full Baths 3
Half Baths 1
HOA Fees $165/mo
HOA Y/N Y
Abv Grd Liv Area 2,340
Originating Board BRIGHT
Year Built 2014
Annual Tax Amount $1,580
Tax Year 2022
Lot Size 1,742 Sqft
Acres 0.04
Property Description
Welcome to your dream home! This meticulously maintained 4-bedroom, 3.5-bath townhome has been lovingly cared for by its original owner and is ready for you to make it your own.
Features You'll Love:
Spacious Layout: Open-concept main level with gleaming hardwood floors, perfect for entertaining or cozy nights in.
Gourmet Kitchen: Enjoy cooking in the large kitchen with granite countertops, stainless steel appliances, and plenty of cabinet space.
Versatile 4th Bedroom: The lower-level 4th bedroom doubles as a recreation room or an in-law suite, complete with a full bathroom and walk-in closet.
Breathtaking Views: Enjoy stunning valley and mountain views from various vantage points throughout the home.
Entertaining: Enjoy a cook out on the expansive deck, or sipping your coffee in the mornings while taking in the fresh air.
Convenience: Laundry room conveniently located near the upper-level bedrooms for easy access.
Parking: Includes a one-car garage and additional driveway space.
Community Perks:
Located in the sought-after resort-like community of Snowden Bridge, you'll have access to top-notch amenities and be just minutes from I-81 and Route 7. Whether you're commuting or looking to enjoy nearby shopping, dining, and recreation, this location has it all.
Don't miss your chance to own this stunning home—schedule your tour today!
*(Shutter was damaged during a storm, it is in process of being replaced.)
Location
State VA
County Frederick
Zoning R4
Rooms
Other Rooms Living Room, Dining Room, Kitchen
Interior
Hot Water Natural Gas
Heating Forced Air
Cooling Central A/C
Flooring Hardwood, Carpet, Tile/Brick
Equipment Built-In Microwave, Central Vacuum, Dishwasher, Disposal, Dryer, Refrigerator, Oven/Range - Gas, Washer, Stainless Steel Appliances
Fireplace N
Appliance Built-In Microwave, Central Vacuum, Dishwasher, Disposal, Dryer, Refrigerator, Oven/Range - Gas, Washer, Stainless Steel Appliances
Heat Source Natural Gas
Exterior
Parking Features Inside Access
Garage Spaces 2.0
Water Access N
Accessibility Mobility Improvements
Attached Garage 1
Total Parking Spaces 2
Garage Y
Building
Story 3
Foundation Permanent
Sewer Public Sewer
Water Public
Architectural Style Traditional
Level or Stories 3
Additional Building Above Grade
New Construction N
Schools
School District Frederick County Public Schools
Others
Senior Community No
Tax ID 44E 3 1 53
Ownership Fee Simple
SqFt Source Assessor
Acceptable Financing Cash, Conventional, FHA, Negotiable, VA
Listing Terms Cash, Conventional, FHA, Negotiable, VA
Financing Cash,Conventional,FHA,Negotiable,VA
Special Listing Condition Standard

"My job is to find and attract mastery-based agents to the office, protect the culture, and make sure everyone is happy! "






