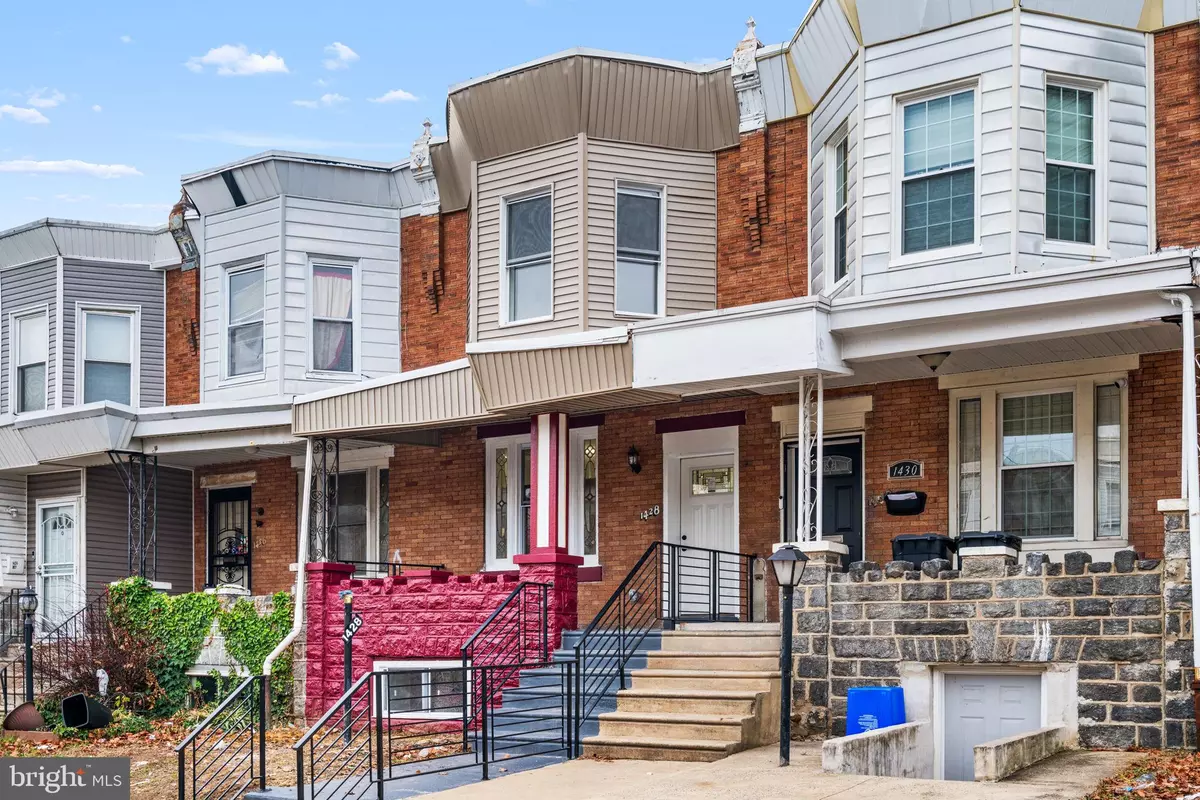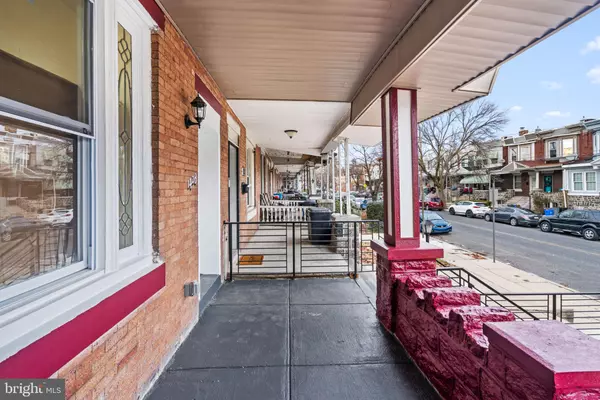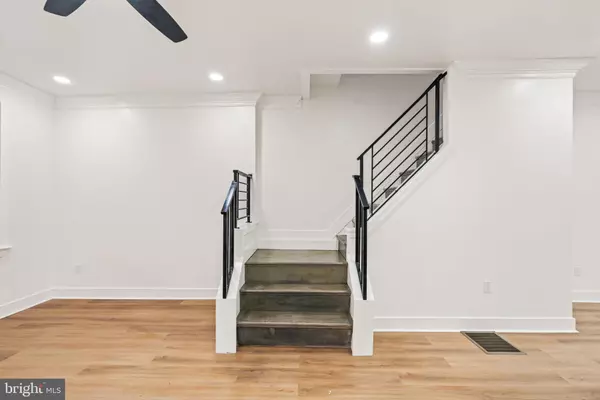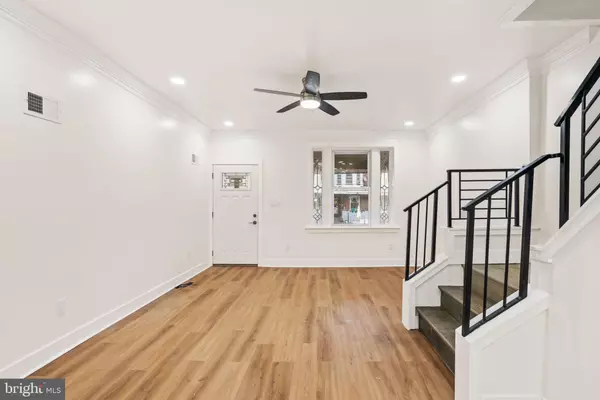3 Beds
4 Baths
1,258 SqFt
3 Beds
4 Baths
1,258 SqFt
OPEN HOUSE
Sat Jan 18, 3:00pm - 5:00pm
Key Details
Property Type Townhouse
Sub Type Interior Row/Townhouse
Listing Status Active
Purchase Type For Sale
Square Footage 1,258 sqft
Price per Sqft $234
Subdivision West Philadelphia
MLS Listing ID PAPH2429788
Style Straight Thru
Bedrooms 3
Full Baths 3
Half Baths 1
HOA Y/N N
Abv Grd Liv Area 1,258
Originating Board BRIGHT
Year Built 1925
Annual Tax Amount $1,678
Tax Year 2024
Lot Size 1,472 Sqft
Acres 0.03
Lot Dimensions 16.00 x 92.00
Property Description
Location
State PA
County Philadelphia
Area 19151 (19151)
Zoning RSA5
Rooms
Other Rooms Primary Bedroom, Bedroom 2, Bedroom 3
Basement Fully Finished, Windows, Connecting Stairway
Interior
Interior Features Ceiling Fan(s), Combination Dining/Living, Crown Moldings, Upgraded Countertops, Bathroom - Tub Shower, Bathroom - Walk-In Shower, Dining Area, Recessed Lighting, Walk-in Closet(s), Other
Hot Water Natural Gas
Heating Central, Forced Air
Cooling Central A/C, Ceiling Fan(s)
Equipment Disposal, Dishwasher, ENERGY STAR Refrigerator, Exhaust Fan, Oven/Range - Gas, Refrigerator, Range Hood, Washer/Dryer Hookups Only, Water Heater, Stainless Steel Appliances
Furnishings No
Fireplace N
Window Features ENERGY STAR Qualified
Appliance Disposal, Dishwasher, ENERGY STAR Refrigerator, Exhaust Fan, Oven/Range - Gas, Refrigerator, Range Hood, Washer/Dryer Hookups Only, Water Heater, Stainless Steel Appliances
Heat Source Natural Gas
Laundry Basement
Exterior
Exterior Feature Porch(es), Patio(s)
Fence Rear, Wood
Water Access N
View Street
Accessibility None
Porch Porch(es), Patio(s)
Garage N
Building
Lot Description Front Yard, Rear Yard
Story 2
Foundation Permanent
Sewer Public Sewer
Water Public
Architectural Style Straight Thru
Level or Stories 2
Additional Building Above Grade, Below Grade
New Construction N
Schools
High Schools Overbrook
School District Philadelphia City
Others
Senior Community No
Tax ID 342147900
Ownership Fee Simple
SqFt Source Assessor
Acceptable Financing Cash, Conventional, FHA
Horse Property N
Listing Terms Cash, Conventional, FHA
Financing Cash,Conventional,FHA
Special Listing Condition Standard

"My job is to find and attract mastery-based agents to the office, protect the culture, and make sure everyone is happy! "






