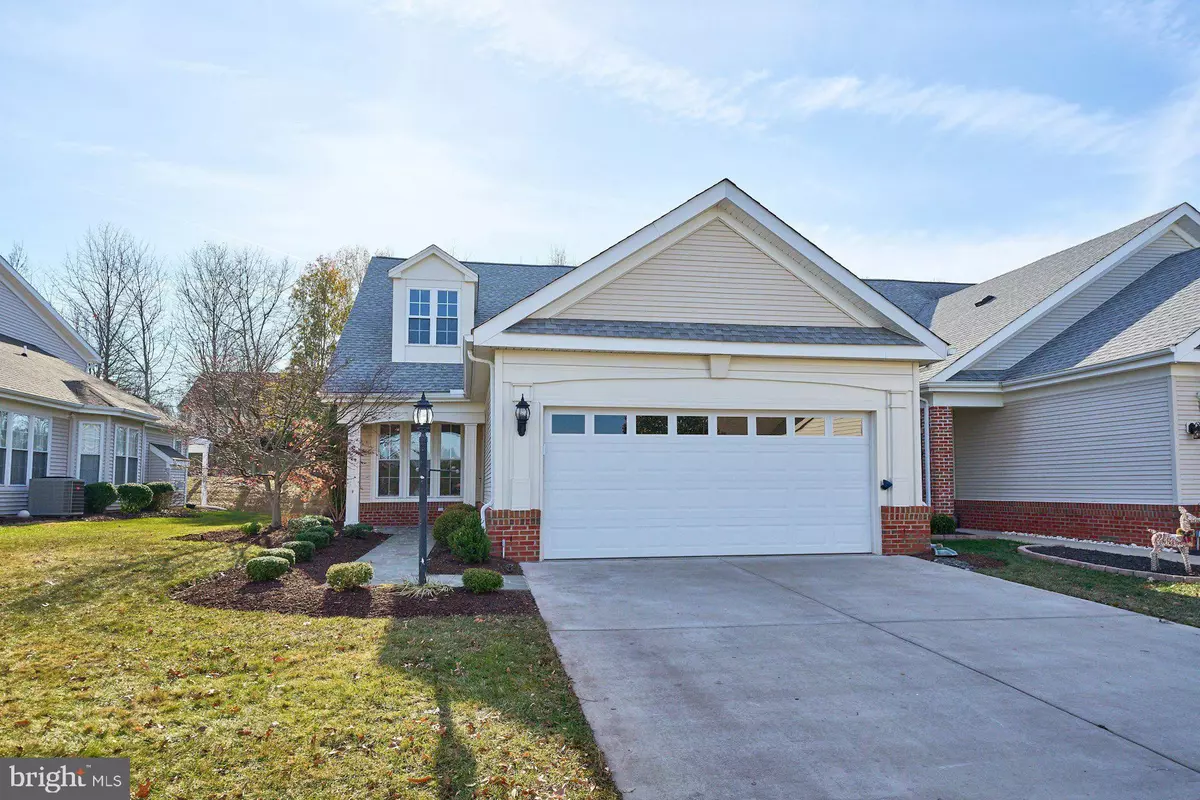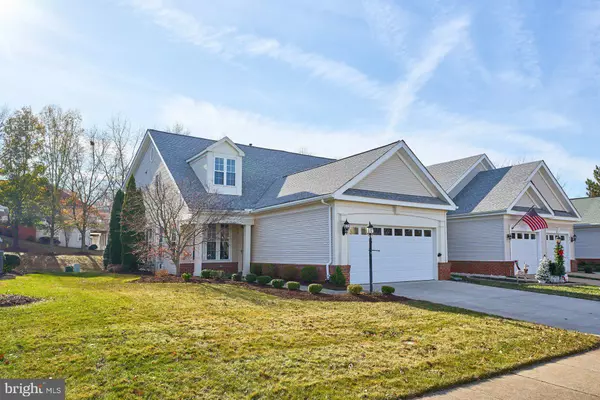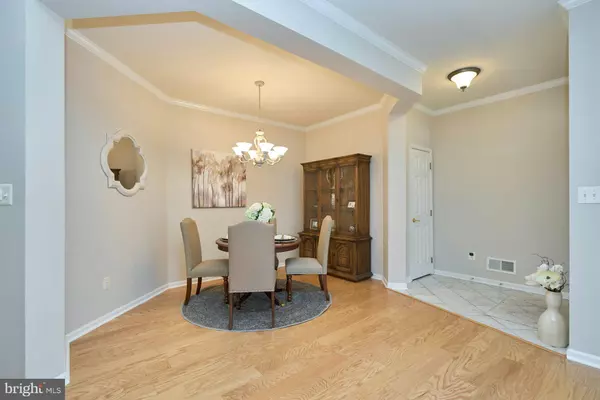3 Beds
3 Baths
2,165 SqFt
3 Beds
3 Baths
2,165 SqFt
Key Details
Property Type Townhouse
Sub Type End of Row/Townhouse
Listing Status Pending
Purchase Type For Sale
Square Footage 2,165 sqft
Price per Sqft $260
Subdivision Heritage Hunt
MLS Listing ID VAPW2083306
Style Colonial
Bedrooms 3
Full Baths 3
HOA Fees $400/mo
HOA Y/N Y
Abv Grd Liv Area 2,165
Originating Board BRIGHT
Year Built 2003
Annual Tax Amount $4,869
Tax Year 2024
Lot Size 4,386 Sqft
Acres 0.1
Property Description
A welcoming front porch greets you, leading into a warm and inviting foyer. Hardwood flooring graces most of the main level, while the entire home has been freshly painted in the elegant designer color Edgecombe Grey. Professional landscaping and recent power washing ensure a crisp, clean exterior, complemented by a fully cleaned & power washed roof.
The living room, with its expansive wall of windows, fills the space with natural light and flows seamlessly into the dining room. The chef's kitchen, located just off the mudroom and attached two-car garage, features white cabinets, coordinating countertops, and appliances, with a pass-through to the family room—perfect for entertaining.
The family room, with its vaulted ceilings, creates a spacious and comfortable atmosphere, while a sliding glass door opens to the rear porch. The new tile floor at the rear entrance in the Sun Room adds a practical touch for easy clean-up after enjoying the outdoors.
The primary bedroom suite is a true retreat, featuring hardwood floors, a ceiling fan, and a large walk-in closet. The remodeled primary bathroom boasts an updated vanity, countertops, modern lighting, ceramic tile, and a walk-in shower.
A second bedroom and a full bathroom with a tub/shower combo complete the main level.
Upstairs, brand-new carpet leads to a spacious loft area—ideal for a home office, den, or additional living space. The third bedroom is generously sized, accompanied by a third full bathroom, offering a perfect private space for guests. PLEASE REMOVE SHOES AND/OR USE BOOTIES- HOUSE IS IMMACULATE AND NEW CARPETING
Key Updates:
Roof: 2017
Paint 2024
Carpet 2024
Sunroom tile 2024
HVAC: 2018
Pre listing home inspection was done and all repairs documented and completed.
Don't miss the opportunity to own this beautifully maintained villa in a vibrant and active community. Act fast—this gem won't last long!
Location
State VA
County Prince William
Zoning PMR
Rooms
Other Rooms Living Room, Dining Room, Primary Bedroom, Bedroom 2, Bedroom 3, Kitchen, Family Room, Foyer, Laundry, Loft, Primary Bathroom, Full Bath
Main Level Bedrooms 1
Interior
Interior Features Attic, Bathroom - Walk-In Shower, Carpet, Ceiling Fan(s), Crown Moldings, Dining Area, Family Room Off Kitchen, Floor Plan - Traditional, Formal/Separate Dining Room, Kitchen - Efficiency, Pantry, Primary Bath(s), Recessed Lighting, Walk-in Closet(s), Wood Floors, Bathroom - Tub Shower, Entry Level Bedroom
Hot Water Natural Gas
Heating Forced Air
Cooling Central A/C
Flooring Carpet, Ceramic Tile, Hardwood
Equipment Built-In Microwave, Dishwasher, Disposal, Exhaust Fan, Icemaker, Oven/Range - Electric, Refrigerator, Washer, Water Heater
Fireplace N
Window Features Double Hung,Screens,Vinyl Clad
Appliance Built-In Microwave, Dishwasher, Disposal, Exhaust Fan, Icemaker, Oven/Range - Electric, Refrigerator, Washer, Water Heater
Heat Source Natural Gas
Laundry Main Floor
Exterior
Exterior Feature Deck(s), Porch(es)
Parking Features Garage Door Opener
Garage Spaces 2.0
Utilities Available Above Ground, Cable TV Available, Phone
Amenities Available Bar/Lounge, Club House, Common Grounds, Community Center, Dining Rooms, Fitness Center, Gated Community, Golf Course, Golf Course Membership Available, Jog/Walk Path, Meeting Room, Party Room, Pool - Indoor, Pool - Outdoor, Retirement Community, Tennis Courts
Water Access N
View Garden/Lawn
Roof Type Asbestos Shingle
Accessibility None
Porch Deck(s), Porch(es)
Attached Garage 2
Total Parking Spaces 2
Garage Y
Building
Lot Description Backs - Open Common Area, Cul-de-sac
Story 2
Foundation Slab
Sewer Public Sewer
Water Public
Architectural Style Colonial
Level or Stories 2
Additional Building Above Grade, Below Grade
Structure Type 2 Story Ceilings,Vaulted Ceilings
New Construction N
Schools
School District Prince William County Public Schools
Others
Pets Allowed Y
HOA Fee Include Cable TV,Common Area Maintenance,High Speed Internet,Management,Pool(s),Reserve Funds,Road Maintenance,Security Gate,Standard Phone Service,Trash
Senior Community Yes
Age Restriction 55
Tax ID 7397-88-6129
Ownership Fee Simple
SqFt Source Assessor
Security Features Smoke Detector
Acceptable Financing Cash, Conventional, VA
Listing Terms Cash, Conventional, VA
Financing Cash,Conventional,VA
Special Listing Condition Standard
Pets Allowed Cats OK, Dogs OK

"My job is to find and attract mastery-based agents to the office, protect the culture, and make sure everyone is happy! "






