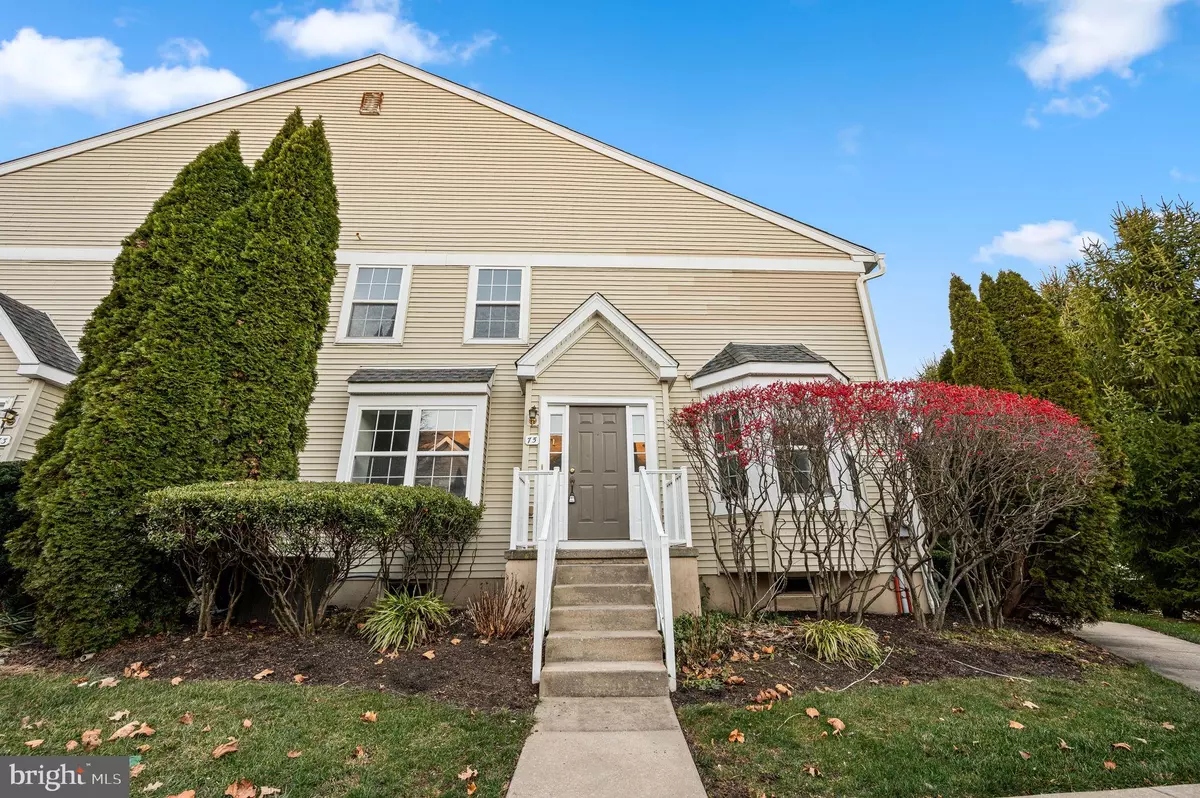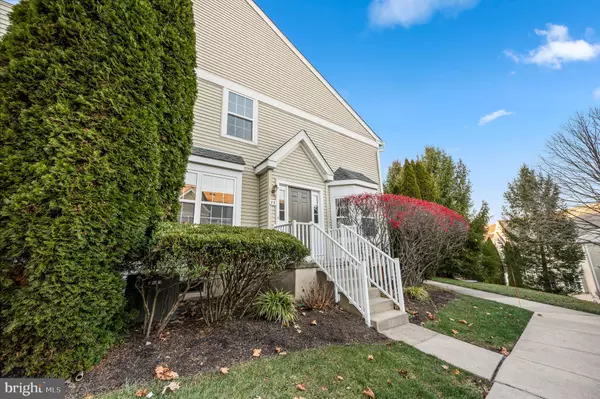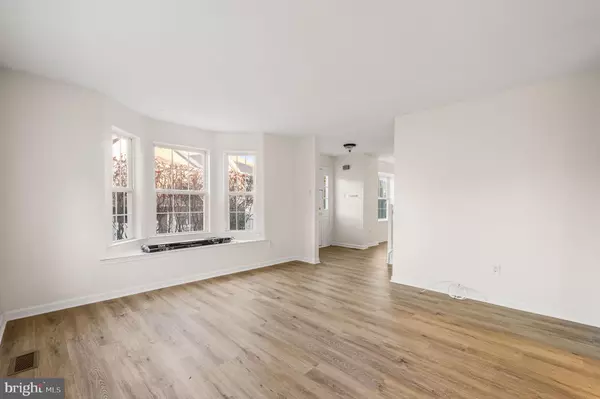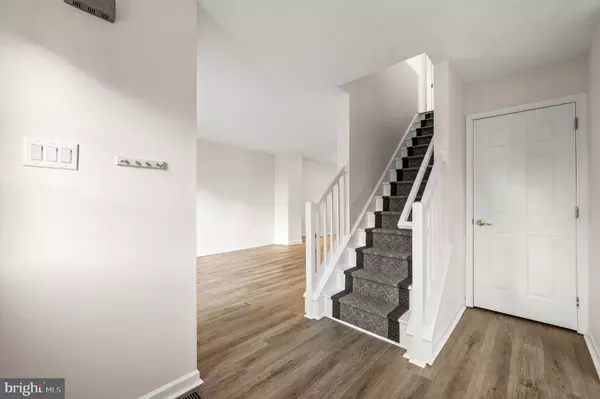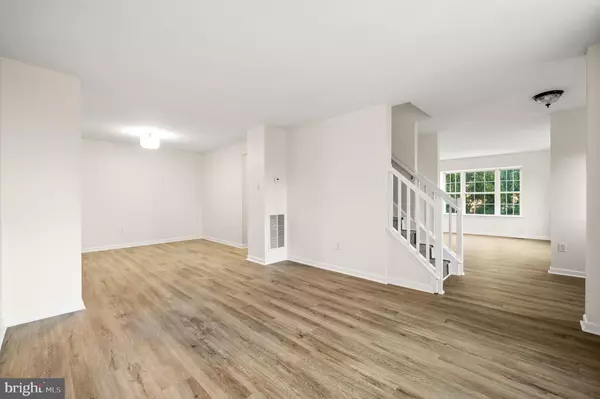3 Beds
3 Baths
1,932 SqFt
3 Beds
3 Baths
1,932 SqFt
Key Details
Property Type Condo
Sub Type Condo/Co-op
Listing Status Under Contract
Purchase Type For Sale
Square Footage 1,932 sqft
Price per Sqft $214
Subdivision Byers Station
MLS Listing ID PACT2087636
Style Colonial
Bedrooms 3
Full Baths 2
Half Baths 1
Condo Fees $250/mo
HOA Fees $245/qua
HOA Y/N Y
Abv Grd Liv Area 1,932
Originating Board BRIGHT
Year Built 2005
Annual Tax Amount $5,083
Tax Year 2024
Lot Size 4,148 Sqft
Acres 0.1
Lot Dimensions 0.00 x 0.00
Property Description
The entire home has been freshly painted and features brand new premium LVP flooring. Upstairs, the primary suite offers a private ensuite bathroom with a large soaking tub and ample closet space. Two additional generously sized bedrooms share a well-appointed hall bath, and the second-floor laundry room adds convenience.
The large unfinished basement provides ample space for a home gym, seasonal items, or customized storage solutions. Recent updates include a new water heater (2019) HVAC system (2024) , new microwave and dishwasher (2024), ensuring comfort and efficiency.
The Mews at Byers Station offers a vibrant lifestyle with walking trails, two in-ground pools, a fitness center, a billiards room, a community clubhouse, and a playground. You can walk to Pickering Valley Elementary, Starbucks, The Stables, and more.
Conveniently located near major routes, shopping, medical facilities, cultural events, historical sites, and restaurants, this home is just minutes away from Marsh Creek Lake/State Park, where you can enjoy sailing, windsurfing, fishing, bird watching, hiking, picnics, and stunning sunsets. The highly sought-after Downingtown Area School District with STEM Academy adds to the appeal.
Buyer to verify sq ft. Don't miss out on this wonderful opportunity to own a charming home in Byers Station!
Location
State PA
County Chester
Area Upper Uwchlan Twp (10332)
Zoning RESIDENTIAL
Rooms
Basement Poured Concrete, Unfinished
Interior
Hot Water Natural Gas
Heating Central
Cooling Central A/C
Inclusions Washer Dryer Refrigerator
Fireplace N
Heat Source Natural Gas
Exterior
Amenities Available Basketball Courts, Bike Trail, Pool - Outdoor, Tennis Courts, Tot Lots/Playground, Volleyball Courts, Club House, Exercise Room, Fitness Center, Jog/Walk Path
Water Access N
Accessibility None
Garage N
Building
Story 2
Foundation Permanent
Sewer Public Sewer
Water Public
Architectural Style Colonial
Level or Stories 2
Additional Building Above Grade, Below Grade
New Construction N
Schools
Elementary Schools Pickering Valley
Middle Schools Lionville
High Schools Downingtown Hs East Campus
School District Downingtown Area
Others
Pets Allowed Y
HOA Fee Include Common Area Maintenance,Lawn Maintenance,Snow Removal
Senior Community No
Tax ID 32-04 -0649
Ownership Fee Simple
SqFt Source Assessor
Special Listing Condition Standard
Pets Allowed Case by Case Basis

"My job is to find and attract mastery-based agents to the office, protect the culture, and make sure everyone is happy! "

