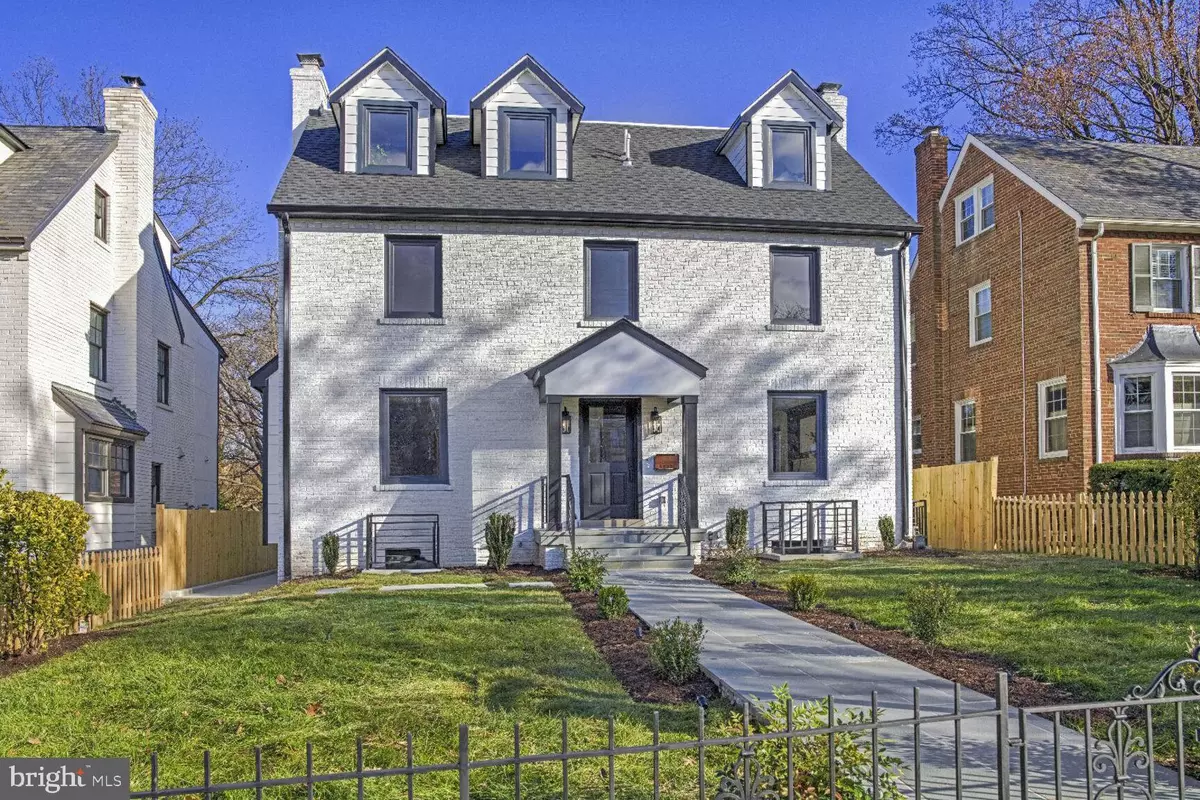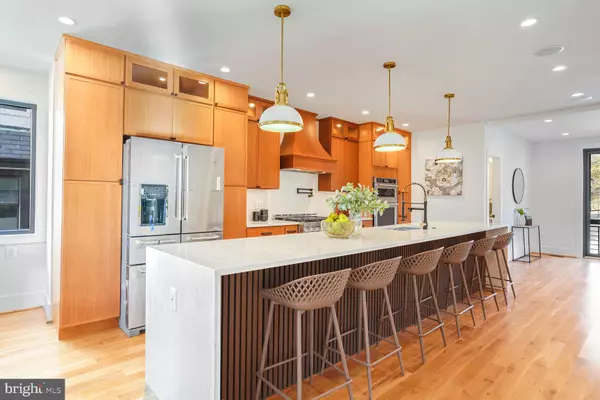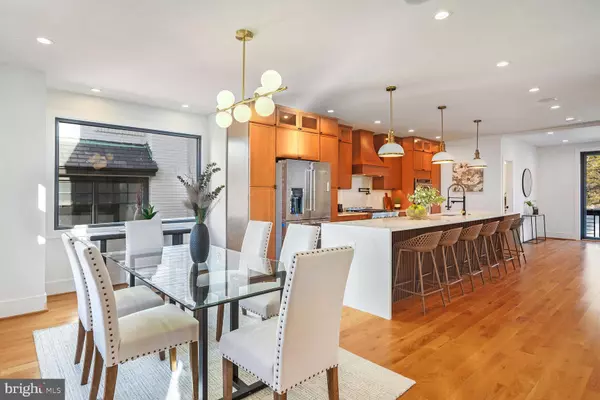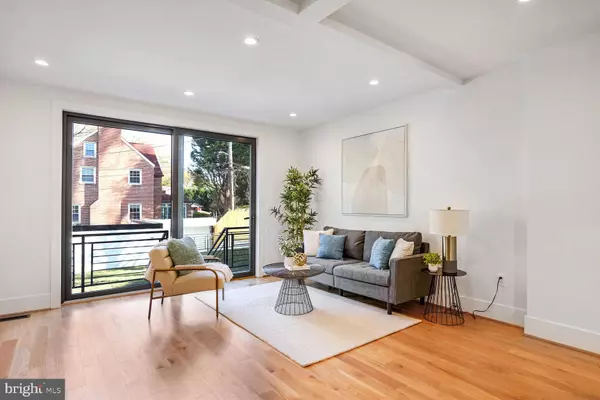5 Beds
5 Baths
3,400 SqFt
5 Beds
5 Baths
3,400 SqFt
Key Details
Property Type Single Family Home
Sub Type Detached
Listing Status Pending
Purchase Type For Sale
Square Footage 3,400 sqft
Price per Sqft $469
Subdivision 16Th Street Heights
MLS Listing ID DCDC2171088
Style Colonial
Bedrooms 5
Full Baths 4
Half Baths 1
HOA Y/N N
Abv Grd Liv Area 2,688
Originating Board BRIGHT
Year Built 1940
Annual Tax Amount $8,656
Tax Year 2024
Lot Size 4,517 Sqft
Acres 0.1
Property Description
Location
State DC
County Washington
Zoning SEE DCOZ
Rooms
Basement Fully Finished
Interior
Hot Water Natural Gas
Heating Forced Air
Cooling Central A/C
Fireplaces Number 2
Fireplace Y
Heat Source Natural Gas
Exterior
Parking Features Garage - Rear Entry
Garage Spaces 4.0
Water Access N
Accessibility None
Total Parking Spaces 4
Garage Y
Building
Story 4
Foundation Slab
Sewer Public Sewer
Water Public
Architectural Style Colonial
Level or Stories 4
Additional Building Above Grade, Below Grade
New Construction N
Schools
School District District Of Columbia Public Schools
Others
Senior Community No
Tax ID 2725//0016
Ownership Fee Simple
SqFt Source Assessor
Special Listing Condition Standard

"My job is to find and attract mastery-based agents to the office, protect the culture, and make sure everyone is happy! "






