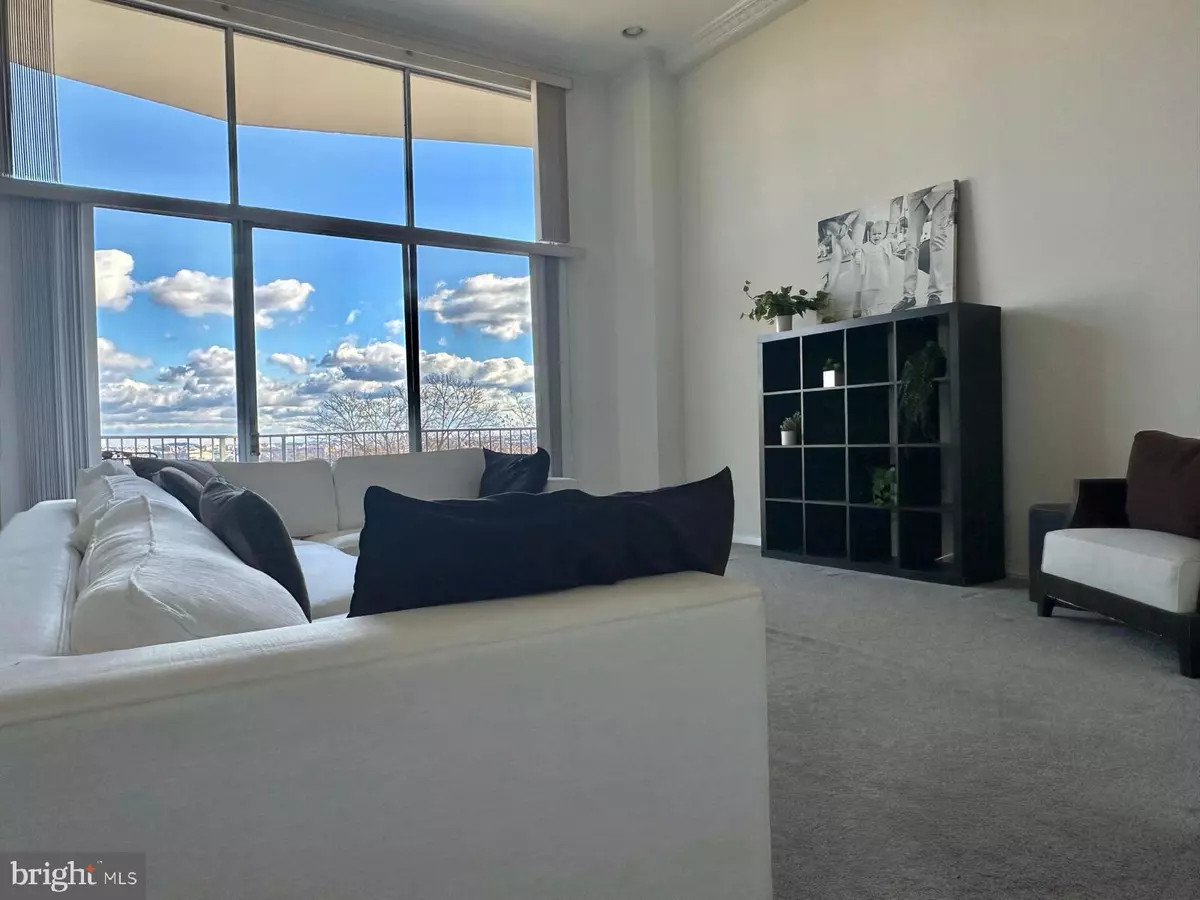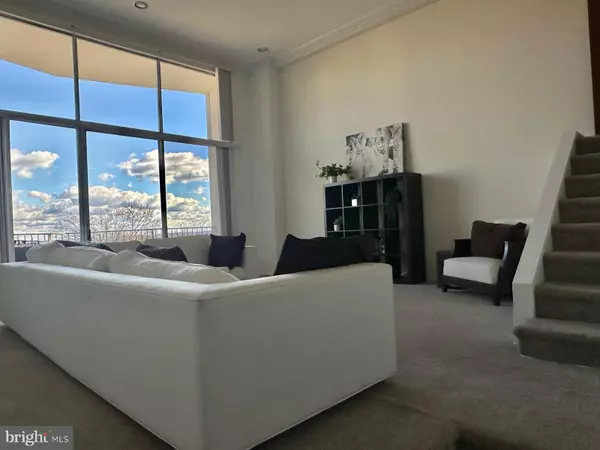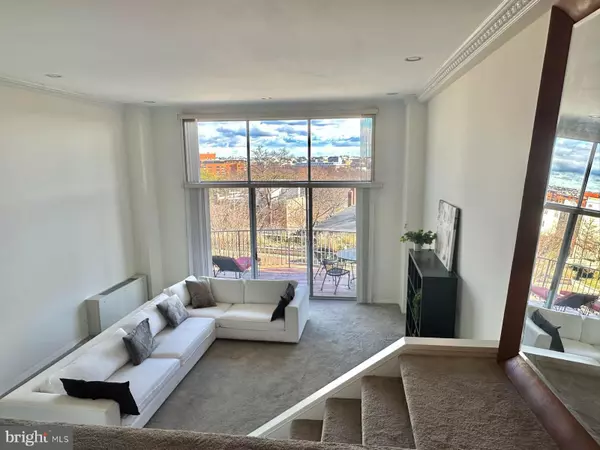1 Bed
1 Bath
1,058 SqFt
1 Bed
1 Bath
1,058 SqFt
Key Details
Property Type Condo
Sub Type Condo/Co-op
Listing Status Active
Purchase Type For Sale
Square Footage 1,058 sqft
Price per Sqft $543
Subdivision Prospect House
MLS Listing ID VAAR2051376
Style Contemporary
Bedrooms 1
Full Baths 1
Condo Fees $1,040/mo
HOA Y/N N
Abv Grd Liv Area 1,058
Originating Board BRIGHT
Year Built 1980
Annual Tax Amount $5,065
Tax Year 2024
Property Description
Enjoy these stunning features: Crown Molding | Oversized Balcony for entertaining | Renovated IKEA Kitchen | Renovated Bathroom | Garage Park | Storage |
Condo fees include all utilites EXCEPT cable. An assigned parking space is also included in the monthly fee.
Additionally, the location is second to none, with easy access to the Iwo Jima Memorial, nearby parks and trails, Downtown Rosslyn, Key Bridge, Georgetown, Ronald Reagan National Airport, Amazon HQ2, Downtown DC, and major transportation routes. Metro is nearby.
Location
State VA
County Arlington
Zoning RA6-15
Rooms
Other Rooms Living Room, Dining Room, Primary Bedroom, Kitchen
Interior
Interior Features Breakfast Area, Dining Area, Crown Moldings, Upgraded Countertops, Primary Bath(s), Window Treatments, Floor Plan - Open, Carpet, Wood Floors, Bathroom - Tub Shower, Combination Kitchen/Dining
Hot Water Natural Gas
Heating Forced Air
Cooling Central A/C
Equipment Dishwasher, Disposal, Icemaker, Microwave, Oven/Range - Gas, Refrigerator
Fireplace N
Appliance Dishwasher, Disposal, Icemaker, Microwave, Oven/Range - Gas, Refrigerator
Heat Source Natural Gas
Laundry Common, Basement
Exterior
Exterior Feature Patio(s), Balcony
Parking Features Underground
Garage Spaces 1.0
Parking On Site 1
Amenities Available Answering Service, Convenience Store, Elevator, Exercise Room, Extra Storage, Party Room, Pool - Outdoor, Security, Concierge, Fitness Center
Water Access N
Accessibility None
Porch Patio(s), Balcony
Total Parking Spaces 1
Garage Y
Building
Story 2
Unit Features Hi-Rise 9+ Floors
Sewer Public Sewer
Water Public
Architectural Style Contemporary
Level or Stories 2
Additional Building Above Grade, Below Grade
New Construction N
Schools
School District Arlington County Public Schools
Others
Pets Allowed N
HOA Fee Include Air Conditioning,Electricity,Ext Bldg Maint,Gas,Heat,Management,Insurance,Parking Fee,Pool(s),Recreation Facility,Reserve Funds,Sewer,Trash,Water
Senior Community No
Tax ID 17-036-038
Ownership Condominium
Security Features Desk in Lobby,Intercom,Main Entrance Lock,Resident Manager
Special Listing Condition Standard

"My job is to find and attract mastery-based agents to the office, protect the culture, and make sure everyone is happy! "






