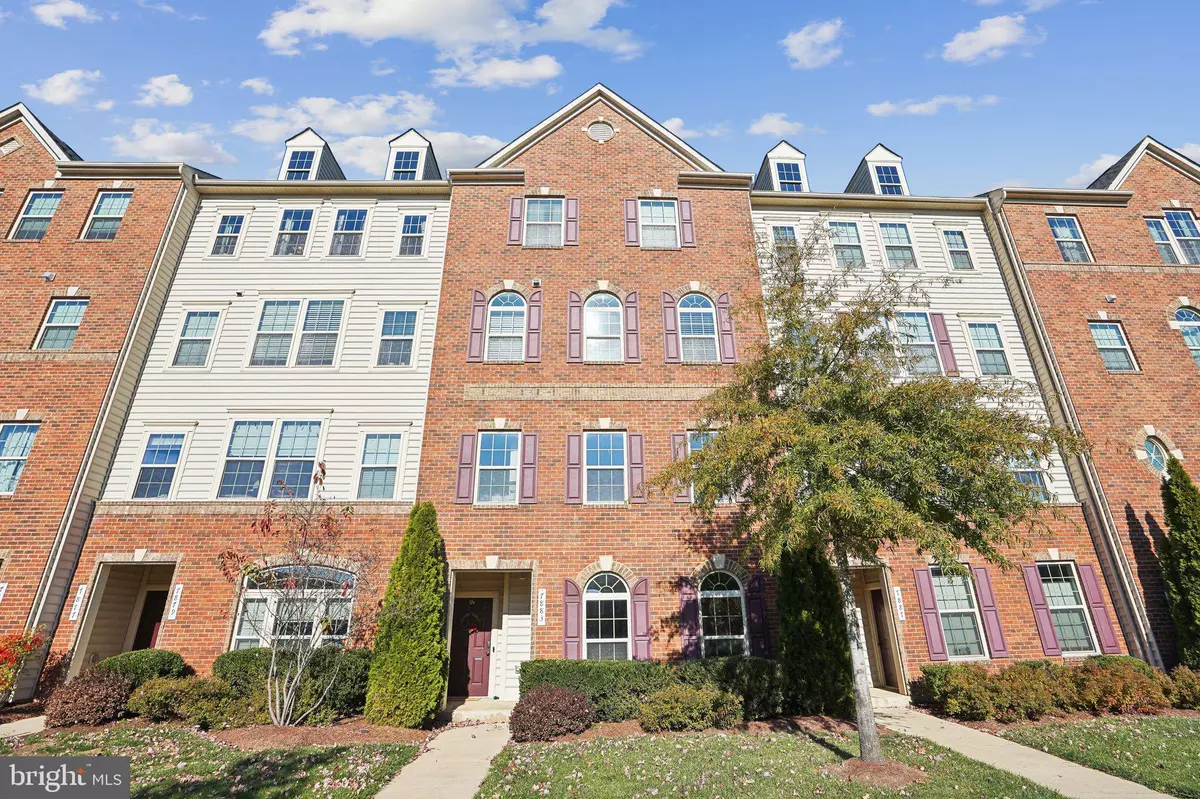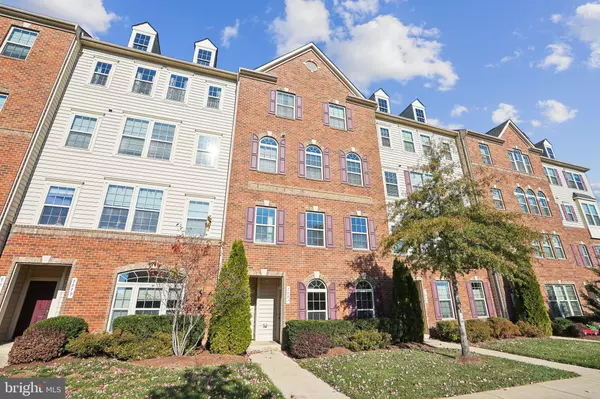
3 Beds
3 Baths
1,642 SqFt
3 Beds
3 Baths
1,642 SqFt
Key Details
Property Type Townhouse
Sub Type Interior Row/Townhouse
Listing Status Active
Purchase Type For Rent
Square Footage 1,642 sqft
Subdivision Wentworth Green
MLS Listing ID VAPW2080080
Style Contemporary
Bedrooms 3
Full Baths 2
Half Baths 1
HOA Y/N N
Abv Grd Liv Area 1,642
Originating Board BRIGHT
Year Built 2016
Property Description
Inside, the open and airy main level boasts a thoughtfully designed floor plan, perfect for entertaining or everyday living. The gourmet kitchen is a chef's dream, featuring gleaming hardwood floors, upgraded cabinetry, stainless steel appliances, and a spacious center island. Beautifully upgraded lighting highlights the kitchen, which flows seamlessly into the dining area and cozy family room with a gas fireplace. The open concept main floor living is perfect for entertaining!
Upstairs, the grand primary suite awaits, complete with two large walk-in closets, and a luxurious en suite bathroom. Two generously sized secondary bedrooms, a full hall bath, and a well-appointed laundry room with built-in cabinetry ensure space and functionality for everyone. A one-car rear garage adds to the home's convenience and charm.
Wentworth Green offers unbeatable amenities, including a clubhouse, pool, tot lot, dog park, walking trails, tennis and basketball courts, and more! With easy access to I-66, Rt. 29, Rt. 15, Rt. 28, and the Prince William County Parkway, commuting is a breeze. Zoned for the brand-new high school just a quarter mile away, opening Fall 2021, this location truly has it all.
Don't miss this opportunity to live in one of Gainesville's most desirable communities! Visitor parking is readily available—park in any unmarked spot and follow the sidewalk to the front door of your new home!
Location
State VA
County Prince William
Zoning PMR
Rooms
Basement Walkout Level
Main Level Bedrooms 3
Interior
Hot Water Natural Gas
Heating Forced Air
Cooling Energy Star Cooling System
Fireplace N
Heat Source Natural Gas
Exterior
Parking Features Garage - Rear Entry
Garage Spaces 1.0
Water Access N
Accessibility None
Attached Garage 1
Total Parking Spaces 1
Garage Y
Building
Story 2
Foundation Permanent
Sewer Public Sewer
Water Public
Architectural Style Contemporary
Level or Stories 2
Additional Building Above Grade, Below Grade
New Construction N
Schools
School District Prince William County Public Schools
Others
Pets Allowed Y
Senior Community No
Tax ID 7397-90-7272.01
Ownership Other
SqFt Source Assessor
Pets Allowed Size/Weight Restriction


"My job is to find and attract mastery-based agents to the office, protect the culture, and make sure everyone is happy! "






