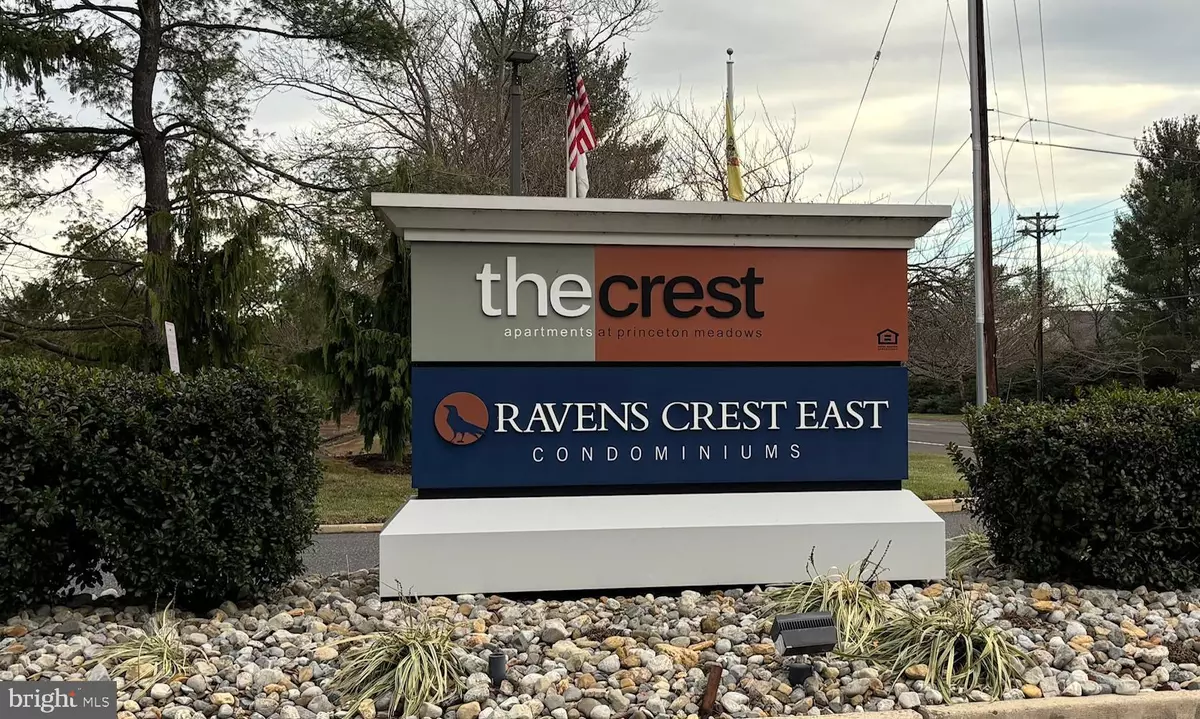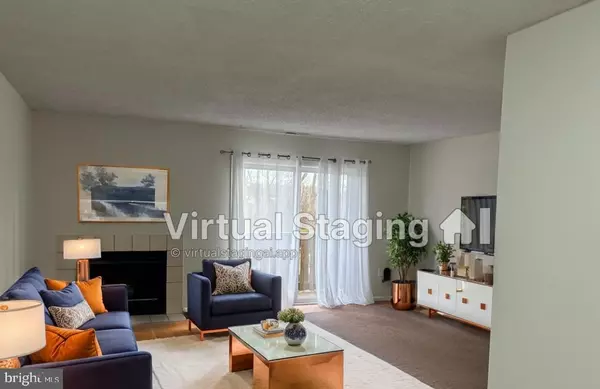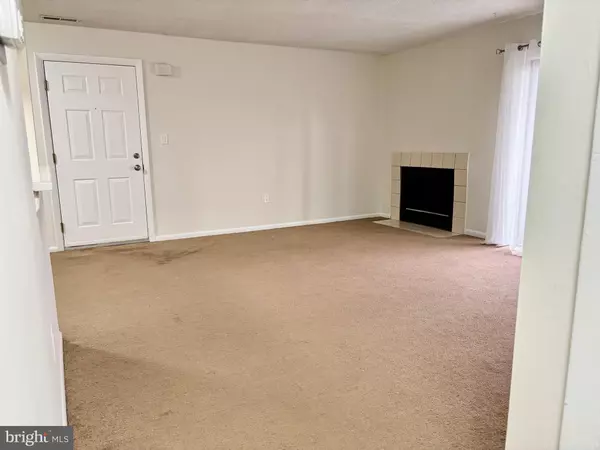1 Bed
1 Bath
775 SqFt
1 Bed
1 Bath
775 SqFt
Key Details
Property Type Single Family Home, Condo
Sub Type Unit/Flat/Apartment
Listing Status Active
Purchase Type For Rent
Square Footage 775 sqft
Subdivision Ravens Crest
MLS Listing ID NJMX2008174
Style Contemporary
Bedrooms 1
Full Baths 1
HOA Y/N Y
Abv Grd Liv Area 775
Originating Board BRIGHT
Year Built 1985
Lot Dimensions 0.00 x 0.00
Property Description
Location
State NJ
County Middlesex
Area Plainsboro Twp (21218)
Zoning PCD
Rooms
Other Rooms Living Room, Dining Room, Primary Bedroom, Kitchen
Main Level Bedrooms 1
Interior
Interior Features Bathroom - Tub Shower, Dining Area, Window Treatments
Hot Water Electric
Heating Heat Pump(s)
Cooling Central A/C
Flooring Fully Carpeted, Vinyl, Tile/Brick
Fireplaces Number 1
Inclusions All appliances including in unit washer and dryer
Equipment Range Hood, Refrigerator, Washer, Dryer, Dishwasher
Fireplace Y
Window Features Energy Efficient,Replacement
Appliance Range Hood, Refrigerator, Washer, Dryer, Dishwasher
Heat Source Electric
Laundry Main Floor
Exterior
Exterior Feature Patio(s)
Utilities Available Cable TV, Electric Available, Sewer Available, Water Available
Amenities Available Swimming Pool, Tennis Courts, Tot Lots/Playground
Water Access N
View Trees/Woods
Roof Type Asphalt
Accessibility None
Porch Patio(s)
Garage N
Building
Lot Description Level
Story 1
Unit Features Garden 1 - 4 Floors
Sewer Public Sewer
Water Public
Architectural Style Contemporary
Level or Stories 1
Additional Building Above Grade, Below Grade
New Construction N
Schools
Middle Schools Grover Ms
High Schools W.W.P.H.S.-South Campus
School District West Windsor-Plainsboro Regional
Others
Pets Allowed N
HOA Fee Include Common Area Maintenance,Ext Bldg Maint,Lawn Maintenance,Snow Removal,Trash,Water,Parking Fee,Pool(s),All Ground Fee,Management
Senior Community No
Tax ID 18-02901-01222-C1222
Ownership Other
SqFt Source Assessor
Miscellaneous Common Area Maintenance,Additional Storage Space
Horse Property N

"My job is to find and attract mastery-based agents to the office, protect the culture, and make sure everyone is happy! "






