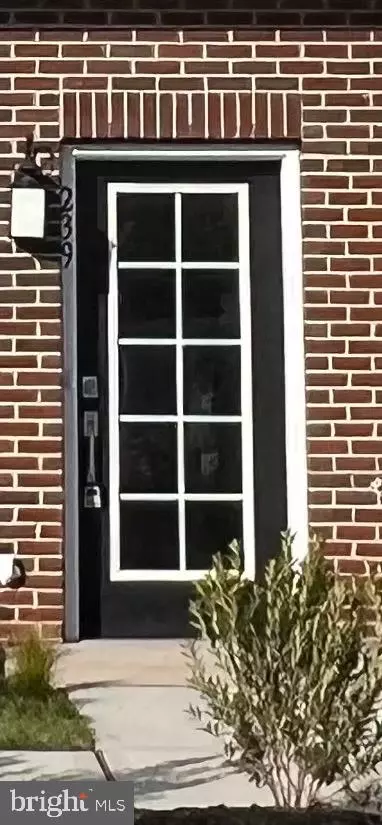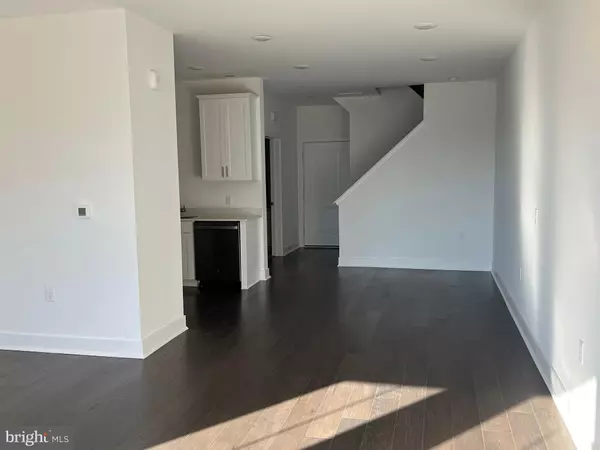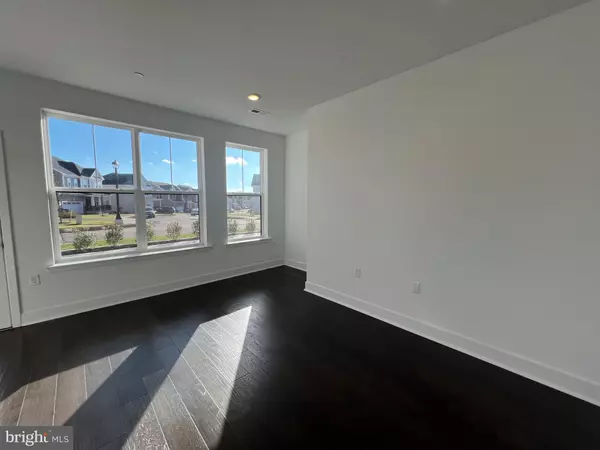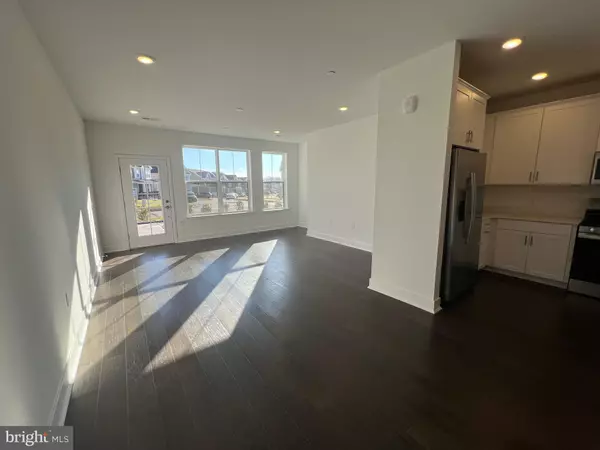2 Beds
2 Baths
1,323 SqFt
2 Beds
2 Baths
1,323 SqFt
Key Details
Property Type Condo
Sub Type Condo/Co-op
Listing Status Active
Purchase Type For Rent
Square Footage 1,323 sqft
Subdivision Hopewell Parc
MLS Listing ID NJME2052120
Style Traditional
Bedrooms 2
Full Baths 2
Condo Fees $174/mo
HOA Fees $225/mo
HOA Y/N Y
Abv Grd Liv Area 1,323
Originating Board BRIGHT
Lot Size 1,481 Sqft
Acres 0.03
Lot Dimensions 0.00 x 0.00
Property Description
The upstairs features the primary suite with a spa-inspired bathroom and walk-in shower, large format ceramic tile flooring, a raised-height vanity, and a walk-in closet. A second bedroom and laundry facilities complete the upper level. This unit features a one car garage with an outlet wired for a car charger and automatic garage door opener.
Hopewell Parc's planned amenities include an outdoor pool, special event center, fitness center, multiple sports courts, EV charging and resident bike racks, playgrounds.
Students attend the award-winning Hopewell Valley Regional School District. Hopewell Parc also offers proximity to top private schools, hospitals, and major employers like Bank of America and Capitol Health. Enjoy the convenience of nearby shops, restaurants, and outdoor attractions such as Washington Crossing, Princeton, and local biking and kayaking spots. With easy access to I-295, I-95, Route 1, and NJ Transit, commuting to the New York metropolitan area and beyond is effortless
Location
State NJ
County Mercer
Area Hopewell Twp (21106)
Zoning RESIDENTIAL
Rooms
Other Rooms Living Room, Dining Room, Kitchen, Laundry
Interior
Hot Water Natural Gas
Heating Forced Air
Cooling Central A/C
Fireplace N
Heat Source Natural Gas
Exterior
Parking Features Garage - Rear Entry, Inside Access
Garage Spaces 1.0
Water Access N
Accessibility Roll-in Shower
Attached Garage 1
Total Parking Spaces 1
Garage Y
Building
Story 2
Foundation Slab
Sewer Public Sewer
Water Public
Architectural Style Traditional
Level or Stories 2
Additional Building Above Grade, Below Grade
New Construction Y
Schools
School District Hopewell Valley Regional Schools
Others
Pets Allowed N
Senior Community No
Tax ID 06-00093 08-00008-C239
Ownership Other
SqFt Source Assessor

"My job is to find and attract mastery-based agents to the office, protect the culture, and make sure everyone is happy! "






