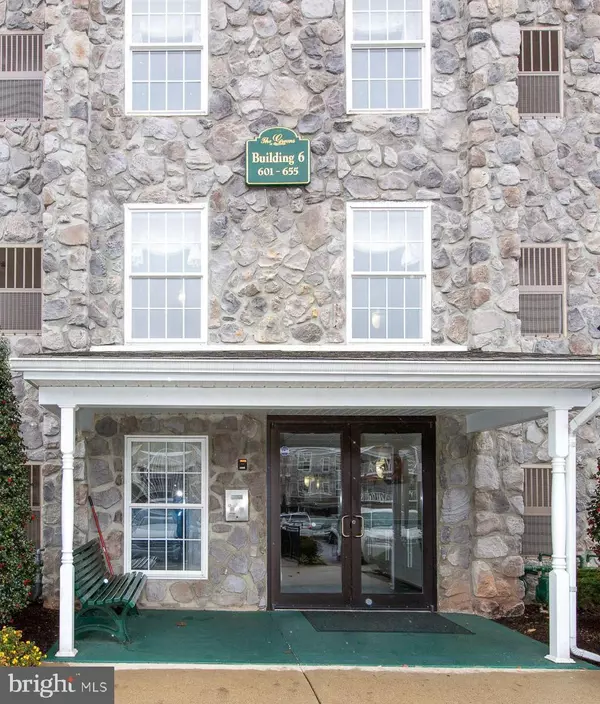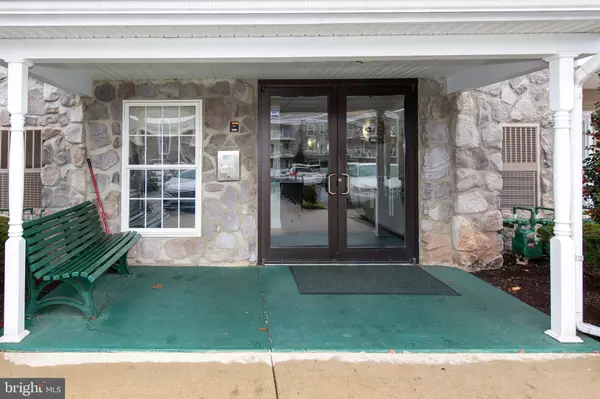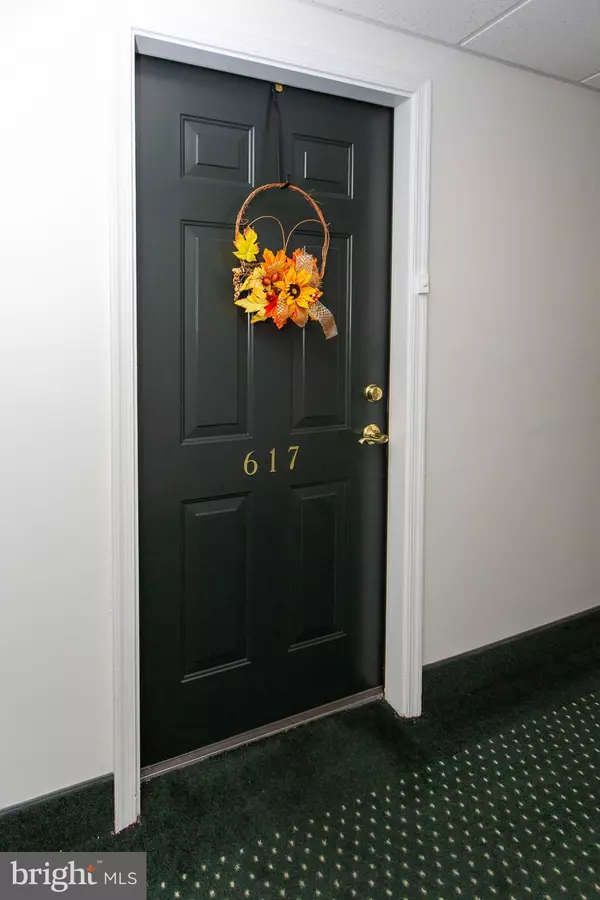
2 Beds
2 Baths
1,054 SqFt
2 Beds
2 Baths
1,054 SqFt
Key Details
Property Type Condo
Sub Type Condo/Co-op
Listing Status Active
Purchase Type For Sale
Square Footage 1,054 sqft
Price per Sqft $264
Subdivision Greens At Westover
MLS Listing ID PAMC2123644
Style Unit/Flat
Bedrooms 2
Full Baths 2
Condo Fees $294/mo
HOA Y/N N
Abv Grd Liv Area 1,054
Originating Board BRIGHT
Year Built 2003
Annual Tax Amount $4,143
Tax Year 2024
Lot Size 1,054 Sqft
Acres 0.02
Property Description
+community
Location
State PA
County Montgomery
Area West Norriton Twp (10663)
Zoning 1202 RES GARDEN CONDO
Rooms
Main Level Bedrooms 2
Interior
Interior Features Breakfast Area, Floor Plan - Open, Upgraded Countertops, Window Treatments, Bathroom - Walk-In Shower, Bathroom - Tub Shower, Carpet, Dining Area, Kitchen - Galley, Kitchen - Table Space
Hot Water Natural Gas
Heating Central
Cooling Central A/C
Flooring Ceramic Tile, Carpet
Inclusions Washer, Dryer, Refrigerator in "as is" condition
Equipment Built-In Microwave, Built-In Range, Dishwasher, Disposal, Dryer - Electric, Exhaust Fan, ENERGY STAR Refrigerator, Range Hood, Refrigerator, Washer, Water Heater
Furnishings No
Fireplace N
Appliance Built-In Microwave, Built-In Range, Dishwasher, Disposal, Dryer - Electric, Exhaust Fan, ENERGY STAR Refrigerator, Range Hood, Refrigerator, Washer, Water Heater
Heat Source Natural Gas
Laundry Dryer In Unit, Washer In Unit, Main Floor
Exterior
Exterior Feature Balcony
Garage Spaces 2.0
Utilities Available Electric Available, Cable TV Available, Natural Gas Available, Phone Available, Water Available, Sewer Available
Amenities Available Common Grounds, Elevator, Extra Storage, Party Room, Swimming Pool
Water Access N
Roof Type Unknown
Accessibility Elevator
Porch Balcony
Road Frontage Private
Total Parking Spaces 2
Garage N
Building
Lot Description Adjoins - Open Space, Adjoins - Public Land, No Thru Street
Story 3
Unit Features Garden 1 - 4 Floors
Sewer Public Sewer
Water Public
Architectural Style Unit/Flat
Level or Stories 3
Additional Building Above Grade, Below Grade
Structure Type Dry Wall
New Construction N
Schools
Elementary Schools Marshall Street
High Schools Norristown Area
School District Norristown Area
Others
Pets Allowed Y
HOA Fee Include All Ground Fee,Common Area Maintenance,Ext Bldg Maint,Insurance,Lawn Care Front,Lawn Care Rear,Lawn Maintenance,Pool(s),Sewer,Snow Removal,Trash,Water
Senior Community Yes
Age Restriction 55
Tax ID 63-00-00531-162
Ownership Fee Simple
SqFt Source Assessor
Security Features Exterior Cameras
Acceptable Financing Cash, Conventional
Horse Property N
Listing Terms Cash, Conventional
Financing Cash,Conventional
Special Listing Condition Standard
Pets Description Number Limit, Size/Weight Restriction


"My job is to find and attract mastery-based agents to the office, protect the culture, and make sure everyone is happy! "






