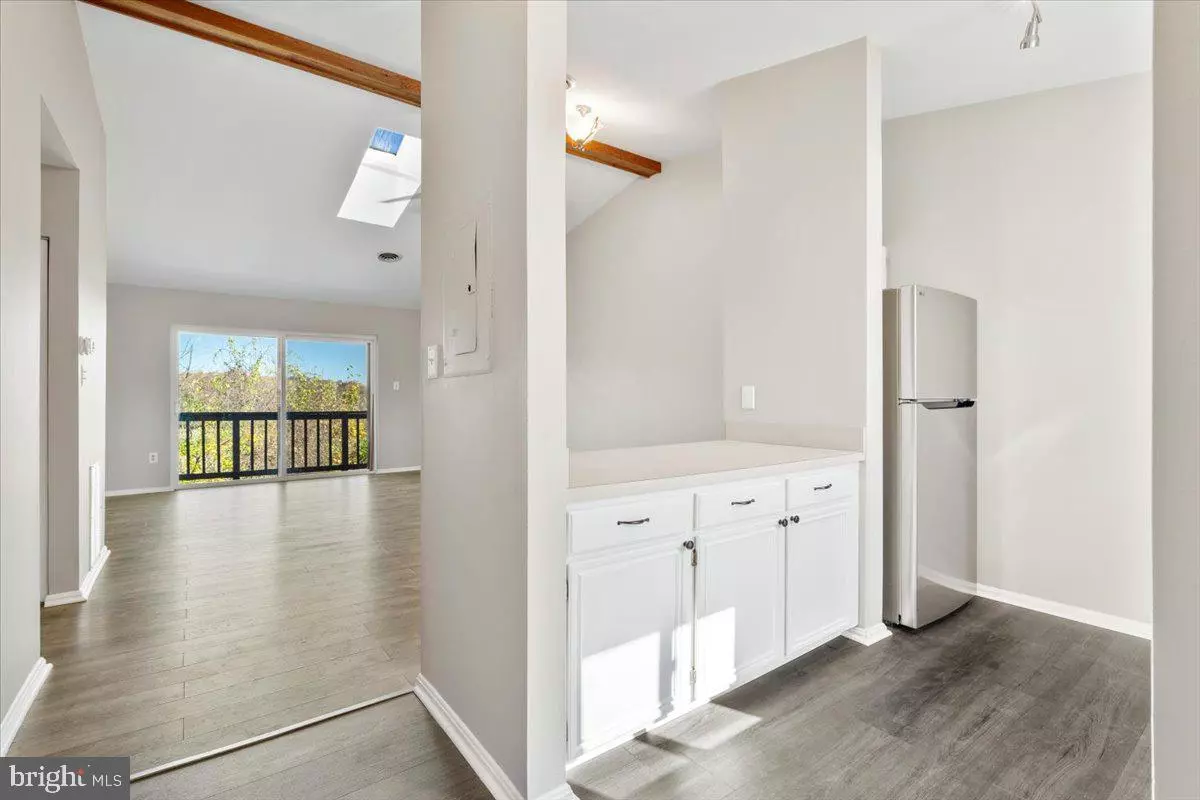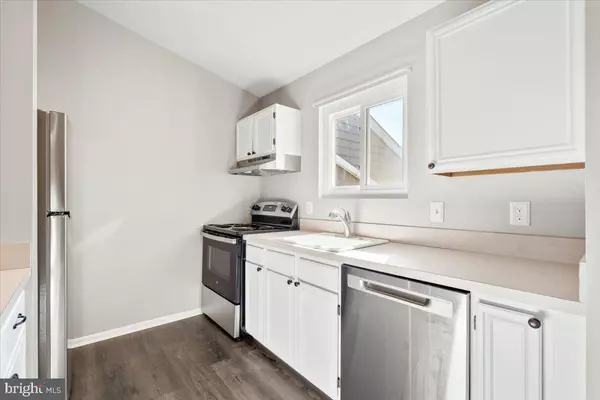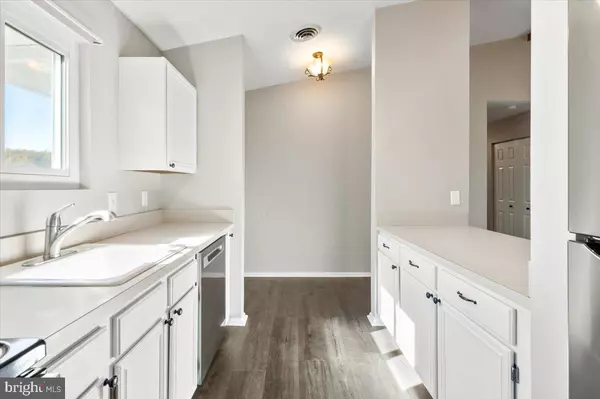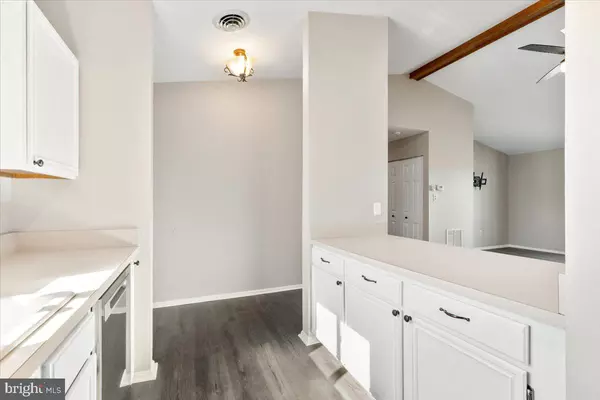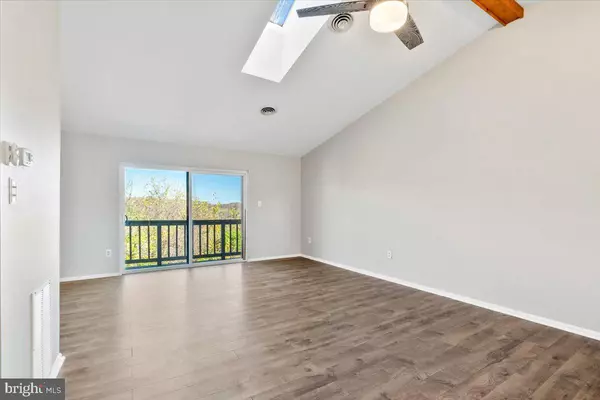3 Beds
2 Baths
1,300 SqFt
3 Beds
2 Baths
1,300 SqFt
Key Details
Property Type Single Family Home, Condo
Sub Type Penthouse Unit/Flat/Apartment
Listing Status Active
Purchase Type For Rent
Square Footage 1,300 sqft
Subdivision Audubon Terrace Villas
MLS Listing ID MDFR2057038
Style Contemporary,Colonial
Bedrooms 3
Full Baths 2
Abv Grd Liv Area 1,300
Originating Board BRIGHT
Year Built 1993
Property Description
Location
State MD
County Frederick
Zoning R8
Rooms
Main Level Bedrooms 3
Interior
Interior Features Bathroom - Tub Shower, Ceiling Fan(s), Dining Area, Floor Plan - Open, Primary Bath(s)
Hot Water Electric
Heating Central
Cooling Ceiling Fan(s), Central A/C
Inclusions Lake Linganore Amenity Access. New Kitchen Appliances. Washer/Dryer. Updated Kitchen and Bathrooms.
Equipment Disposal, ENERGY STAR Dishwasher, ENERGY STAR Refrigerator, Range Hood, Stove, Stainless Steel Appliances, Washer/Dryer Stacked, Water Heater
Fireplace N
Appliance Disposal, ENERGY STAR Dishwasher, ENERGY STAR Refrigerator, Range Hood, Stove, Stainless Steel Appliances, Washer/Dryer Stacked, Water Heater
Heat Source Electric
Laundry Has Laundry, Washer In Unit, Dryer In Unit
Exterior
Garage Spaces 5.0
Carport Spaces 5
Water Access N
Accessibility Other
Total Parking Spaces 5
Garage N
Building
Story 1
Unit Features Garden 1 - 4 Floors
Sewer Public Sewer
Water Public
Architectural Style Contemporary, Colonial
Level or Stories 1
Additional Building Above Grade, Below Grade
New Construction N
Schools
Elementary Schools Deer Crossing
Middle Schools Oakdale
High Schools Oakdale
School District Frederick County Public Schools
Others
Pets Allowed N
Senior Community No
Tax ID 1127538789
Ownership Other
Miscellaneous Additional Storage Space,Grounds Maintenance,HOA/Condo Fee,Lawn Service,Snow Removal,Trash Removal

"My job is to find and attract mastery-based agents to the office, protect the culture, and make sure everyone is happy! "

