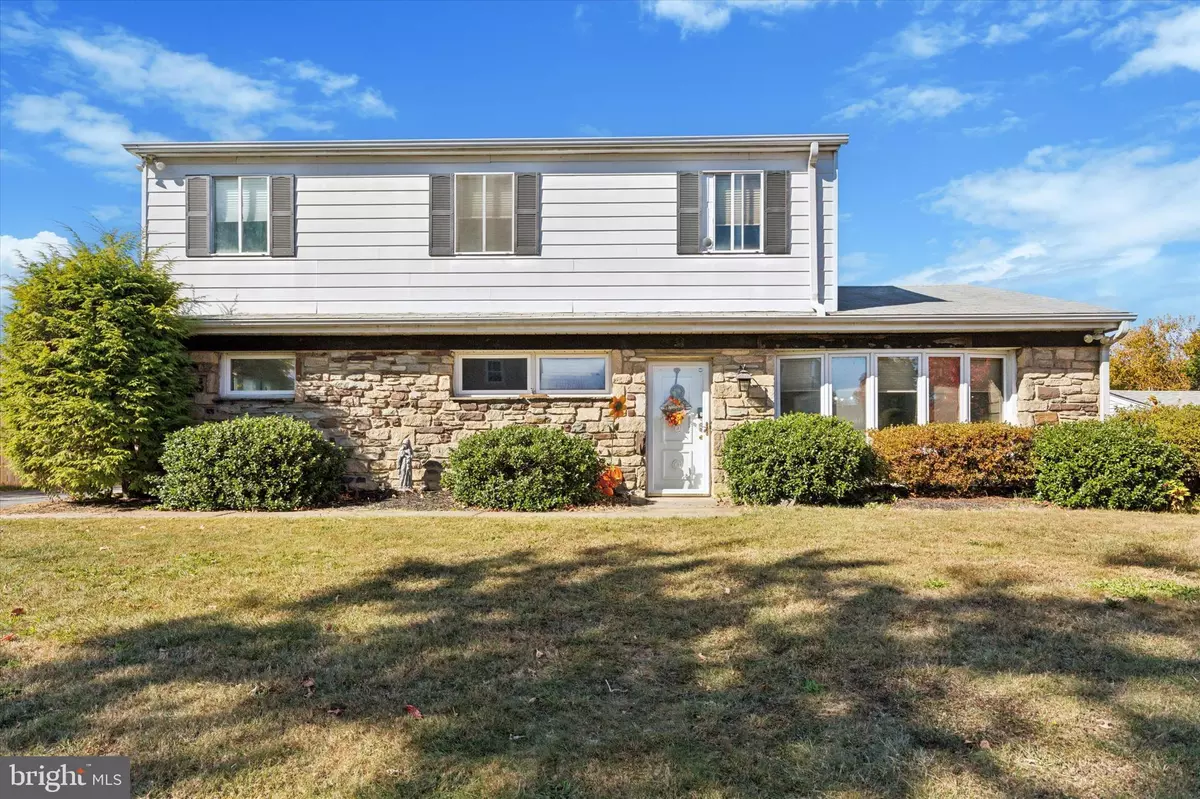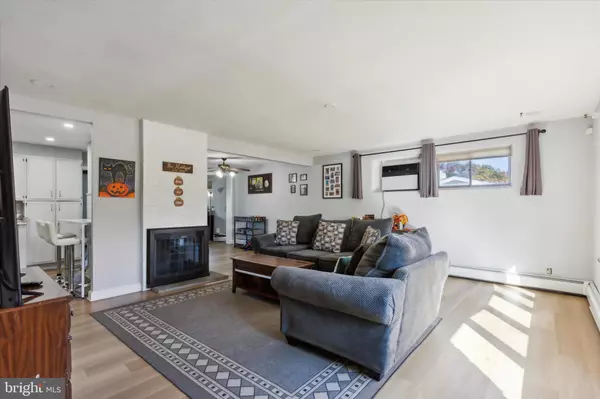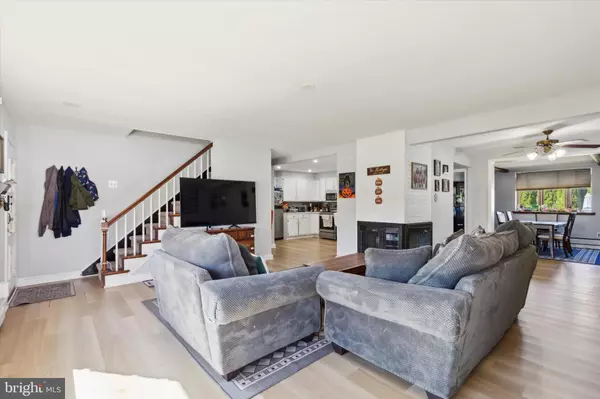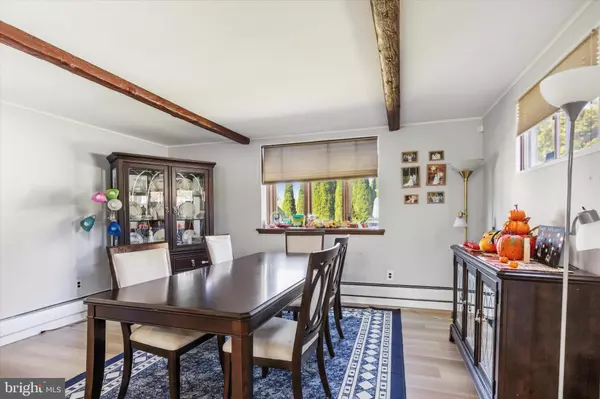
4 Beds
2 Baths
2,528 SqFt
4 Beds
2 Baths
2,528 SqFt
Key Details
Property Type Single Family Home
Sub Type Detached
Listing Status Active
Purchase Type For Rent
Square Footage 2,528 sqft
Subdivision School Side Manor
MLS Listing ID PAMC2123406
Style Colonial
Bedrooms 4
Full Baths 2
HOA Y/N N
Abv Grd Liv Area 2,528
Originating Board BRIGHT
Year Built 1953
Lot Size 9,000 Sqft
Acres 0.21
Lot Dimensions 75.00 x 0.00
Property Description
This inviting home offers a perfect blend of modern amenities and classic charm. Boasting over 2500 of sq ft in this neighborhood is RARE!! Walk into the front door and see the open concept living area with the kitchen in the back corner. Great for entertaining while you prep your great meals for all your guests! Walk down the hall to find a large first floor bedroom, it is currently being used as the playroom for the sellers children, full bathroom across the hall for the first floor while the mack mudroom/laundry room completes the first floor. BONUS sunroom at the back of the home that is awaiting your finishing touches! Go upstairs to find ample space for your family to hang out and have enough rooms for everyones needs and storage. Full bathroom completes this second floor. Seller has done some cosmetic updates throughout the home. Don't forget the oversized 2 car garage that provides even more storage area and space to park your cars. This home is close to all major highways that this location has to offer. Minutes away from the famous KOP Mall! Don’t miss the opportunity to make 633 School Line Drive your dream home! Schedule a showing today and experience the charm and convenience this property has to offer.
Location
State PA
County Montgomery
Area Upper Merion Twp (10658)
Zoning R-1
Rooms
Main Level Bedrooms 4
Interior
Hot Water Oil
Heating Baseboard - Hot Water
Cooling Wall Unit
Fireplaces Number 1
Fireplace Y
Heat Source Oil
Exterior
Garage Additional Storage Area, Garage - Front Entry, Oversized
Garage Spaces 2.0
Waterfront N
Water Access N
Accessibility None
Total Parking Spaces 2
Garage Y
Building
Story 2
Foundation Slab
Sewer Public Sewer
Water Public
Architectural Style Colonial
Level or Stories 2
Additional Building Above Grade, Below Grade
New Construction N
Schools
School District Upper Merion Area
Others
Pets Allowed Y
Senior Community No
Tax ID 58-00-16387-007
Ownership Other
SqFt Source Estimated
Pets Description Case by Case Basis


"My job is to find and attract mastery-based agents to the office, protect the culture, and make sure everyone is happy! "






