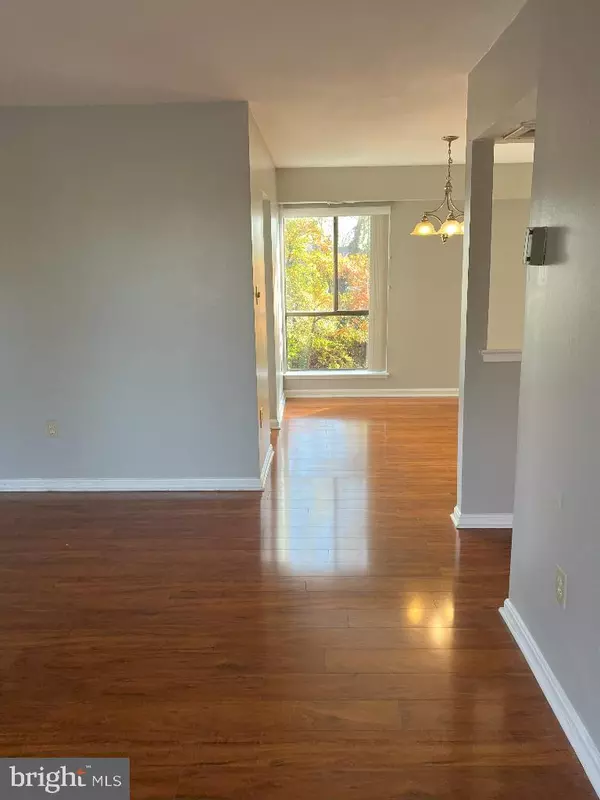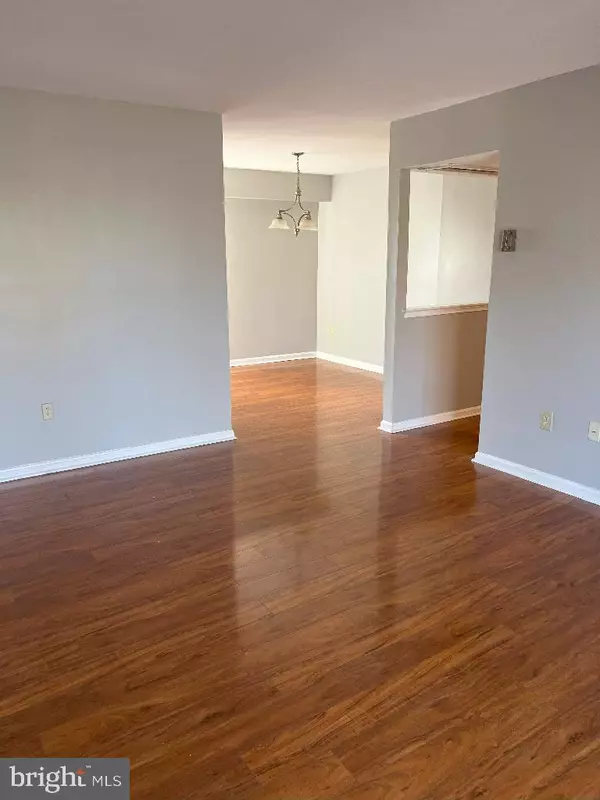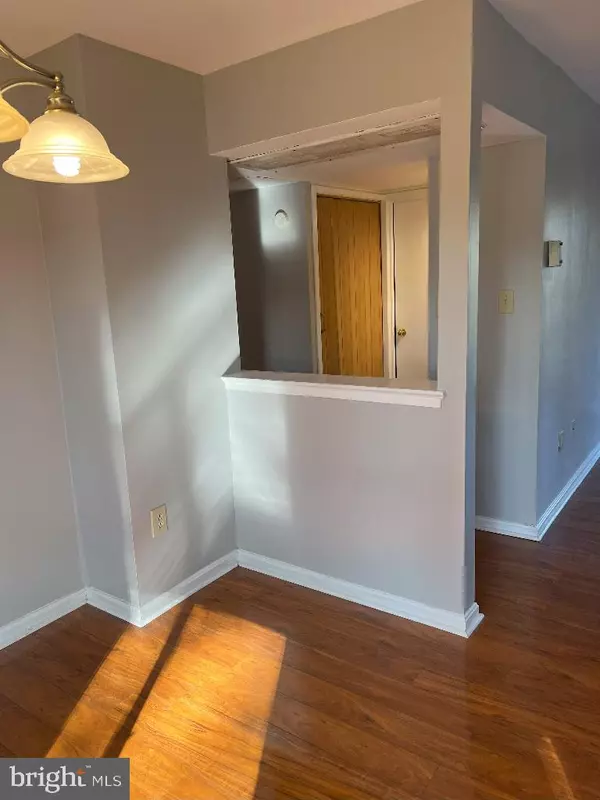2 Beds
2 Baths
880 SqFt
2 Beds
2 Baths
880 SqFt
Key Details
Property Type Condo
Sub Type Condo/Co-op
Listing Status Active
Purchase Type For Sale
Square Footage 880 sqft
Price per Sqft $261
Subdivision Camelback Village
MLS Listing ID MDMC2156426
Style Art Deco
Bedrooms 2
Full Baths 1
Half Baths 1
Condo Fees $546/mo
HOA Y/N N
Abv Grd Liv Area 880
Originating Board BRIGHT
Year Built 1973
Annual Tax Amount $1,951
Tax Year 2024
Property Description
Location
State MD
County Montgomery
Zoning RESIDENTIAL
Rooms
Other Rooms Bedroom 2, Kitchen, Family Room, Bedroom 1, Full Bath, Half Bath
Main Level Bedrooms 2
Interior
Interior Features Dining Area, Wood Floors
Hot Water Natural Gas
Heating Central, Programmable Thermostat
Cooling Central A/C
Flooring Laminate Plank
Equipment Dishwasher, Disposal, Exhaust Fan, Microwave, Oven - Single, Oven/Range - Electric, Range Hood, Refrigerator, Stainless Steel Appliances, Stove, Washer/Dryer Stacked
Furnishings No
Fireplace N
Window Features Double Pane
Appliance Dishwasher, Disposal, Exhaust Fan, Microwave, Oven - Single, Oven/Range - Electric, Range Hood, Refrigerator, Stainless Steel Appliances, Stove, Washer/Dryer Stacked
Heat Source Natural Gas
Laundry Dryer In Unit, Washer In Unit
Exterior
Exterior Feature Balcony
Garage Spaces 2.0
Amenities Available Swimming Pool, Tennis Courts
Water Access N
Accessibility None
Porch Balcony
Total Parking Spaces 2
Garage N
Building
Story 1
Unit Features Garden 1 - 4 Floors
Sewer Public Sewer
Water Public
Architectural Style Art Deco
Level or Stories 1
Additional Building Above Grade, Below Grade
Structure Type Dry Wall
New Construction N
Schools
Elementary Schools Olney
Middle Schools Rosa M. Parks
High Schools Sherwood
School District Montgomery County Public Schools
Others
Pets Allowed Y
HOA Fee Include Air Conditioning,Heat,Lawn Maintenance,Parking Fee,Pool(s),Snow Removal,Trash,Water
Senior Community No
Tax ID 160801618110
Ownership Condominium
Security Features Smoke Detector
Acceptable Financing Cash, Conventional
Listing Terms Cash, Conventional
Financing Cash,Conventional
Special Listing Condition Standard
Pets Allowed No Pet Restrictions

"My job is to find and attract mastery-based agents to the office, protect the culture, and make sure everyone is happy! "






