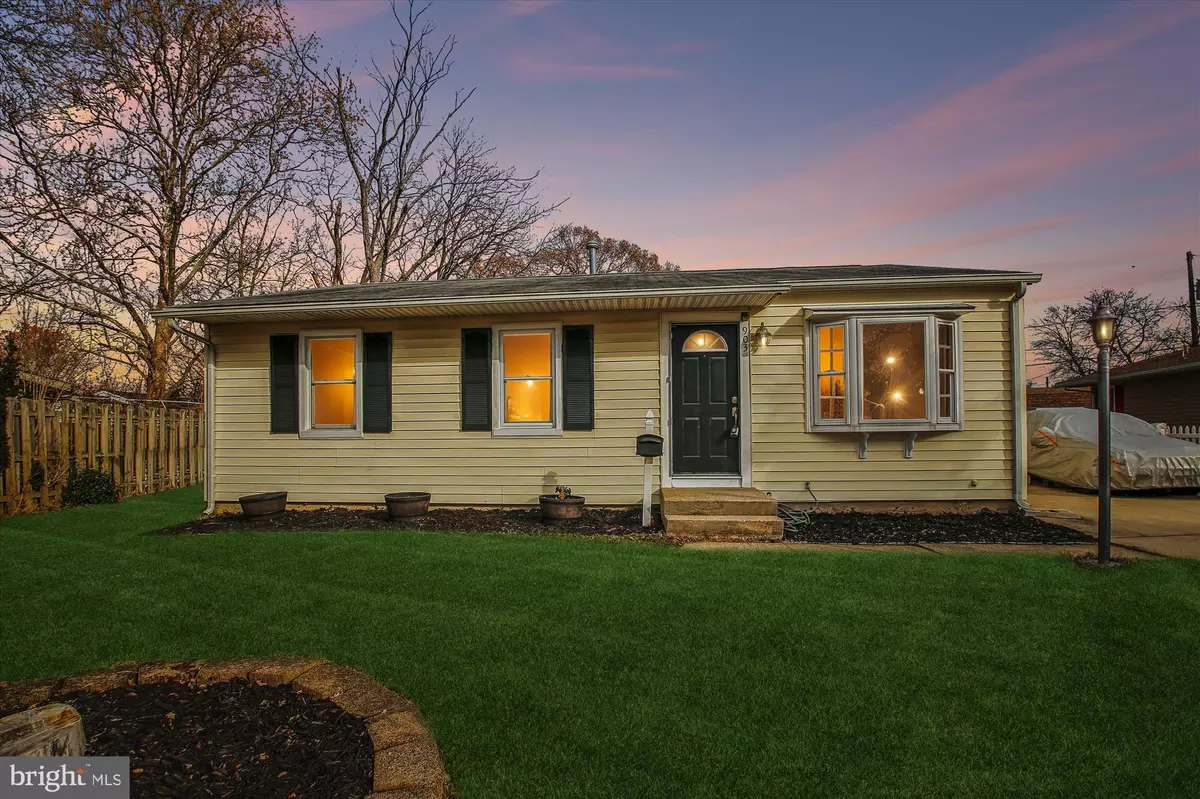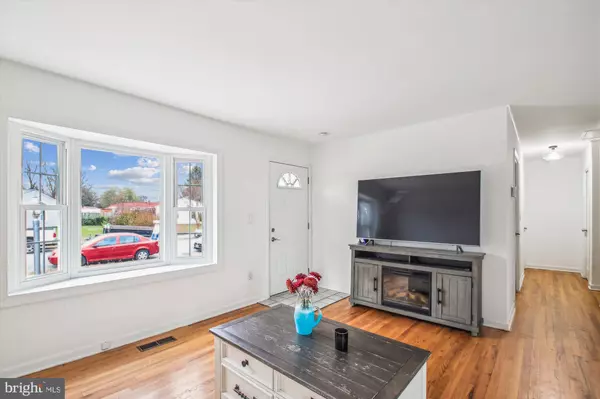3 Beds
2 Baths
1,495 SqFt
3 Beds
2 Baths
1,495 SqFt
Key Details
Property Type Single Family Home
Sub Type Detached
Listing Status Pending
Purchase Type For Sale
Square Footage 1,495 sqft
Price per Sqft $234
Subdivision Suburbia
MLS Listing ID MDAA2098544
Style Ranch/Rambler
Bedrooms 3
Full Baths 2
HOA Y/N N
Abv Grd Liv Area 925
Originating Board BRIGHT
Year Built 1960
Annual Tax Amount $3,343
Tax Year 2024
Lot Size 9,794 Sqft
Acres 0.22
Property Description
Outside, the fenced backyard is a private retreat, complete with a covered patio, perfect for entertaining or enjoying quiet evenings. The home also features a spacious driveway with plenty of off-street parking. Major updates include a new furnace and A/C installed in 2016, Don't miss the opportunity to make this charming property your home!
Location
State MD
County Anne Arundel
Zoning R5
Rooms
Basement Full, Fully Finished
Main Level Bedrooms 3
Interior
Interior Features Attic, Ceiling Fan(s), Family Room Off Kitchen, Floor Plan - Traditional, Kitchen - Eat-In, Kitchen - Table Space, Upgraded Countertops, Wood Floors
Hot Water Electric
Heating Forced Air
Cooling Central A/C
Flooring Hardwood
Fireplace N
Heat Source Electric
Exterior
Fence Rear
Water Access N
Roof Type Asphalt
Accessibility Other
Garage N
Building
Lot Description Level, Cul-de-sac, Cleared
Story 2
Foundation Block
Sewer Public Sewer
Water Public
Architectural Style Ranch/Rambler
Level or Stories 2
Additional Building Above Grade, Below Grade
New Construction N
Schools
Elementary Schools Point Pleasant
Middle Schools Marley
High Schools Glen Burnie
School District Anne Arundel County Public Schools
Others
Senior Community No
Tax ID 020576503175900
Ownership Ground Rent
SqFt Source Assessor
Acceptable Financing Cash, Conventional, FHA, VA
Listing Terms Cash, Conventional, FHA, VA
Financing Cash,Conventional,FHA,VA
Special Listing Condition Standard

"My job is to find and attract mastery-based agents to the office, protect the culture, and make sure everyone is happy! "






