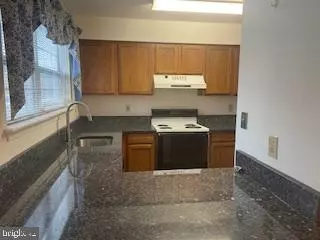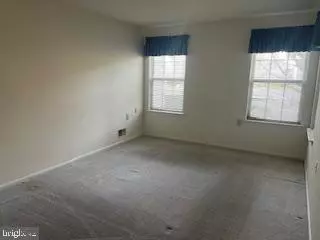2 Beds
2 Baths
1,118 SqFt
2 Beds
2 Baths
1,118 SqFt
Key Details
Property Type Single Family Home, Condo
Sub Type Unit/Flat/Apartment
Listing Status Active
Purchase Type For Rent
Square Footage 1,118 sqft
Subdivision Hampton Chase
MLS Listing ID NJME2051206
Style Unit/Flat
Bedrooms 2
Full Baths 1
Half Baths 1
HOA Fees $125
HOA Y/N Y
Abv Grd Liv Area 1,118
Originating Board BRIGHT
Year Built 1991
Lot Dimensions 0.00 x 0.00
Property Description
Location
State NJ
County Mercer
Area Robbinsville Twp (21112)
Zoning RPVD
Rooms
Other Rooms Living Room, Dining Room, Primary Bedroom, Bedroom 2, Kitchen, Storage Room
Main Level Bedrooms 2
Interior
Hot Water Natural Gas
Heating Forced Air
Cooling Central A/C
Inclusions Washer, dishwasher, dryer, refrigerator
Equipment Oven/Range - Gas, Dishwasher, Dryer, Refrigerator, Washer
Fireplace N
Appliance Oven/Range - Gas, Dishwasher, Dryer, Refrigerator, Washer
Heat Source Natural Gas
Exterior
Water Access N
Accessibility None
Garage N
Building
Story 1
Unit Features Garden 1 - 4 Floors
Sewer Public Sewer
Water Public
Architectural Style Unit/Flat
Level or Stories 1
Additional Building Above Grade, Below Grade
New Construction N
Schools
School District Robbinsville Twp
Others
Pets Allowed Y
Senior Community No
Tax ID 12-00005-00025 01-C412
Ownership Other
SqFt Source Assessor
Pets Allowed Case by Case Basis

"My job is to find and attract mastery-based agents to the office, protect the culture, and make sure everyone is happy! "






