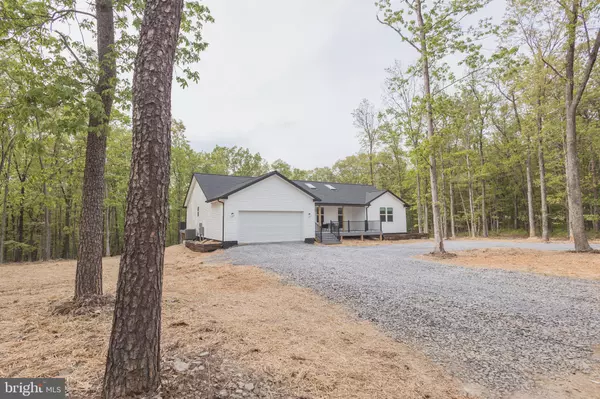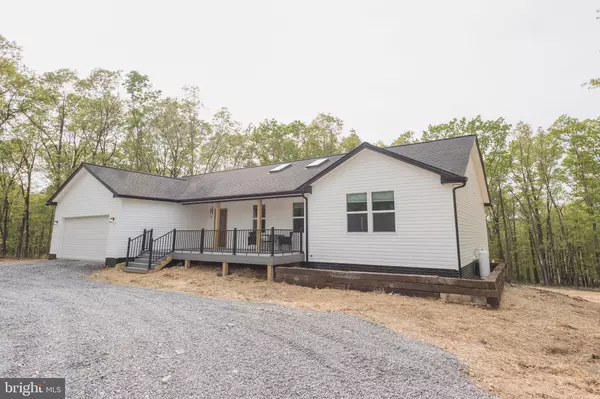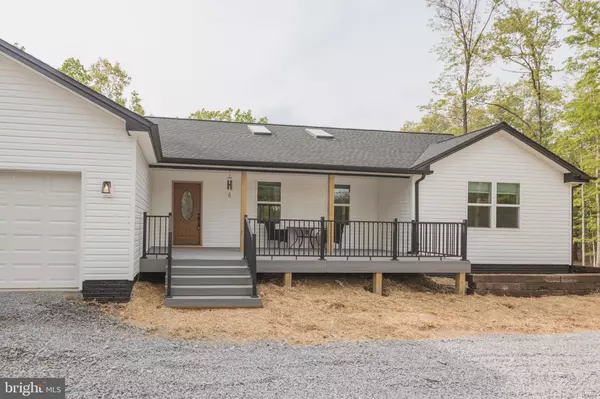4 Beds
3 Baths
3,673 SqFt
4 Beds
3 Baths
3,673 SqFt
Key Details
Property Type Single Family Home
Sub Type Detached
Listing Status Active
Purchase Type For Sale
Square Footage 3,673 sqft
Price per Sqft $136
Subdivision Greenwoods
MLS Listing ID WVMO2005192
Style Ranch/Rambler
Bedrooms 4
Full Baths 3
HOA Fees $150/ann
HOA Y/N Y
Abv Grd Liv Area 1,923
Originating Board BRIGHT
Year Built 2023
Annual Tax Amount $3,369
Tax Year 2023
Lot Size 6.190 Acres
Acres 6.19
Property Description
Tankless hot water heater for unlimited hot water
400 amp service, for easy 200 amp connection for pole building or detached garage
16'x46' back deck with aluminum railing and synthetic decking
16'x26' front deck with aluminum railing and synthetic decking
PEX manifold and pex plumbing
Insulated garage and insulated garage door
Direct access from Primary bedroom to back deck
Location
State WV
County Morgan
Rooms
Basement Windows, Full, Heated, Interior Access, Outside Entrance, Poured Concrete, Walkout Level, Fully Finished
Main Level Bedrooms 3
Interior
Interior Features Ceiling Fan(s), Entry Level Bedroom, Family Room Off Kitchen, Floor Plan - Open, Recessed Lighting, Upgraded Countertops
Hot Water Electric
Heating Heat Pump - Electric BackUp
Cooling Central A/C, Heat Pump(s)
Flooring Luxury Vinyl Plank, Ceramic Tile
Equipment Built-In Microwave, Dishwasher, Oven/Range - Electric, Refrigerator, Stainless Steel Appliances, Water Heater, Washer, Dryer - Electric
Fireplace N
Window Features Vinyl Clad,Screens,Double Pane
Appliance Built-In Microwave, Dishwasher, Oven/Range - Electric, Refrigerator, Stainless Steel Appliances, Water Heater, Washer, Dryer - Electric
Heat Source Electric
Laundry Basement, Hookup
Exterior
Parking Features Garage Door Opener, Garage - Front Entry, Inside Access
Garage Spaces 2.0
Water Access N
Roof Type Architectural Shingle
Accessibility None
Attached Garage 2
Total Parking Spaces 2
Garage Y
Building
Story 2
Foundation Passive Radon Mitigation
Sewer Septic = # of BR
Water Well
Architectural Style Ranch/Rambler
Level or Stories 2
Additional Building Above Grade, Below Grade
Structure Type Dry Wall,Vaulted Ceilings
New Construction N
Schools
School District Morgan County Schools
Others
Senior Community No
Tax ID NO TAX RECORD
Ownership Fee Simple
SqFt Source Estimated
Acceptable Financing Bank Portfolio, Cash, Conventional, FHA, VA, USDA
Listing Terms Bank Portfolio, Cash, Conventional, FHA, VA, USDA
Financing Bank Portfolio,Cash,Conventional,FHA,VA,USDA
Special Listing Condition Standard

"My job is to find and attract mastery-based agents to the office, protect the culture, and make sure everyone is happy! "






