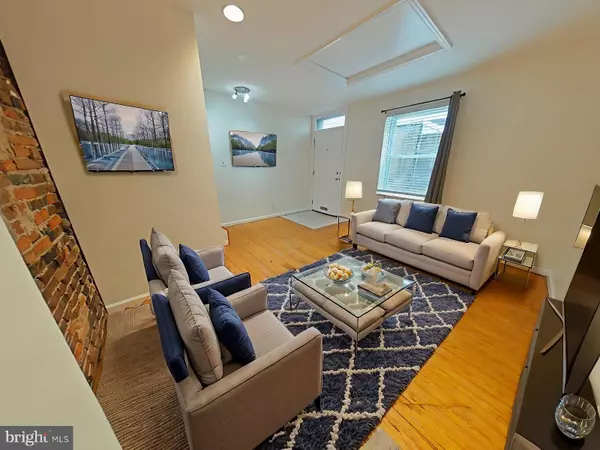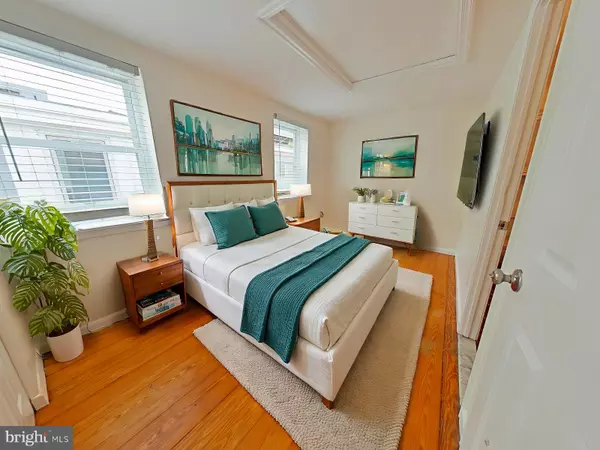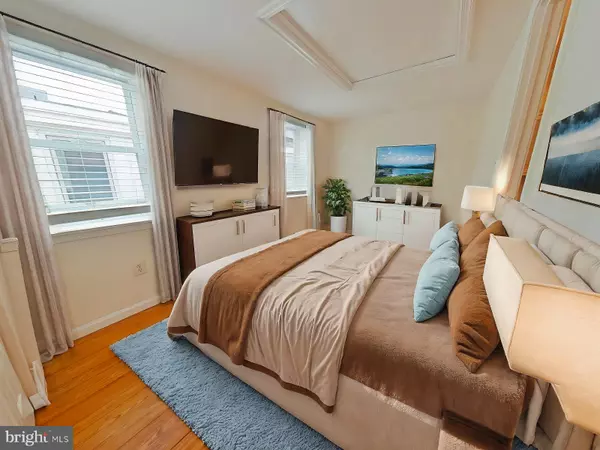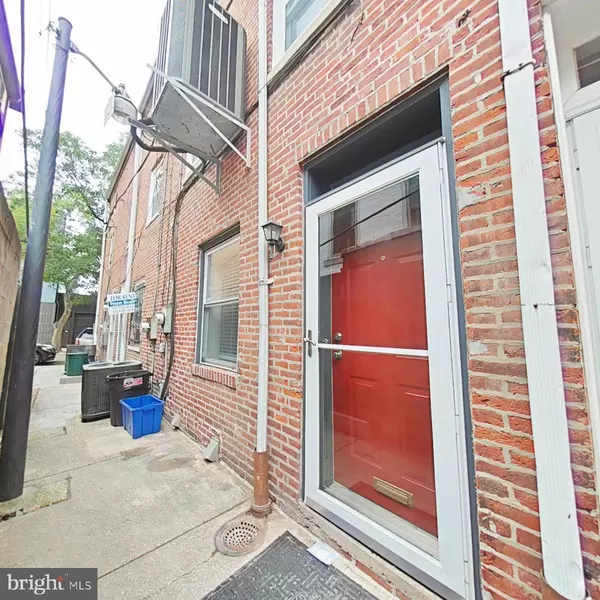2 Beds
2 Baths
648 SqFt
2 Beds
2 Baths
648 SqFt
Key Details
Property Type Townhouse
Sub Type Interior Row/Townhouse
Listing Status Active
Purchase Type For Sale
Square Footage 648 sqft
Price per Sqft $385
Subdivision Northern Liberties
MLS Listing ID PAPH2401550
Style Trinity
Bedrooms 2
Full Baths 2
HOA Y/N N
Abv Grd Liv Area 648
Originating Board BRIGHT
Year Built 1920
Annual Tax Amount $2,442
Tax Year 2024
Lot Size 300 Sqft
Acres 0.01
Lot Dimensions 20.00 x 15.00
Property Description
As you enter the home you are welcomed into the cozy living room providing a relaxing space to entertain friends and family. The original hardwood floors of the home run through out each floor and radiate classic charm. As you descend to the lower level you with find the well appointed kitchen offering amble counter top and cabinet space for all sorts of culinary activity. The kitchen is highlighted by a stainless steel dishwasher and refrigerator along with an elevated built in range and cook tops for ease of use and efficiency. You are going to love the exposed brick shelving this kitchen provides which exudes character creating a homey atmosphere.
The second and third floor each have their own spacious bedroom and bathroom on each level. Each bedroom comes equipped with a closet space along with an extra storage space located in the floors to hold extra items.
Enjoy a Walk Score of 97, making daily errands a breeze without a car.
With a Transit Score of 72, public transportation is easily accessible for most trips.
Bike enthusiasts will appreciate the Bike Score of 86, highlighting good biking infrastructure.
You'll find a variety of nearby restaurants, including D'Oliva, Evoo Pizza & Grill, Hikari, Apricot Stone, and Baan Thai.
Local schools include William W Bodine High School, St. Peter the Apostle School, Walter D Palmer Leadership Charter School, and Young Scholar Charter School.
Grocery shopping is convenient with options like Giant Food Stores, GIANT Heirloom Market, Piazza Farmers Market, and Acme Markets nearby.
The MFL Frankford TC to 69th St TC at Girard Station is just a 10-walk away, and you can unwind at nearby parks such as Liberty Lands Park, Tiptop Playground, and Hetzel's Playground.
With a full priced offer the sellers will provide a 13 Month Home Warranty to the buyer for peace of mind. This will need to be included in the offer.
Don't miss this opportunity to make it your own! Schedule your visit now!
Location
State PA
County Philadelphia
Area 19123 (19123)
Zoning RSA-5
Direction South
Rooms
Other Rooms Living Room, Primary Bedroom, Bedroom 2, Kitchen, Laundry, Bathroom 1, Bathroom 2
Interior
Interior Features Kitchen - Eat-In
Hot Water Electric
Heating Forced Air, Heat Pump - Electric BackUp
Cooling Central A/C
Flooring Wood
Inclusions Electric Stove Top, Oven Range-Electric, Refrigerator, Dishwasher, Washer & Dryer Front Load
Equipment Built-In Range, Cooktop, Refrigerator, Oven/Range - Electric, Washer - Front Loading, Dryer - Front Loading
Fireplace N
Appliance Built-In Range, Cooktop, Refrigerator, Oven/Range - Electric, Washer - Front Loading, Dryer - Front Loading
Heat Source Electric
Laundry Main Floor
Exterior
Water Access N
View Street
Accessibility None
Garage N
Building
Story 3
Foundation Other
Sewer Public Sewer
Water Public
Architectural Style Trinity
Level or Stories 3
Additional Building Above Grade, Below Grade
New Construction N
Schools
School District The School District Of Philadelphia
Others
Pets Allowed Y
Senior Community No
Tax ID 057087830
Ownership Fee Simple
SqFt Source Assessor
Acceptable Financing Cash, Conventional, FHA, VA
Horse Property N
Listing Terms Cash, Conventional, FHA, VA
Financing Cash,Conventional,FHA,VA
Special Listing Condition Standard
Pets Allowed No Pet Restrictions

"My job is to find and attract mastery-based agents to the office, protect the culture, and make sure everyone is happy! "






